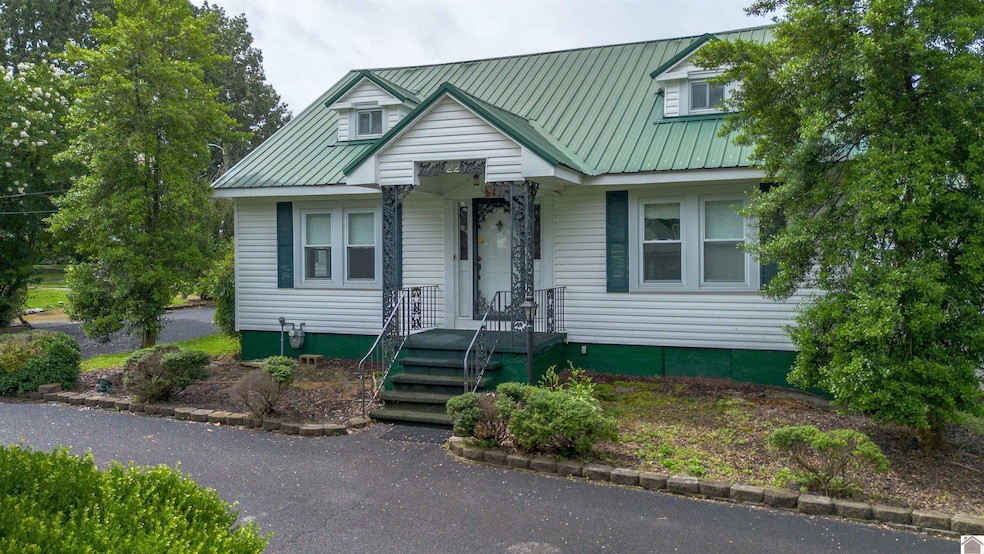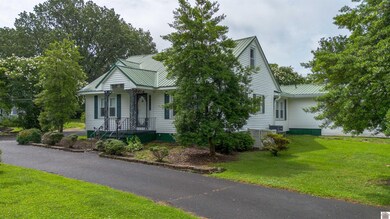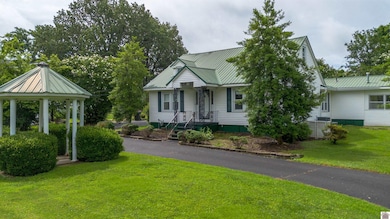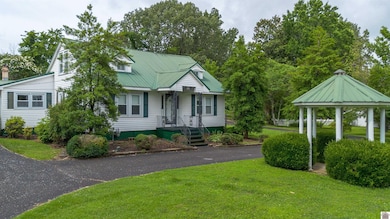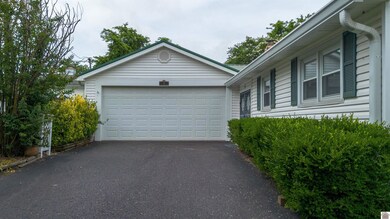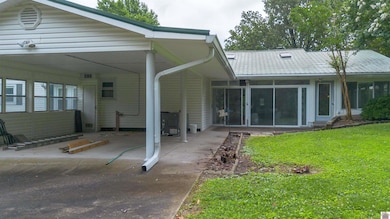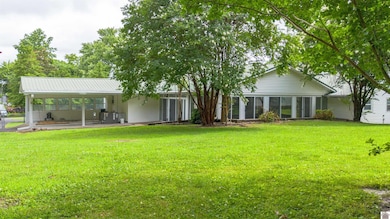43 2nd Ave SE Calvert City, KY 42029
Estimated payment $1,415/month
Highlights
- Wood Flooring
- Workshop
- Circular Driveway
- North Marshall Middle School Rated 9+
- Formal Dining Room
- Fenced Yard
About This Home
Looking for space? This 3-bedroom, 2-bath home offers over 3,000 sq ft with all the city amenities. The home features a bright sunroom perfect for morning coffee or relaxing afternoons plus an additional room with endless possibilities. The spacious bonus room upstairs would be ideal for a home office, guest space, or a recreational room. The 2 car attached garage has extra space for your man cave and two additional areas with storage space galore. Enjoy outdoor living in the front yard, complete with a cozy gazebo that adds a touch of elegance and charm. A perfect blend of comfort and character!
Home Details
Home Type
- Single Family
Est. Annual Taxes
- $305
Lot Details
- 0.73 Acre Lot
- Fenced Yard
- Landscaped with Trees
Home Design
- Block Foundation
- Slab Foundation
- Frame Construction
- Metal Roof
- Vinyl Siding
Interior Spaces
- 3,420 Sq Ft Home
- 1.5-Story Property
- Bookcases
- Paneling
- Sheet Rock Walls or Ceilings
- Ceiling Fan
- Skylights
- Vinyl Clad Windows
- Formal Dining Room
- Workshop
Kitchen
- Eat-In Kitchen
- Stove
- Dishwasher
Flooring
- Wood
- Carpet
- Vinyl
Bedrooms and Bathrooms
- 3 Bedrooms
- Walk-In Closet
- 2 Full Bathrooms
Laundry
- Laundry in Utility Room
- Washer and Dryer Hookup
Attic
- Attic Floors
- Storage In Attic
Parking
- 2 Car Attached Garage
- 1 Carport Space
- Workshop in Garage
- Garage Door Opener
- Circular Driveway
Outdoor Features
- Glass Enclosed
- Exterior Lighting
- Outbuilding
Utilities
- Central Air
- Heating System Uses Gas
- Heating System Uses Natural Gas
- Electric Water Heater
Map
Home Values in the Area
Average Home Value in this Area
Tax History
| Year | Tax Paid | Tax Assessment Tax Assessment Total Assessment is a certain percentage of the fair market value that is determined by local assessors to be the total taxable value of land and additions on the property. | Land | Improvement |
|---|---|---|---|---|
| 2024 | $305 | $83,000 | $9,000 | $74,000 |
| 2023 | $317 | $83,000 | $9,000 | $74,000 |
| 2022 | $383 | $83,000 | $9,000 | $74,000 |
| 2021 | $251 | $68,000 | $9,000 | $59,000 |
| 2020 | $263 | $68,000 | $9,000 | $59,000 |
| 2019 | $263 | $68,000 | $9,000 | $59,000 |
| 2018 | $280 | $68,000 | $9,000 | $59,000 |
| 2017 | $280 | $68,000 | $9,000 | $59,000 |
| 2016 | $243 | $63,300 | $8,000 | $55,300 |
| 2015 | $244 | $63,300 | $8,000 | $55,300 |
| 2014 | $252 | $63,300 | $0 | $0 |
| 2010 | -- | $63,300 | $8,000 | $55,300 |
Property History
| Date | Event | Price | List to Sale | Price per Sq Ft |
|---|---|---|---|---|
| 11/05/2025 11/05/25 | Price Changed | $265,000 | -3.6% | $77 / Sq Ft |
| 06/17/2025 06/17/25 | For Sale | $275,000 | -- | $80 / Sq Ft |
Purchase History
| Date | Type | Sale Price | Title Company |
|---|---|---|---|
| Warranty Deed | $106,700 | None Listed On Document |
Mortgage History
| Date | Status | Loan Amount | Loan Type |
|---|---|---|---|
| Open | $85,360 | New Conventional |
Source: Western Kentucky Regional MLS
MLS Number: 132354
APN: 0C-05-01-010.000000
- 78 Ash St
- 271 E 3rd Ave
- 59 Aspen St
- 587 S Main St Unit 583 S Main St
- 581 S Main St
- 574 Fern Cir
- 771 Chestnut St
- 0000 Prince John Way
- 647 Elder St
- 00 Pine St
- 000 Quail Rd Unit Oaklawn Lane
- 576 Hickory St
- 808 Oak Park Blvd
- Lot 7 Edison Dr
- 359 Ironwood Dr
- 4300 U S 62
- 1740 Colorado St
- 300 Scillion Dr
- 000 Lone Valley Rd
- Lot 24 Ford Square Dr
- 67 Country Club Ln
- 151 Henry Sledd Rd Unit A
- 2216 Dyke Rd
- 107 Molloy Ct
- 103 Molloy Ct
- 5833 Benton Rd Unit 2
- 2150 Irvin Cobb Dr
- 430 Adams St
- 111 Market House Square Unit 201
- 219 Broadway St
- 229 Broadway St Unit 301
- 525 Broadway St
- 820 Washington St
- 520 Madison St
- 411 N 7th St Unit 1
- 815 Monroe St
- 1107 Markham Ave
- 1008 Martin Luther King jr Dr Unit Studio Apartment B
- 326 N 16th St
- 2117 Madison St
