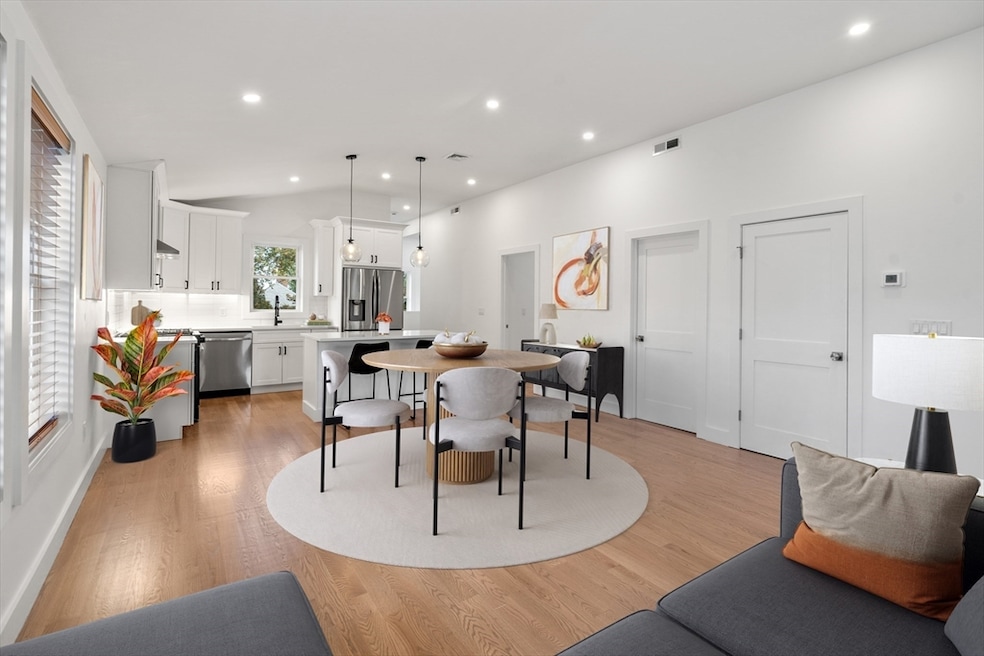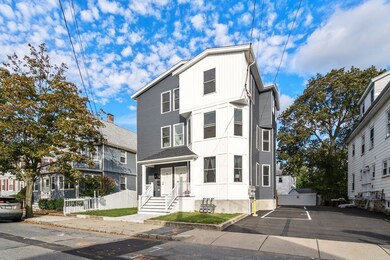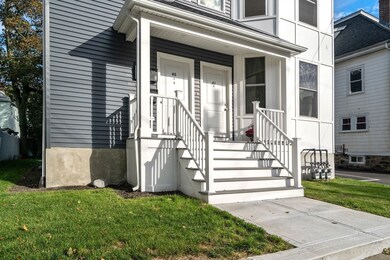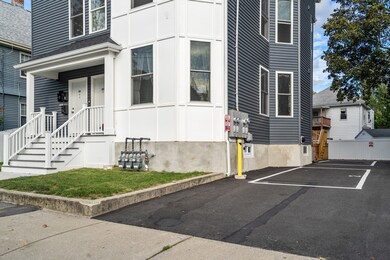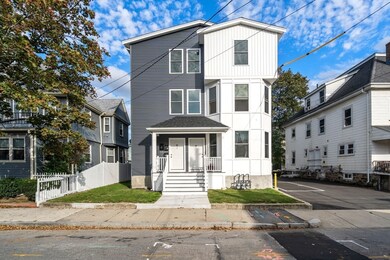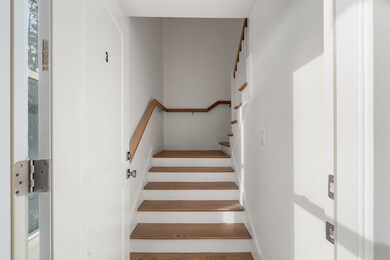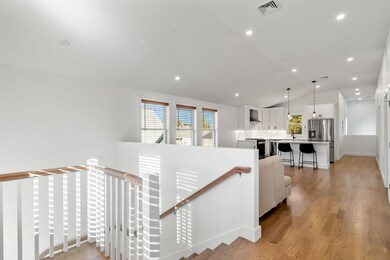43-45 Welligton Unit 3 Waltham, MA 02451
Bank Square NeighborhoodEstimated payment $5,409/month
Highlights
- Medical Services
- Landscaped Professionally
- Property is near public transit
- Open Floorplan
- Deck
- Vaulted Ceiling
About This Home
Ready to move-in! This approximately 1,500 square foot, sun drenched three-bedroom, two-bathroom penthouse condominium features a completely rebuilt interior, new roof, electrical system, and central air conditioning. The gleaming hardwood floors create a warm and inviting ambiance throughout the bright and airy living spaces. Ideal for those seeking a modern, turnkey living experience in a well-appointed building. The primary bedroom offers ample space and privacy, with generous closet storage and en suite luxurious bathroom with double vanity & upgraded cabinets. The two additional bedrooms provide versatility, allowing residents to customize the home to their needs. The two full bathrooms are well-appointed with modern fixtures and finishes. The open floor plan seamlessly integrates the living, dining, and kitchen areas, creating a cohesive and functional layout. Easy access to major highways ,city and walkable distance to main street , local shopping and restaurants. A MUST SEE!
Property Details
Home Type
- Condominium
Year Built
- Built in 1900
Lot Details
- Fenced Yard
- Landscaped Professionally
HOA Fees
- $385 Monthly HOA Fees
Home Design
- Entry on the 3rd floor
- Shingle Roof
Interior Spaces
- 1,532 Sq Ft Home
- 1-Story Property
- Open Floorplan
- Vaulted Ceiling
- Recessed Lighting
- Decorative Lighting
- Insulated Windows
- Basement
Kitchen
- Oven
- Range with Range Hood
- Microwave
- ENERGY STAR Qualified Refrigerator
- ENERGY STAR Qualified Dishwasher
- Stainless Steel Appliances
- Kitchen Island
- Solid Surface Countertops
- Disposal
Flooring
- Wood
- Ceramic Tile
Bedrooms and Bathrooms
- 3 Bedrooms
- Dual Closets
- 2 Full Bathrooms
- Dual Vanity Sinks in Primary Bathroom
- Bathtub Includes Tile Surround
- Separate Shower
Laundry
- Laundry on upper level
- ENERGY STAR Qualified Dryer
- Dryer
- ENERGY STAR Qualified Washer
Parking
- 2 Car Parking Spaces
- Paved Parking
- Open Parking
- Off-Street Parking
- Assigned Parking
Eco-Friendly Details
- ENERGY STAR Qualified Equipment for Heating
- Energy-Efficient Thermostat
Outdoor Features
- Deck
- Patio
- Rain Gutters
- Porch
Location
- Property is near public transit
- Property is near schools
Schools
- Thomas R Plympton Elementary School
- John F Kennedy Middle School
- Waltham Sr High School
Utilities
- Cooling System Powered By Renewable Energy
- Central Heating and Cooling System
- Individual Controls for Heating
- High Speed Internet
- Cable TV Available
Community Details
Overview
- Association fees include water, sewer, insurance, maintenance structure, ground maintenance, snow removal, reserve funds
- 3 Units
- Mid-Rise Condominium
Amenities
- Medical Services
- Common Area
- Shops
Recreation
- Park
Pet Policy
- Pets Allowed
Map
Home Values in the Area
Average Home Value in this Area
Property History
| Date | Event | Price | List to Sale | Price per Sq Ft |
|---|---|---|---|---|
| 10/09/2025 10/09/25 | For Sale | $799,900 | -- | $522 / Sq Ft |
Source: MLS Property Information Network (MLS PIN)
MLS Number: 73441599
- 15 Banks St Unit 4
- 948 Main St Unit 209
- 948 Main St Unit 105
- 15 Howard St
- 31 Weston St Unit 2
- 91 Prentice St
- 79-81 Vernon St
- 32 Harvard St Unit 2
- 39 Floyd St Unit 2
- 37 Summit St
- 160 School St Unit 3-1
- 14 Claremont St
- 7-11.5 Felton
- 14 Willard St
- 55-57 Crescent St
- 85 Crescent St
- 251 Bacon St
- 70 School St
- 326 Bacon St
- 29 Cherry St Unit 2
- 46 Wellington St Unit 1
- 5 Wellington Ave Unit 2
- 31-33 Rich St
- 21 Banks St
- 19 Banks St
- 19 Banks St Unit 1
- 81 Columbus Ave Unit 2
- 90 Francis St
- 104 Howard St Unit 2
- 12 Fiske St Unit 1
- 27 Vernon St Unit 1
- 43 South St
- 30 Bacon St Unit 1
- 26 Floyd St Unit 5
- 51 Bacon St Unit T
- 32 Harvard St Unit 2
- 30 Russell St
- 63 Bacon St Unit 2
- 41 Auburn St
- 173 Prospect St Unit 1
