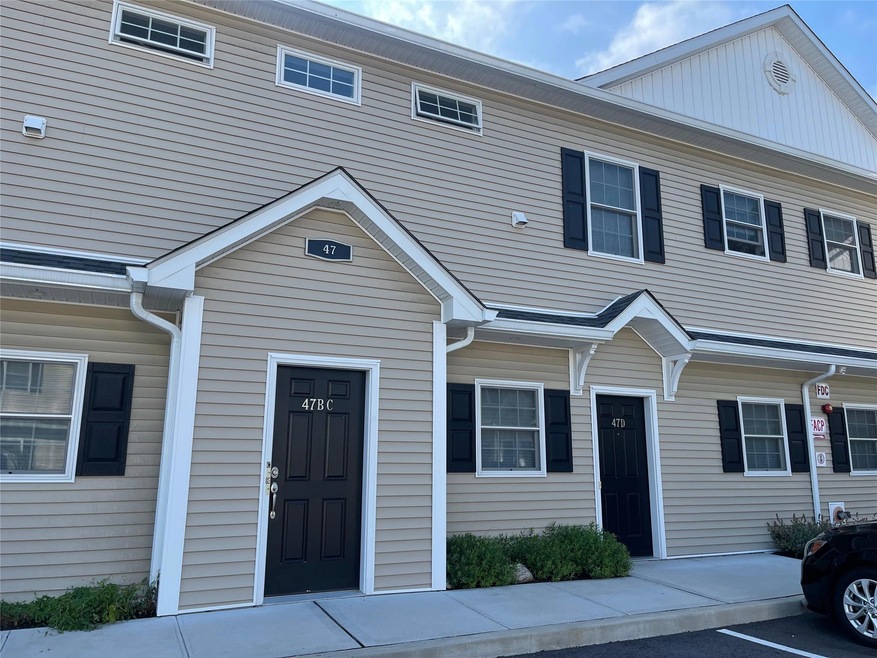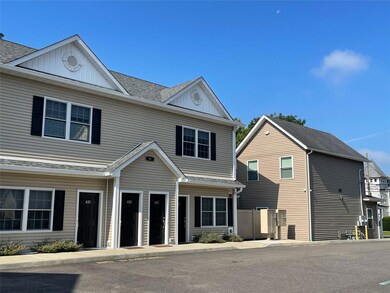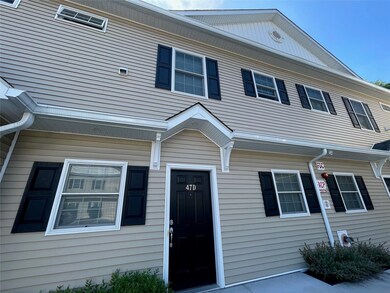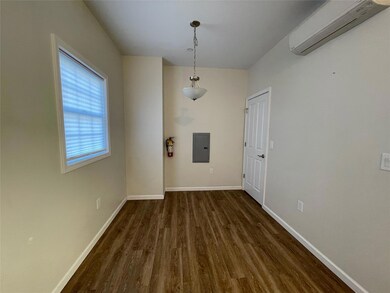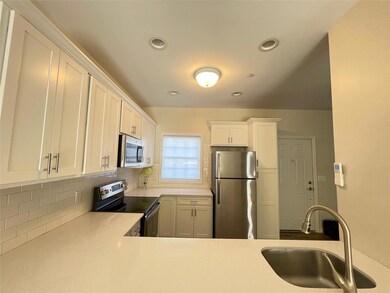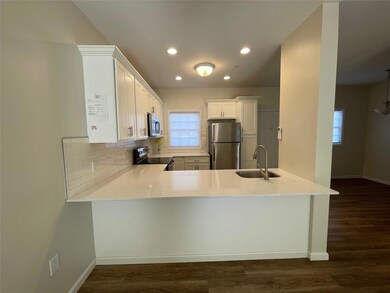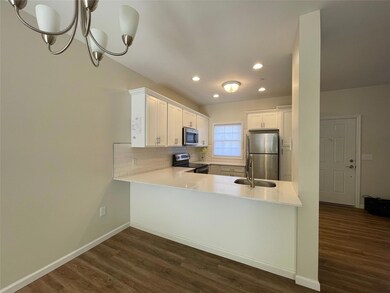43-47 Park Ave Unit D Amityville, NY 11701
Highlights
- 0.93 Acre Lot
- Stainless Steel Appliances
- Forced Air Heating and Cooling System
- Colonial Architecture
- Eat-In Kitchen
- Ceiling Fan
About This Home
Wonderful opportunity to rent in a beautiful development in the Village of Amityville. Take advantage of all of the amenities with village beach rights and so much more! This complex is walking distance to gyms, restaurants (both waterfront and in the downtown) as well as local coffee shops! This newer development is a hidden gem with classic colonial styling. Features central air and stainless steel appliances as well as a washer and dryer in unit! No smoking or pets. A credit report through the National Tenant Network (NTN) will be required.
Listing Agent
Signature Premier Properties Brokerage Phone: 631-553-7783 License #10301217412 Listed on: 07/16/2025

Property Details
Home Type
- Multi-Family
Est. Annual Taxes
- $22,098
Year Built
- Built in 2022
Lot Details
- 0.93 Acre Lot
Parking
- 1 Car Garage
Home Design
- Colonial Architecture
- Apartment
- Entry on the 2nd floor
- Frame Construction
- Vinyl Siding
Interior Spaces
- 600 Sq Ft Home
- 2-Story Property
- Ceiling Fan
Kitchen
- Eat-In Kitchen
- Range
- Microwave
- Stainless Steel Appliances
Bedrooms and Bathrooms
- 1 Bedroom
- 1 Full Bathroom
Laundry
- Dryer
- Washer
Schools
- Northwest Elementary School
- Edmund W Miles Middle School
- Amityville Memorial High School
Utilities
- Forced Air Heating and Cooling System
- Phone Available
- Cable TV Available
Community Details
- No Pets Allowed
Listing and Financial Details
- 12-Month Minimum Lease Term
- Assessor Parcel Number 0101-007-00-04-00-029-001
Map
Source: OneKey® MLS
MLS Number: 889896
APN: 0101-007-00-04-00-029-001
- 38 Park Ave
- 121 Park Ave Unit C4
- 125 Park Ave Unit A4
- 45 County Line Rd
- 7 Cottage Place
- 124 Ketcham Ave
- 200 Merrick Rd Unit R
- 200 Merrick Rd Unit Q
- 75 Union Ave
- 49 S Baldwin Place
- 0 Clocks Blvd
- 200 Lot B Clocks Blvd
- 741 Clocks Blvd
- 31 Grand Central Ave
- 21 Oakley Ave
- 0 Washington Ave
- 50 Towne St
- 3 Coles Ave
- 24 Quail Run
- 50 Burch Ave
- 37 Park Ave Unit 3
- 40 Broadway
- 132 Merrick Rd Unit 2
- 92 Broadway Unit A1
- 98-100 Park Ave
- 221 Broadway
- 24 Robert Ct
- 5720 Old Sunrise Hwy Unit F
- 82 Stone Blvd
- 266 County Line Rd
- 25 Weaver Dr
- 26 Lombardi Place
- 366 Broadway
- 245 Beachview St
- 24 Lebrun Ave
- 48 New Point Place
- 14 Glen Ln
- 2015 Great Neck Rd
- 840 Montauk Hwy
- 840 Montauk Hwy Unit 2D
