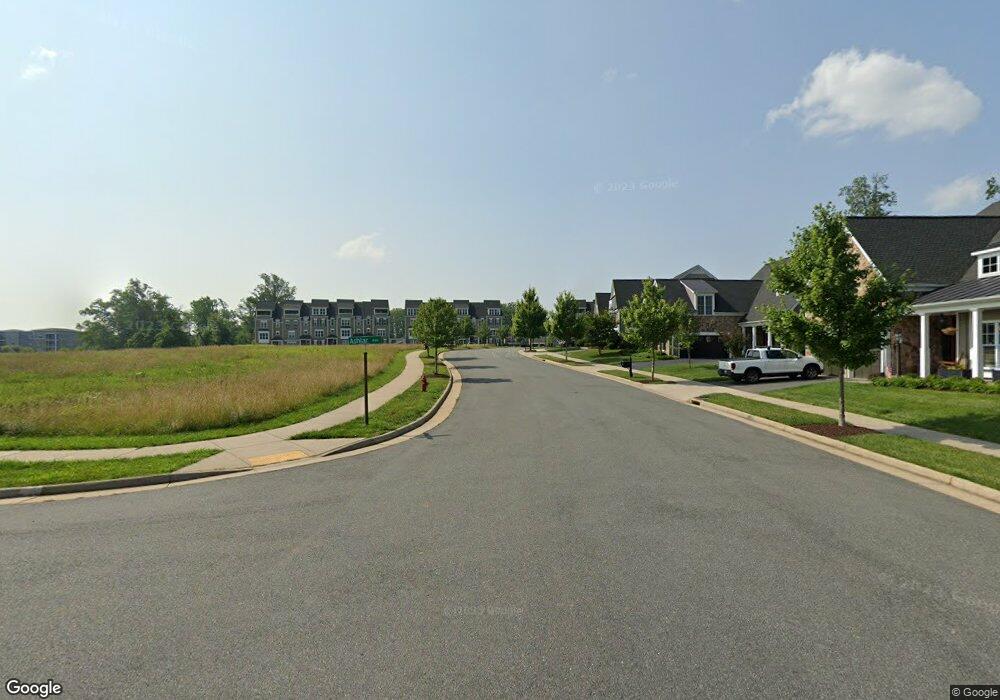43 Addle Hill Rd Unit 43 Crozet, VA 22932
4
Beds
4
Baths
2,565
Sq Ft
3,049
Sq Ft Lot
About This Home
This home is located at 43 Addle Hill Rd Unit 43, Crozet, VA 22932. 43 Addle Hill Rd Unit 43 is a home located in Albemarle County with nearby schools including Brownsville Elementary School, Joseph T. Henley Middle School, and Western Albemarle High School.
Create a Home Valuation Report for This Property
The Home Valuation Report is an in-depth analysis detailing your home's value as well as a comparison with similar homes in the area
Home Values in the Area
Average Home Value in this Area
Tax History Compared to Growth
Map
Nearby Homes
- 2026 Larkin Ave
- 935 Addle Hill Rd
- 939 Addle Hill Rd
- 2032 Larkin Ave
- 6 Larkin Ln Unit Lot 6, Block 26
- 6 Larkin Ln
- 8 Larkin Ln Unit Lot 8, Block 26
- 8 Larkin Ln
- 18A Larkin Ave
- 12 Larkin Ave Unit Lot 12, Block 26
- 12 Larkin Ave
- 15 Larkin Ave
- 9 Larkin Ln
- 26 Larkin Ave
- 5459 Golf Dr
- 5473 Golf Dr
- 14B Larkin Ave
- The Avon Plan at Old Trail Village - Townhomes
- The Cameron Plan at Old Trail Village - Townhomes
- 21 Larkin Ave
- 1 Addle Hill Rd Unit Lot 1, Block 26
- 1 Addle Hill Rd
- 26-45 Addle Hill Rd Unit 45
- 3 Addle Hill Rd Unit Lot 3, Block 26
- 2 Addle Hill Rd Unit Lot 2, Block 26
- 42 Addle Hill Rd Unit Lot 42, Block 26
- 4 Addle Hill Rd Unit Lot 4, Block 26
- 26 - 4 Addle Hill Rd Unit Lot 4, Block 26
- 5 Addle Hill Rd
- 26 - 4 Addle Hill Rd
- 3 Addle Hill Rd
- 46 Addle Hill Rd
- 4 Addle Hill Rd
- 2 Addle Hill Rd
- 42 Addle Hill Rd
- 26-40 Addle Hill Rd Unit 40
- 26-43 Addle Hill Rd Unit 43
- 26-42 Addle Hill Rd Unit 42
- 926 Addle Hill Rd
- 932 Addle Hill Rd
