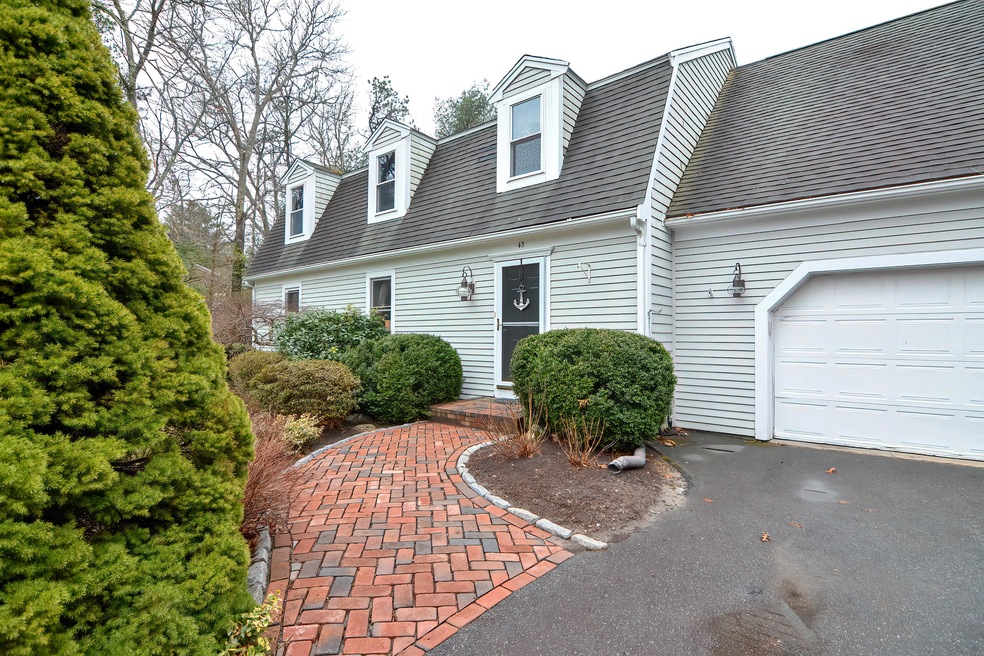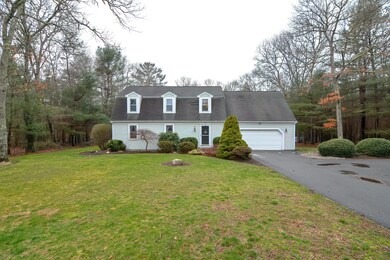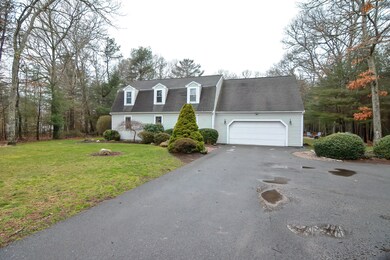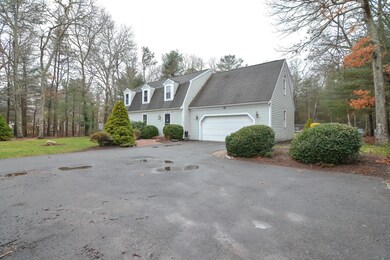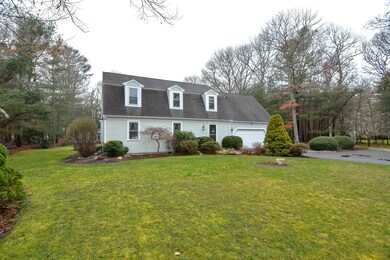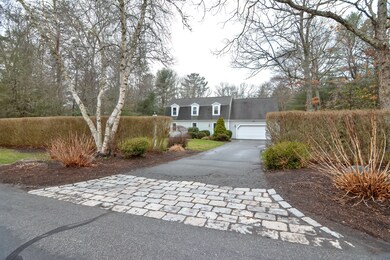
43 Anchor Dr Forestdale, MA 02644
Forestdale NeighborhoodHighlights
- In Ground Pool
- Wood Flooring
- No HOA
- Deck
- 1 Fireplace
- Breakfast Area or Nook
About This Home
As of June 2022In the village of Forestdale on a tree lined neighborhood you will find all of the comforts one needs in this well maintained 4 Bedroom home. Styled for the Cape, it has a beautiful & bright white kitchen, stone counters, SS appliances w/ a 4 seat island offering a perfect view of a private landscaped yard & outdoor garden. The open concept area features a den, built-in bar, fireplace and skylights. The main floor is complete w/ garage access,entryway,1/2 bath,living & dining room with sliders to a new wood deck that fits a large sectional and TV, only steps away to a patio perfect for grilling, all in perfect view of in-ground fenced in pool, w/ a custom cabana to enjoy those hot Cape summer days. When the crisp fall nights emerge, get toasty at the fire pit or soak in the hot tub! Plenty of room for everyone, entire basement is ready for a finishing touch. Tons of storage.2 extra walk in closets. Master bedroom has a large ensuite w/ soaker tub. Am I missing anything? This house has it ALL!
Last Agent to Sell the Property
Gena Gomes
Redfin Corporation License #9550814 Listed on: 04/08/2022

Last Buyer's Agent
Beverly Comeau
Jack Conway & Co Inc
Home Details
Home Type
- Single Family
Est. Annual Taxes
- $7,736
Year Built
- Built in 1992
Lot Details
- 0.92 Acre Lot
- Level Lot
- Property is zoned R2
Parking
- 2 Car Attached Garage
- Open Parking
- Off-Street Parking
Home Design
- Poured Concrete
- Shingle Roof
- Asphalt Roof
- Clapboard
Interior Spaces
- 2,469 Sq Ft Home
- 1-Story Property
- Ceiling Fan
- 1 Fireplace
- Living Room
- Dining Room
Kitchen
- Breakfast Area or Nook
- Electric Range
- Dishwasher
Flooring
- Wood
- Carpet
Bedrooms and Bathrooms
- 4 Bedrooms
- Primary bedroom located on second floor
Laundry
- Laundry Room
- Electric Dryer
- Washer
Basement
- Basement Fills Entire Space Under The House
- Interior Basement Entry
Outdoor Features
- In Ground Pool
- Deck
Location
- Property is near a golf course
Utilities
- No Cooling
- Hot Water Heating System
- Gas Water Heater
- Private Sewer
Listing and Financial Details
- Assessor Parcel Number 62300
Community Details
Overview
- No Home Owners Association
Recreation
- Bike Trail
Ownership History
Purchase Details
Home Financials for this Owner
Home Financials are based on the most recent Mortgage that was taken out on this home.Purchase Details
Home Financials for this Owner
Home Financials are based on the most recent Mortgage that was taken out on this home.Purchase Details
Similar Homes in Forestdale, MA
Home Values in the Area
Average Home Value in this Area
Purchase History
| Date | Type | Sale Price | Title Company |
|---|---|---|---|
| Not Resolvable | $491,000 | -- | |
| Deed | $355,000 | -- | |
| Deed | $199,900 | -- |
Mortgage History
| Date | Status | Loan Amount | Loan Type |
|---|---|---|---|
| Open | $632,000 | Purchase Money Mortgage | |
| Closed | $400,000 | Stand Alone Refi Refinance Of Original Loan | |
| Closed | $392,800 | New Conventional | |
| Previous Owner | $270,000 | Stand Alone Refi Refinance Of Original Loan | |
| Previous Owner | $240,000 | Stand Alone Refi Refinance Of Original Loan | |
| Previous Owner | $210,000 | No Value Available | |
| Previous Owner | $55,200 | No Value Available | |
| Previous Owner | $200,000 | No Value Available | |
| Previous Owner | $50,000 | No Value Available | |
| Previous Owner | $175,000 | Purchase Money Mortgage |
Property History
| Date | Event | Price | Change | Sq Ft Price |
|---|---|---|---|---|
| 06/01/2022 06/01/22 | Sold | $790,000 | +9.0% | $320 / Sq Ft |
| 04/21/2022 04/21/22 | Pending | -- | -- | -- |
| 04/08/2022 04/08/22 | For Sale | $724,900 | +47.6% | $294 / Sq Ft |
| 10/05/2018 10/05/18 | Sold | $491,000 | -1.8% | $232 / Sq Ft |
| 10/05/2018 10/05/18 | Pending | -- | -- | -- |
| 09/01/2018 09/01/18 | For Sale | $499,900 | -- | $237 / Sq Ft |
Tax History Compared to Growth
Tax History
| Year | Tax Paid | Tax Assessment Tax Assessment Total Assessment is a certain percentage of the fair market value that is determined by local assessors to be the total taxable value of land and additions on the property. | Land | Improvement |
|---|---|---|---|---|
| 2025 | $8,965 | $848,200 | $198,300 | $649,900 |
| 2024 | $8,762 | $811,300 | $177,100 | $634,200 |
| 2023 | $8,004 | $696,000 | $161,000 | $535,000 |
| 2022 | $7,737 | $587,900 | $146,900 | $441,000 |
| 2021 | $7,320 | $531,600 | $140,500 | $391,100 |
| 2020 | $7,410 | $517,800 | $142,500 | $375,300 |
| 2019 | $6,858 | $478,900 | $136,200 | $342,700 |
| 2018 | $7,215 | $457,500 | $135,100 | $322,400 |
| 2017 | $6,433 | $430,900 | $130,700 | $300,200 |
| 2016 | $6,115 | $422,600 | $126,700 | $295,900 |
| 2015 | $6,122 | $413,100 | $122,700 | $290,400 |
Agents Affiliated with this Home
-
G
Seller's Agent in 2022
Gena Gomes
Redfin Corporation
-
B
Buyer's Agent in 2022
Beverly Comeau
Jack Conway & Co Inc
-

Seller's Agent in 2018
Barbara Corcoran
William Raveis Real Estate & Home Services
(508) 648-7569
5 in this area
92 Total Sales
-
M
Buyer's Agent in 2018
Member Non
cci.unknownoffice
Map
Source: Cape Cod & Islands Association of REALTORS®
MLS Number: 22201555
APN: SAND-000006-000230
