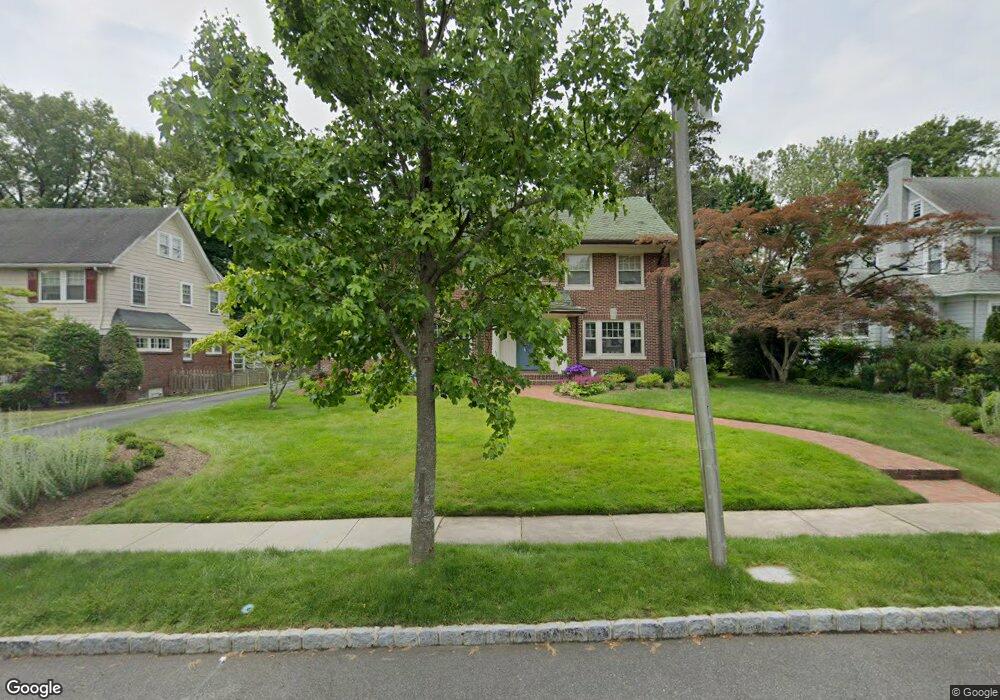43 Ardsley Rd Montclair, NJ 07042
Estimated Value: $1,580,000 - $1,904,000
5
Beds
4
Baths
3,176
Sq Ft
$529/Sq Ft
Est. Value
About This Home
This home is located at 43 Ardsley Rd, Montclair, NJ 07042 and is currently estimated at $1,679,911, approximately $528 per square foot. 43 Ardsley Rd is a home located in Essex County with nearby schools including Hillside School, Bradford School, and Charles H. Bullock School.
Ownership History
Date
Name
Owned For
Owner Type
Purchase Details
Closed on
Mar 6, 2009
Sold by
Leeds Steven A and Hott Rachel B
Bought by
Halbfinger David and Brown Kimberly
Current Estimated Value
Home Financials for this Owner
Home Financials are based on the most recent Mortgage that was taken out on this home.
Original Mortgage
$417,000
Outstanding Balance
$265,296
Interest Rate
5.14%
Mortgage Type
Purchase Money Mortgage
Estimated Equity
$1,414,615
Purchase Details
Closed on
Sep 29, 1997
Sold by
Velez Ann
Bought by
Leeds Steven and Leeds Rachel
Home Financials for this Owner
Home Financials are based on the most recent Mortgage that was taken out on this home.
Original Mortgage
$242,000
Interest Rate
7.31%
Create a Home Valuation Report for This Property
The Home Valuation Report is an in-depth analysis detailing your home's value as well as a comparison with similar homes in the area
Home Values in the Area
Average Home Value in this Area
Purchase History
| Date | Buyer | Sale Price | Title Company |
|---|---|---|---|
| Halbfinger David | $765,000 | None Available | |
| Leeds Steven | $302,000 | -- |
Source: Public Records
Mortgage History
| Date | Status | Borrower | Loan Amount |
|---|---|---|---|
| Open | Halbfinger David | $417,000 | |
| Previous Owner | Leeds Steven | $242,000 |
Source: Public Records
Tax History Compared to Growth
Tax History
| Year | Tax Paid | Tax Assessment Tax Assessment Total Assessment is a certain percentage of the fair market value that is determined by local assessors to be the total taxable value of land and additions on the property. | Land | Improvement |
|---|---|---|---|---|
| 2025 | $28,760 | $850,900 | $372,000 | $478,900 |
| 2024 | $28,760 | $850,900 | $372,000 | $478,900 |
| 2022 | $27,978 | $850,900 | $372,000 | $478,900 |
| 2021 | $27,493 | $850,900 | $372,000 | $478,900 |
| 2020 | $27,050 | $850,900 | $372,000 | $478,900 |
| 2019 | $26,769 | $850,900 | $372,000 | $478,900 |
| 2018 | $26,327 | $850,900 | $372,000 | $478,900 |
| 2017 | $26,134 | $699,900 | $306,900 | $393,000 |
| 2016 | $25,071 | $689,900 | $306,900 | $383,000 |
| 2015 | $24,326 | $679,300 | $306,900 | $372,400 |
| 2014 | $23,151 | $679,300 | $306,900 | $372,400 |
Source: Public Records
Map
Nearby Homes
- 58 Cambridge Rd
- 69 Christopher St
- 37 Montclair Ave
- 41 Glenridge Ave Unit 2L
- 41 Glenridge Ave Unit 2R
- 411 Ridgewood Ave
- 734 Broad St
- 197 N Fullerton Ave
- 715 Broad St
- 63 Greenwood Ave
- 76 Grove St Unit 4
- 76 Grove St
- 81 N Fullerton Ave
- 48 N Willow St
- 27 Grant St
- 183 Claremont Ave
- 101 Park St
- 80 Bay St Unit 8
- 163 Park St
