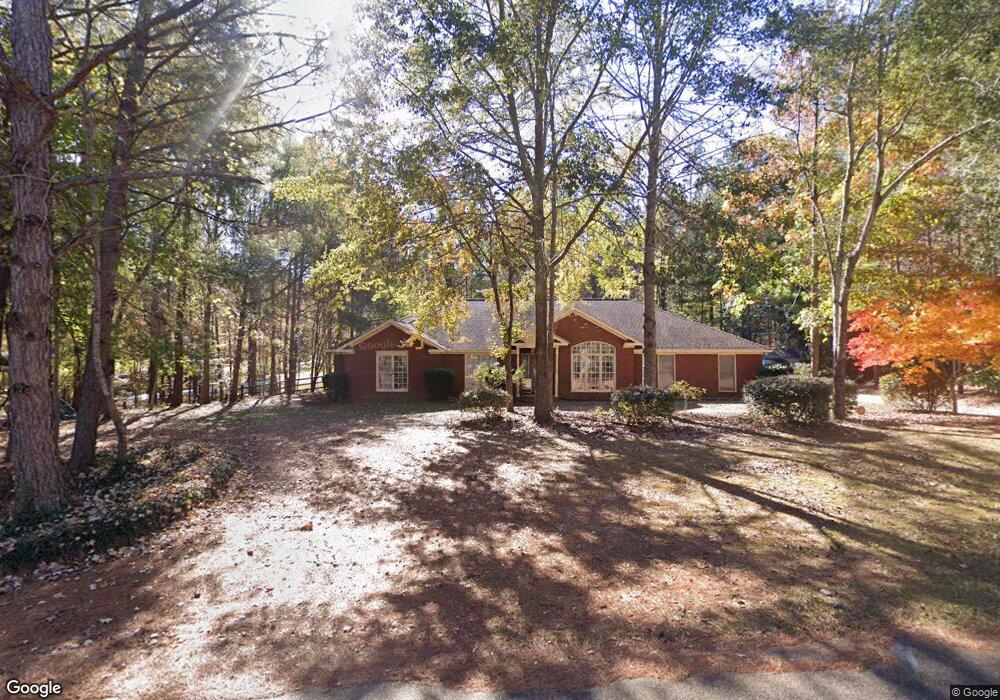43 Aspen Dr Fortson, GA 31808
Estimated Value: $355,744 - $387,000
4
Beds
3
Baths
2,469
Sq Ft
$151/Sq Ft
Est. Value
About This Home
This home is located at 43 Aspen Dr, Fortson, GA 31808 and is currently estimated at $372,436, approximately $150 per square foot. 43 Aspen Dr is a home located in Harris County with nearby schools including New Mountain Hill Elementary School, Harris County Carver Middle School, and Harris County High School.
Ownership History
Date
Name
Owned For
Owner Type
Purchase Details
Closed on
Jun 26, 2014
Sold by
Stewart Benjamin C
Bought by
Bowers Edward L and Bowers Victoria K
Current Estimated Value
Home Financials for this Owner
Home Financials are based on the most recent Mortgage that was taken out on this home.
Original Mortgage
$245,850
Outstanding Balance
$187,334
Interest Rate
4.17%
Mortgage Type
VA
Estimated Equity
$185,102
Purchase Details
Closed on
May 28, 2010
Sold by
Hite Michael W
Bought by
Stewart Benjamin C and Stewart Jamie L
Home Financials for this Owner
Home Financials are based on the most recent Mortgage that was taken out on this home.
Original Mortgage
$242,237
Interest Rate
5%
Mortgage Type
FHA
Purchase Details
Closed on
Jun 13, 2008
Sold by
Connault Fam Trust
Bought by
Hite Michael W
Home Financials for this Owner
Home Financials are based on the most recent Mortgage that was taken out on this home.
Original Mortgage
$245,050
Interest Rate
5.97%
Mortgage Type
New Conventional
Purchase Details
Closed on
Dec 28, 2001
Sold by
Connault Thierry N and Connault Helen V
Bought by
Connault Family Trust
Purchase Details
Closed on
Nov 21, 2001
Bought by
Connault Thierry N and Connault Helen V
Create a Home Valuation Report for This Property
The Home Valuation Report is an in-depth analysis detailing your home's value as well as a comparison with similar homes in the area
Home Values in the Area
Average Home Value in this Area
Purchase History
| Date | Buyer | Sale Price | Title Company |
|---|---|---|---|
| Bowers Edward L | $238,000 | -- | |
| Stewart Benjamin C | $245,500 | -- | |
| Hite Michael W | $239,900 | -- | |
| Hite Michael W | -- | -- | |
| Connault Family Trust | -- | -- | |
| Connault Thierry N | -- | -- |
Source: Public Records
Mortgage History
| Date | Status | Borrower | Loan Amount |
|---|---|---|---|
| Open | Bowers Edward L | $245,850 | |
| Previous Owner | Stewart Benjamin C | $242,237 | |
| Previous Owner | Hite Michael W | $245,050 |
Source: Public Records
Tax History Compared to Growth
Tax History
| Year | Tax Paid | Tax Assessment Tax Assessment Total Assessment is a certain percentage of the fair market value that is determined by local assessors to be the total taxable value of land and additions on the property. | Land | Improvement |
|---|---|---|---|---|
| 2024 | $3,357 | $124,303 | $12,000 | $112,303 |
| 2023 | $2,539 | $110,922 | $12,000 | $98,922 |
| 2022 | $3,000 | $110,922 | $12,000 | $98,922 |
| 2021 | $2,960 | $105,553 | $12,000 | $93,553 |
| 2020 | $2,747 | $97,839 | $12,000 | $85,839 |
| 2019 | $2,649 | $97,839 | $12,000 | $85,839 |
| 2018 | $2,625 | $94,962 | $10,000 | $84,962 |
| 2017 | $2,626 | $94,962 | $10,000 | $84,962 |
| 2016 | $2,391 | $94,684 | $10,000 | $84,684 |
| 2015 | $2,396 | $94,684 | $10,000 | $84,684 |
| 2014 | $2,230 | $87,800 | $10,000 | $77,800 |
| 2013 | -- | $87,799 | $10,000 | $77,799 |
Source: Public Records
Map
Nearby Homes
- 142 Richardson Ct
- 160 Birchwood Dr
- 32 Linden Ave
- 140 Cypress Trail
- 13 Morus Ln
- 31 Morus Ln
- 1159 James Rd
- 57 Hart Ridge Ct
- 400 Burdette Rd
- The Stallworth at Mulberry Grove Plan at Mulberry Grove
- The Highland at Mulberry Grove Plan at Mulberry Grove
- The Summerville at Mulberry Grove Plan at Mulberry Grove
- The Emberly at Mulberry Grove Plan at Mulberry Grove
- The Winchester at Mulberry Grove Plan at Mulberry Grove
- The Mayfair at Mulberry Grove Plan at Mulberry Grove
- The Dogwood II at Mulberry Grove Plan at Mulberry Grove
- The Huddlestone II at Mulberry Grove Plan at Mulberry Grove
- The Walden at Mulberry Grove Plan at Mulberry Grove
- The Morningside II at Mulberry Grove Plan at Mulberry Grove
- The St James at Mulberry Grove Plan at Mulberry Grove
- 65 Aspen Dr
- 722 Morton Ct
- 45 Slash Pine Ct
- 28 Aspen Dr
- 52 Aspen Dr
- 16 Slash Pine Ct
- 183 Rosewood Dr
- 231 Rosewood Dr
- 149 Aspen Dr
- 68 Slash Pine Ct
- 593 Morton Ct
- 557 Morton Ct
- 285 Rosewood Dr
- 118 Aspen Dr
- 151 Rosewood Dr
- 521 Morton Ct
- 72 Slash Pine Ct
- 501 Morton Ct
- 0 Rosewood Dr Unit 7466153
- 109 Elmwood Dr
