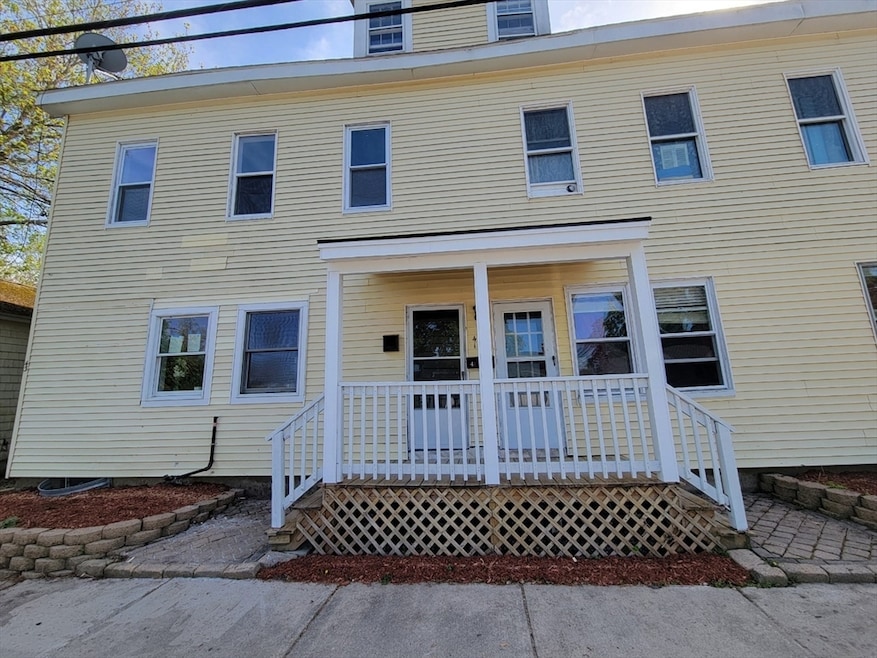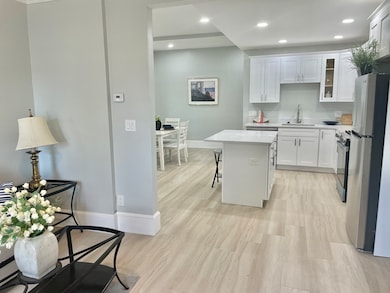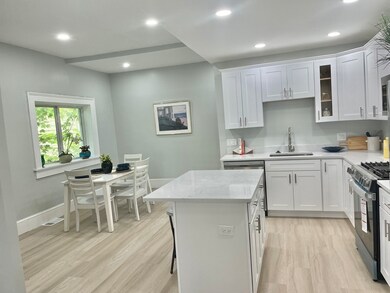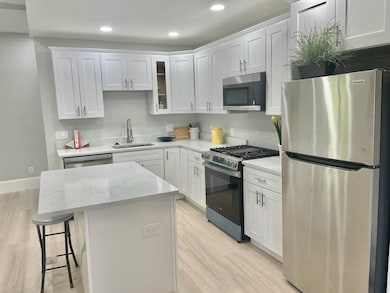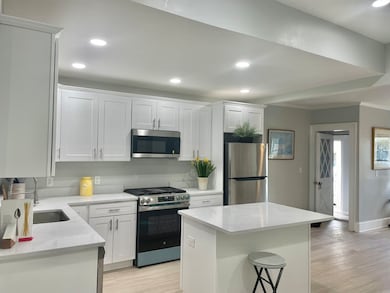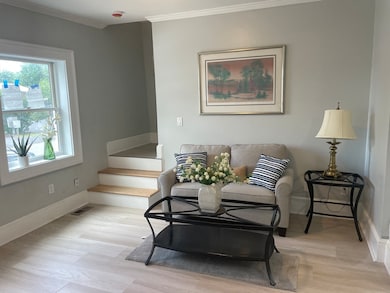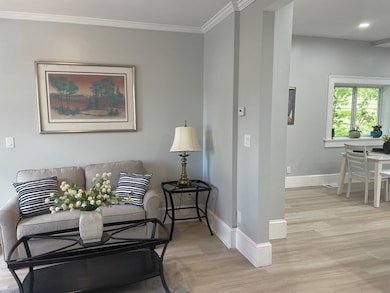43 Aubin St Unit 1 Amesbury, MA 01913
Estimated payment $2,796/month
Total Views
9,047
4
Beds
3
Baths
2,900
Sq Ft
$138
Price per Sq Ft
Highlights
- Open Floorplan
- Main Floor Primary Bedroom
- End Unit
- Property is near public transit
- Bonus Room
- Corner Lot
About This Home
Renovated and spacious 4 bedroom townhouse with over 2000 sq ft of living space. Features include a brand new center island kitchen with quartz countertops, white shaker cabinets, stainless appliances, updated bathrooms, possible 5th bedroom suite in the upper level, new flooring and 2 off-street parking spaces, conveniently located within walking distance to Main St shops and restaurants. Open house Saturday 9/13 from noon-2pm and Sunday 9/14 from 11am-1pm
Townhouse Details
Home Type
- Townhome
Est. Annual Taxes
- $4,549
Year Built
- Built in 1900 | Remodeled
Lot Details
- End Unit
HOA Fees
- $309 Monthly HOA Fees
Home Design
- Entry on the 1st floor
- Frame Construction
- Shingle Roof
Interior Spaces
- 3-Story Property
- Open Floorplan
- Recessed Lighting
- Dining Area
- Bonus Room
- Laminate Flooring
- Basement
- Laundry in Basement
- Washer and Electric Dryer Hookup
Kitchen
- Range
- Microwave
- Dishwasher
- Stainless Steel Appliances
- Kitchen Island
- Solid Surface Countertops
- Disposal
Bedrooms and Bathrooms
- 4 Bedrooms
- Primary Bedroom on Main
- 3 Full Bathrooms
- Double Vanity
- Bathtub with Shower
- Separate Shower
- Linen Closet In Bathroom
Parking
- 2 Car Parking Spaces
- Off-Street Parking
- Assigned Parking
Location
- Property is near public transit
- Property is near schools
Utilities
- No Cooling
- Forced Air Heating System
- Heating System Uses Oil
- Individual Controls for Heating
Listing and Financial Details
- Assessor Parcel Number 3667364
Community Details
Overview
- Association fees include insurance, maintenance structure, trash, reserve funds
- 3 Units
- Near Conservation Area
Amenities
- Community Garden
- Shops
Recreation
- Park
- Jogging Path
Pet Policy
- Call for details about the types of pets allowed
Map
Create a Home Valuation Report for This Property
The Home Valuation Report is an in-depth analysis detailing your home's value as well as a comparison with similar homes in the area
Home Values in the Area
Average Home Value in this Area
Property History
| Date | Event | Price | List to Sale | Price per Sq Ft |
|---|---|---|---|---|
| 10/10/2025 10/10/25 | Pending | -- | -- | -- |
| 09/10/2025 09/10/25 | For Sale | $399,900 | 0.0% | $138 / Sq Ft |
| 06/13/2025 06/13/25 | Pending | -- | -- | -- |
| 05/29/2025 05/29/25 | For Sale | $399,900 | -- | $138 / Sq Ft |
Source: MLS Property Information Network (MLS PIN)
Source: MLS Property Information Network (MLS PIN)
MLS Number: 73381713
Nearby Homes
- 24 Aubin St Unit 2
- 18 E Greenwood St
- 37 Millyard Unit 204
- 13 High St Unit 2
- 4 Greenwood St
- 4 Clark St
- 5 Richs Ct Unit 3
- 97 Elm St
- 161 Elm St Unit A
- 179 Elm St
- 6 Wells Ave Unit C
- 25 Cedar St Unit 4
- 25 Cedar St Unit 14
- 25 Cedar St Unit 7
- 25 Cedar St Unit 3
- 129 Friend St
- 22 Huntington Ave
- 49 W Greenwood St
- 3 Arlington St
- 45 Macy St Unit b101
