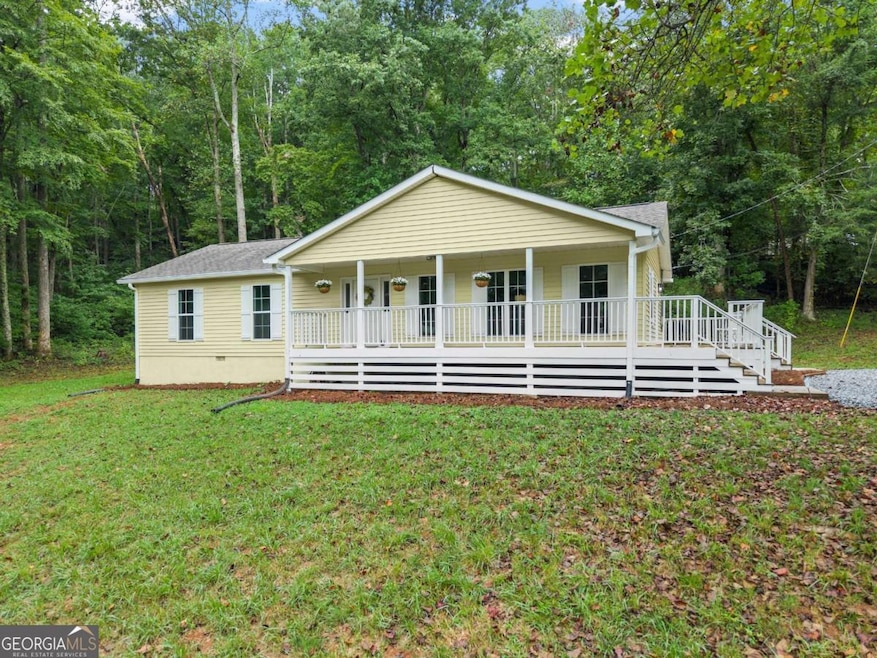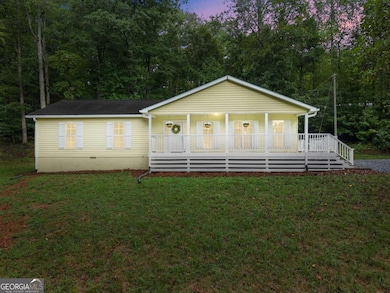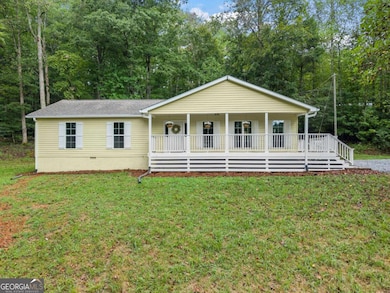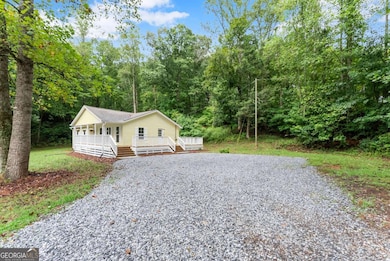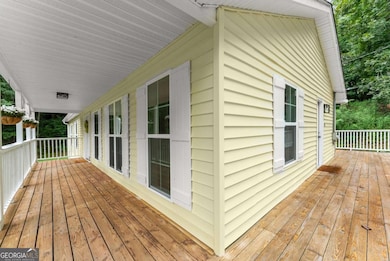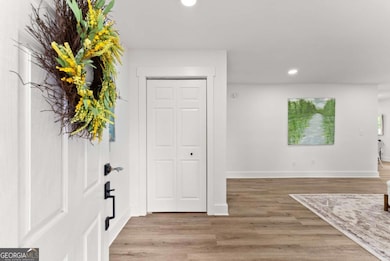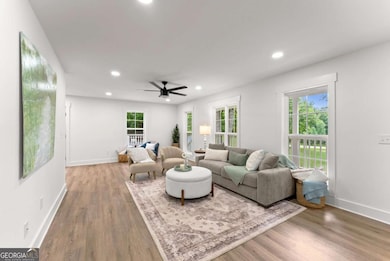43 August Ln Dahlonega, GA 30533
Estimated payment $1,980/month
Highlights
- Mountain View
- Partially Wooded Lot
- No HOA
- Deck
- Ranch Style House
- Walk-In Pantry
About This Home
Welcome to 43 August Lane - a fully renovated 3 bedroom, 2 bath home that blends modern upgrades with mountain-town charm. Nestled in the mountains of Dahlonega, this property offers stunning mountain and pond views along with quick access to hiking trails, fishing spots, horse trails, parks, and the nearby Appalachian Trail - perfect for the outdoor enthusiast. This light, bright, and airy home features a complete renovation from top to bottom, including premium upgraded LVP flooring, fresh designer finishes, craftsman trim throughout, and new custom windows. The kitchen is equipped with butcher block countertops, quiet-close cabinetry, floating shelves, and new stainless steel appliances. Both bathrooms feature quartz countertops, updated lighting, and stylish fixtures. The spacious primary suite includes a walk-in closet and an updated ensuite with a large vanity with new quartz countertop and a beautifully tiled shower. Two additional bedrooms provide flexible space for guests, an office, or hobbies. Built with 2x6 framing for durability and topped with a recently replaced roof, this home is move-in ready. The wrap-around porch and back deck make it easy to enjoy the surrounding views. With no HOA restrictions, you can bring your horse, tractor, or recreational toys and truly make this property your own. Plus, with newly installed Fiber Optic Internet, working from home or enjoying lightning-fast streaming has never been easier-perfect for anyone needing reliable high-speed internet. Whether as a full-time residence or weekend retreat, this home offers the best of North Georgia living - all within minutes of wineries, waterfalls, and one of Georgia's most charming small towns.
Home Details
Home Type
- Single Family
Est. Annual Taxes
- $1,629
Year Built
- Built in 1988
Lot Details
- 1.18 Acre Lot
- Partially Wooded Lot
Home Design
- Ranch Style House
- Country Style Home
- Bungalow
- Composition Roof
- Vinyl Siding
Interior Spaces
- 1,456 Sq Ft Home
- Ceiling Fan
- Double Pane Windows
- Combination Dining and Living Room
- Vinyl Flooring
- Mountain Views
- Fire and Smoke Detector
Kitchen
- Country Kitchen
- Walk-In Pantry
- Oven or Range
- Dishwasher
- Stainless Steel Appliances
Bedrooms and Bathrooms
- 3 Main Level Bedrooms
- Walk-In Closet
- 2 Full Bathrooms
Laundry
- Laundry in Mud Room
- Laundry Room
Parking
- 2 Parking Spaces
- Parking Accessed On Kitchen Level
Outdoor Features
- Deck
- Porch
Schools
- Lumpkin County Elementary And Middle School
- New Lumpkin County High School
Farming
- Pasture
Utilities
- Central Heating and Cooling System
- Well
- Septic Tank
- High Speed Internet
- Phone Available
- Cable TV Available
Community Details
- No Home Owners Association
Map
Home Values in the Area
Average Home Value in this Area
Tax History
| Year | Tax Paid | Tax Assessment Tax Assessment Total Assessment is a certain percentage of the fair market value that is determined by local assessors to be the total taxable value of land and additions on the property. | Land | Improvement |
|---|---|---|---|---|
| 2024 | $1,665 | $69,267 | $17,862 | $51,405 |
| 2023 | $1,518 | $64,530 | $16,694 | $47,836 |
| 2022 | $1,417 | $57,236 | $13,915 | $43,321 |
| 2021 | $1,272 | $49,699 | $13,915 | $35,784 |
| 2020 | $1,268 | $48,063 | $13,330 | $34,733 |
| 2019 | $1,280 | $48,063 | $13,330 | $34,733 |
| 2018 | $1,257 | $44,304 | $13,330 | $30,974 |
| 2017 | $1,270 | $43,904 | $13,330 | $30,574 |
| 2016 | $1,194 | $39,923 | $13,330 | $26,593 |
| 2015 | $1,071 | $39,923 | $13,330 | $26,593 |
| 2014 | $1,071 | $40,640 | $13,330 | $27,310 |
| 2013 | -- | $41,006 | $13,329 | $27,677 |
Property History
| Date | Event | Price | List to Sale | Price per Sq Ft |
|---|---|---|---|---|
| 10/24/2025 10/24/25 | Price Changed | $349,900 | -3.6% | $240 / Sq Ft |
| 09/15/2025 09/15/25 | Price Changed | $362,900 | -3.2% | $249 / Sq Ft |
| 08/15/2025 08/15/25 | For Sale | $374,900 | -- | $257 / Sq Ft |
Purchase History
| Date | Type | Sale Price | Title Company |
|---|---|---|---|
| Quit Claim Deed | -- | -- | |
| Quit Claim Deed | -- | -- | |
| Deed | -- | -- | |
| Foreclosure Deed | $57,950 | -- | |
| Deed | -- | -- | |
| Deed | $70,000 | -- | |
| Deed | -- | -- |
Source: Georgia MLS
MLS Number: 10584805
APN: 015-000-005-000
- 581 Etowah Trail
- 9 06AC Mauldin Creek Rd
- 5.5 ac Mauldin Creek Rd
- 5 5 AC Mauldin Creek Rd
- 9.06ac Mauldin Creek Rd
- 9 44AC Wilkins Cove Rd
- 9.44ac Wilkins Cove Rd
- 9.65ac Wilkins Cove Rd
- 9 65AC Wilkins Cove Rd
- 1038 Wilkins Cove Rd
- 0 Strada Del Vino Unit 10
- 160 Piazza Pomino
- 10 Strada Del Vino
- 239 Glenn Elliott Rd
- LOT 1 the Overlook at Crown Mountain
- Tr 3 Glenn Elliot Rd
- 687 Nimblewill Creek Rd
- 1879 Camp Wahsega Rd
- 81 Anderson Dr
- 383 Canada Creek Rd W
- 56 Puff Hill Dr
- 2331 Highway 52 W Unit Suite E
- 235 Yahoola Rd
- 30 Rustin Ridge
- 635 Ben Higgins Rd
- 113 Roberta Ave
- 4000 Peaks Cir
- 502 Wimpy Mill Rd
- 3 Bellamy Place
- 215 Stephens St
- 2385 Porter Springs Rd
- 7065 Dawsonville Hwy Unit A
- 83 Crabapple Ridge
- 7128 Dawsonville Hwy
- 25 Stoneybrook Dr
- 211 Stoneybrook Dr
- 219 Stoneybrook Dr
- 364 Stoneybrook Dr
- 472 Stoneybrook Dr
- 584 Mountain Ridge Dr
