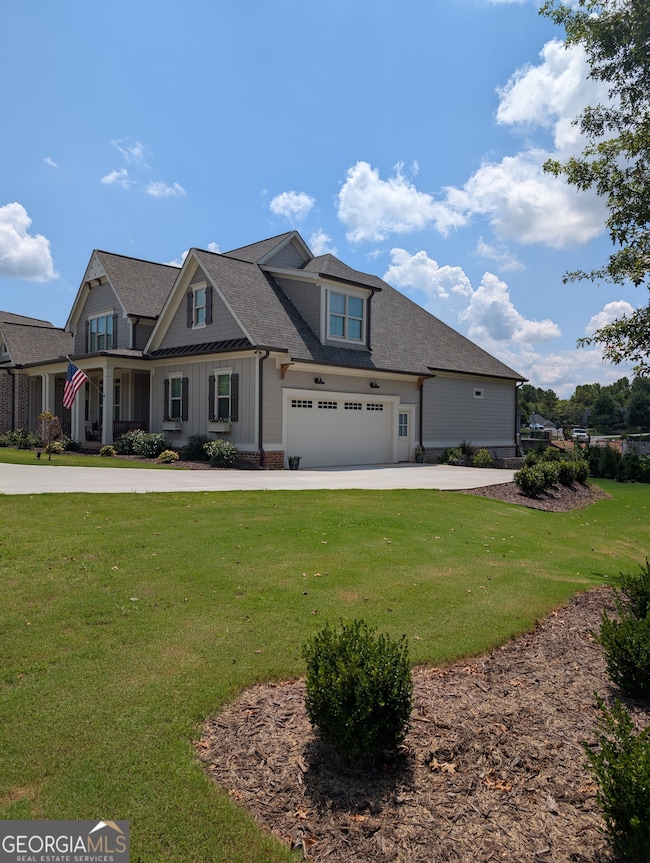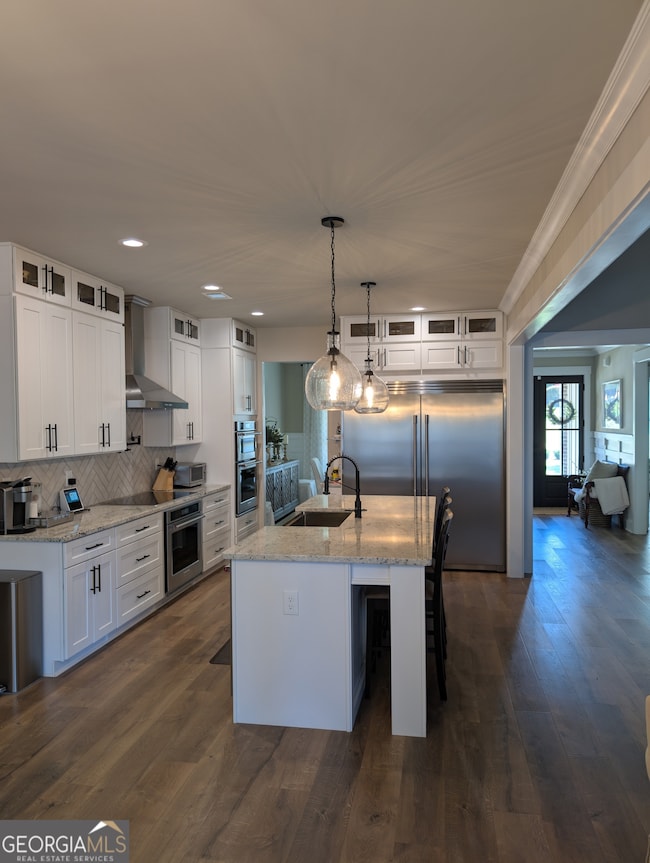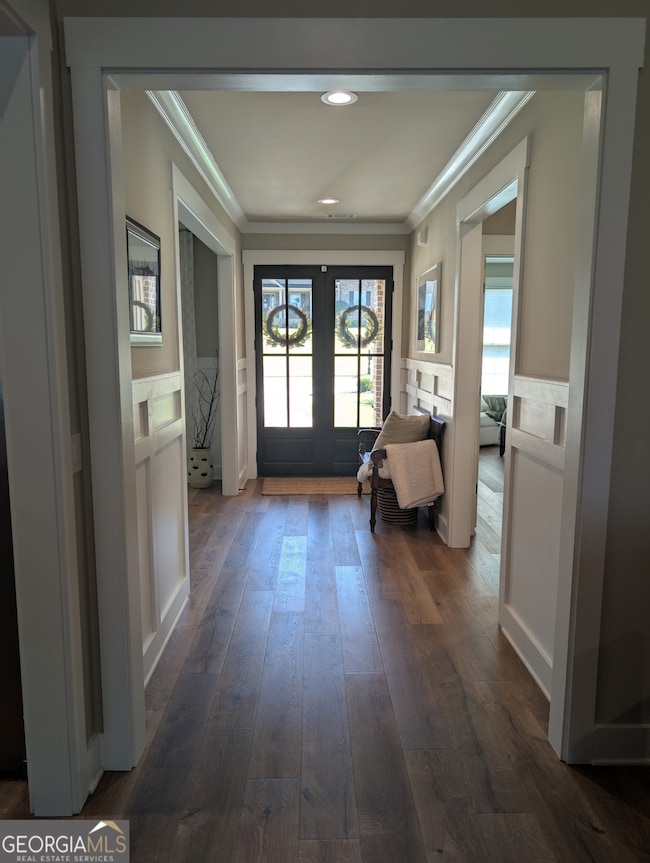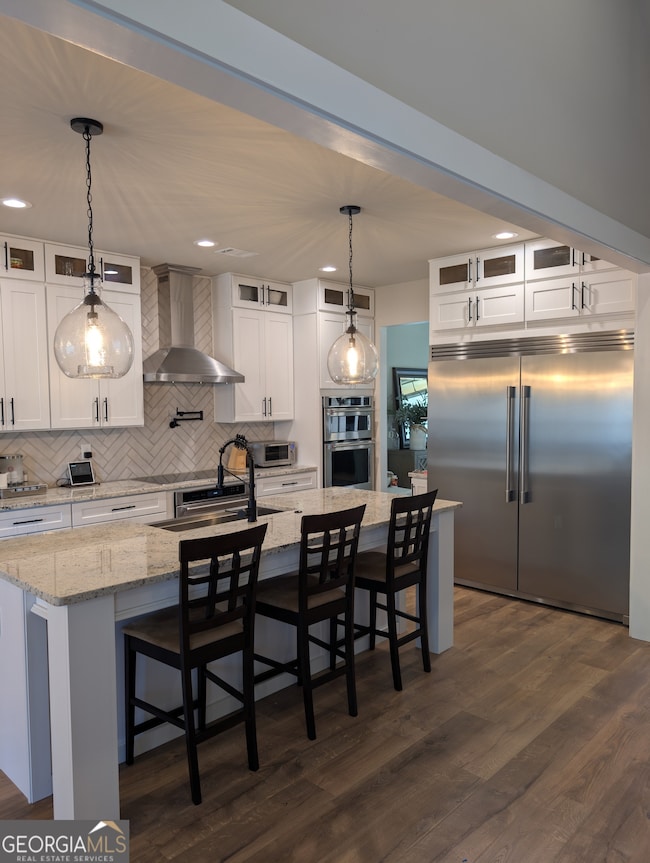43 Baker Pond Ct Jefferson, GA 30549
Estimated payment $5,541/month
Highlights
- Golf Course Community
- Fitness Center
- Community Lake
- West Jackson Middle School Rated A-
- Craftsman Architecture
- Clubhouse
About This Home
Welcome home - a charming 5 bedroom, 3.5 bath, Craftsman home built in 2022 in the highly sought after Traditions of Braselton Golf and Country Club located in an exclusive cul-de-sac with beautiful complimentary homes. This amazing home features many thoughtfully, appointed upgrades throughout. This home offers designer touches including beautiful, thick, lifetime Pergo flooring throughout, recessed LED lighting, tile bathroom floors, wainscoting, crown molding, shiplap accent, beautiful, solid two-panel Craftsman-style doors throughout, flat light switches, hot water recovery with quick hot water throughout the home, upgraded, black plumbing fixtures, door handles, and lighting. Levolor cellular shades throughout. Oversize 18 x 8 garage carriage style door. This home also features a front, circular driveway. A covered front porch with stained wood tongue-in-groove plank ceiling welcomes you to this beautiful home. This home offers an open-concept family room and kitchen, which makes entertaining a breeze. The soaring, vaulted ceiling in the family room, and 9 foot ceilings on the first floor, allow natural light to flood in. The family room features an oversized (60 inch) electric fireplace with heat and multiple display options with remote. The fireplace mantle is made of distressed oak beam with vaulted shiplap. Large, double 8 ft. French doors with transoms lead to a vaulted covered porch with stained, tongue in groove ceiling that overlooks a beautiful, large backyard. The kitchen is a chef's delight with white shaker upgraded cabinetry with soft close drawers and black handle pull bars, upgraded large upper cabinets include glass, upgraded granite countertops, a large, granite island is accented with pendant lighting, tile backsplash, stainless steel farm sink with no-touch faucet and counter push button garbage disposal. Stainless steel appliances include 36 inch induction cooktop with pot filler above, microwave/convection oven combination, a single convection oven, dishwasher with 3rd rack, and fabulous, large commercial style refrigerator and freezer. Many storage options including walk-in pantry with built-in wood shelving. The dining room is located right off the foyer with stunning craftsman trim and coffered ceiling. Spacious laundry located off the garage includes an industrial, stainless steel double sink and built-in ironing board. A vaulted Primary Bedroom on the main floor has his and her walk-in closet. Off the Primary Bedroom is the vaulted ensuite bathroom which features his and her vanities with granite counter tops, a relaxing, stand alone, large soaker tub, an oversized shower with seamless glass enclosure including primary shower head and additional rain shower unit, and a linen closet for storage. Also located on the main floor is a guest bedroom and separate bathroom for accommodating guests. The black metal balusters on the staircase lead to the upper level where you will find two bedrooms which share a Jack and Jill bathroom as well as another oversized bedroom with a 3 piece bathroom (shower, lav, and sink). There is also a study/office area on the second floor. Below the first floor is a large unfinished basement with plenty of light awaiting your transformation if desired. Two separate heating and cooling systems. Cement siding. New architectural roof September 2025. Sprinkler system. Protected by Ring Security System. All curtain rods, curtains, and shades convey with the home. Neighborhood amenities include golf course, restaurant, clubhouse, pool, gym, 10 lighted tennis courts, and 12 pickleball courts. Located in Jackson County School District.
Listing Agent
Homecoin.com Brokerage Email: 43Bakerpond@gmail.com License #403816 Listed on: 10/13/2025
Home Details
Home Type
- Single Family
Est. Annual Taxes
- $10,428
Year Built
- Built in 2022
Lot Details
- 0.44 Acre Lot
- Sloped Lot
- Sprinkler System
HOA Fees
- $92 Monthly HOA Fees
Home Design
- Craftsman Architecture
- Brick Exterior Construction
- Composition Roof
- Concrete Siding
Interior Spaces
- 4,054 Sq Ft Home
- 3-Story Property
- Crown Molding
- Tray Ceiling
- Vaulted Ceiling
- Recessed Lighting
- Pendant Lighting
- Entrance Foyer
- Family Room with Fireplace
- Formal Dining Room
- Home Office
- Laundry Room
Kitchen
- Breakfast Area or Nook
- Walk-In Pantry
- Built-In Convection Oven
- Cooktop
- Microwave
- Ice Maker
- Dishwasher
- Stainless Steel Appliances
- Kitchen Island
- Farmhouse Sink
- Disposal
Flooring
- Laminate
- Tile
Bedrooms and Bathrooms
- 5 Bedrooms | 2 Main Level Bedrooms
- Primary Bedroom on Main
- Walk-In Closet
- Freestanding Bathtub
- Soaking Tub
- Bathtub Includes Tile Surround
- Separate Shower
Unfinished Basement
- Exterior Basement Entry
- Stubbed For A Bathroom
Parking
- Garage
- Side or Rear Entrance to Parking
- Garage Door Opener
- Guest Parking
Outdoor Features
- Deck
- Patio
- Porch
Location
- Property is near schools
Schools
- Gum Springs Elementary School
- West Jackson Middle School
- Jackson County High School
Utilities
- Central Air
- Heat Pump System
- Underground Utilities
- Electric Water Heater
- High Speed Internet
- Phone Available
- Cable TV Available
Community Details
Overview
- Association fees include swimming, tennis
- Traditions Of Braselton Subdivision
- Community Lake
Amenities
- Clubhouse
Recreation
- Golf Course Community
- Tennis Courts
- Community Playground
- Tennis Club
- Fitness Center
- Community Pool
Map
Home Values in the Area
Average Home Value in this Area
Tax History
| Year | Tax Paid | Tax Assessment Tax Assessment Total Assessment is a certain percentage of the fair market value that is determined by local assessors to be the total taxable value of land and additions on the property. | Land | Improvement |
|---|---|---|---|---|
| 2024 | $9,201 | $402,360 | $36,000 | $366,360 |
| 2023 | $9,201 | $195,520 | $36,000 | $159,520 |
| 2022 | $419 | $14,400 | $14,400 | $0 |
| 2021 | $422 | $14,400 | $14,400 | $0 |
| 2020 | $461 | $14,400 | $14,400 | $0 |
| 2019 | $468 | $14,400 | $14,400 | $0 |
| 2018 | $474 | $14,400 | $14,400 | $0 |
| 2017 | $478 | $14,400 | $14,400 | $0 |
| 2016 | $868 | $26,000 | $26,000 | $0 |
| 2015 | $200 | $6,000 | $6,000 | $0 |
| 2014 | $200 | $6,000 | $6,000 | $0 |
| 2013 | -- | $4,000 | $4,000 | $0 |
Property History
| Date | Event | Price | List to Sale | Price per Sq Ft |
|---|---|---|---|---|
| 10/13/2025 10/13/25 | For Sale | $869,000 | -- | $214 / Sq Ft |
Purchase History
| Date | Type | Sale Price | Title Company |
|---|---|---|---|
| Warranty Deed | $80,000 | -- | |
| Deed | $70,000 | -- | |
| Deed | $38,900 | -- |
Mortgage History
| Date | Status | Loan Amount | Loan Type |
|---|---|---|---|
| Previous Owner | $70,000 | New Conventional |
Source: Georgia MLS
MLS Number: 10623885
APN: 105D-013M
- 180 Harmony Grove Ln
- 70 Baker Pond Ct
- 920 Traditions Way
- 982 Wildberry Ct
- 1472 Traditions Way
- 966 Old Forge Ln Unit 13J
- 966 Old Forge Ln
- 1570 Traditions Way
- 975 Old Forge Ln
- 2091 Cleveland Ct
- 799 Traditions Way
- 1960 Duncans Mill Ln
- 1960 Duncans Mill Ln Unit 38N
- 1776 Traditions Way
- 77 Wildcherry Ct
- 1757 Traditions Way
- 103 Winding Ridge Trail
- 1399 Traditions Way
- 4341 Links Blvd
- 4471 Links Blvd
- 4248 Links Blvd
- 5841 Woodland Park Ct
- 352 Stately Oaks Ct
- 4636 Waxwing St
- 4446 Waxwing St
- 4457 Waxwing St
- 305 Pond Ct
- 103 Bentwater Way
- 119 Pond Ct
- 133 Pyramid Ln
- 150 Celestial Run
- 120 Echo Ct
- 168 Salt Lake Ln
- 133 Pyramid Ln Unit TH-D1
- 133 Pyramid Ln Unit TH-C1
- 136 Salt Lake Ln
- 488 Amherst Way







