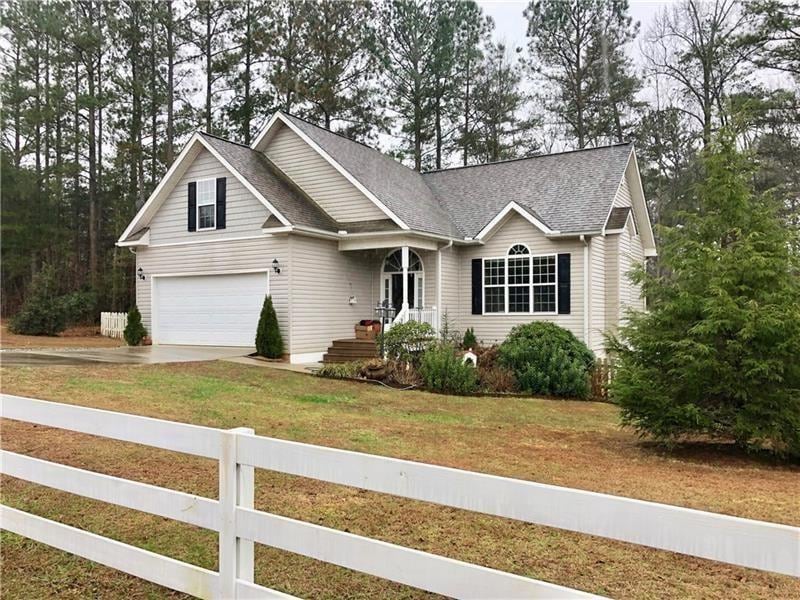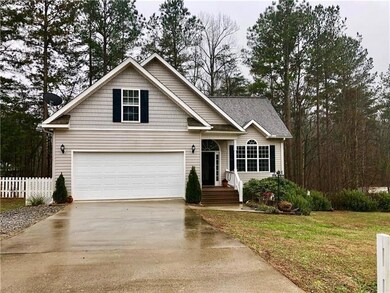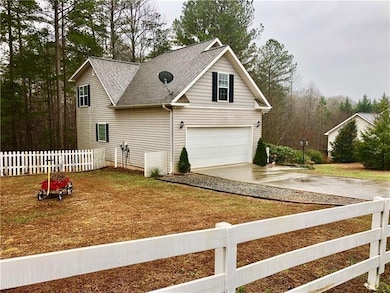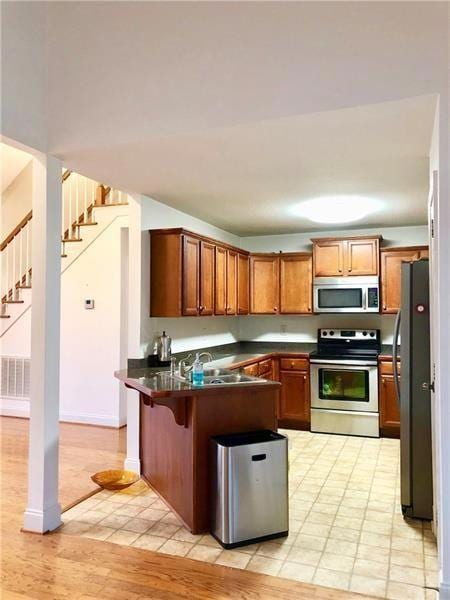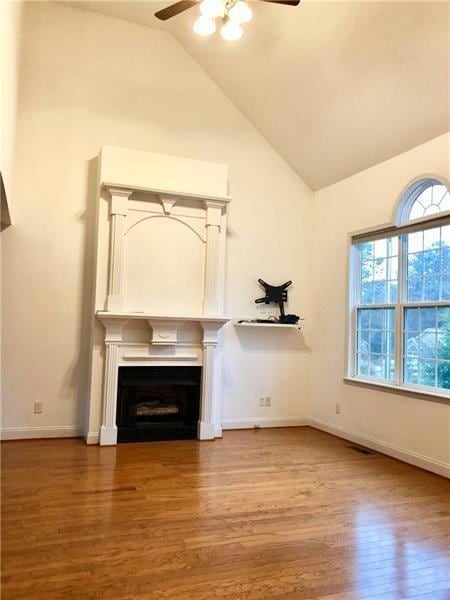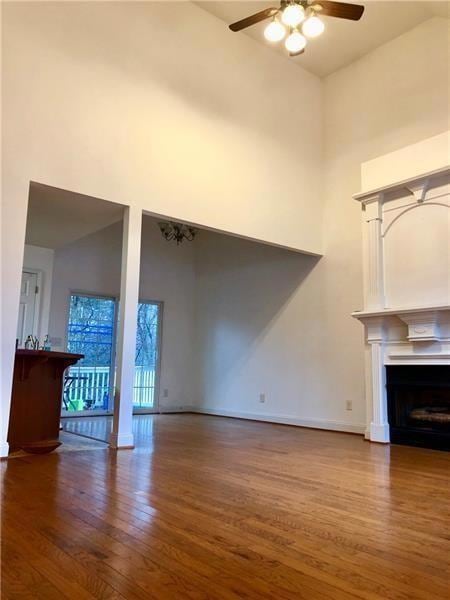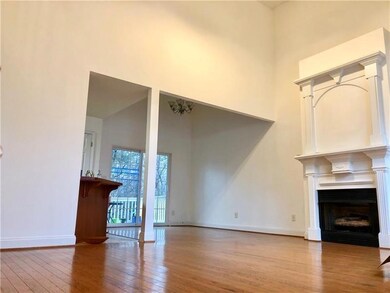43 Barker Trail Rd Cleveland, GA 30528
4
Beds
2.5
Baths
--
Sq Ft
0.5
Acres
Highlights
- Mountain View
- Deck
- Cathedral Ceiling
- White County Middle School Rated A-
- Traditional Architecture
- Main Floor Primary Bedroom
About This Home
NICE 2 STORY HOME, MOUNTAIN VIEWS, HARDWOODS, OPEN VIEW TO FAMILY ROOM, LIGHT, OPEN YARD, PORCH AND DECK, MUST SEE IT.
Home Details
Home Type
- Single Family
Est. Annual Taxes
- $2,660
Year Built
- Built in 2003
Lot Details
- Corner Lot
Parking
- 2 Car Garage
Home Design
- Traditional Architecture
- Frame Construction
- Composition Roof
Interior Spaces
- 2-Story Property
- Cathedral Ceiling
- Family Room with Fireplace
- Formal Dining Room
- Mountain Views
- Laundry Room
Kitchen
- Eat-In Kitchen
- Electric Range
- Microwave
- Dishwasher
- Laminate Countertops
- White Kitchen Cabinets
Bedrooms and Bathrooms
- 4 Bedrooms | 1 Primary Bedroom on Main
- Separate Shower in Primary Bathroom
Outdoor Features
- Deck
- Front Porch
Schools
- Tesnatee Gap Elementary School
- White County Middle School
- White County High School
Community Details
- Sunset Vista Subdivision
Listing and Financial Details
- Security Deposit $2,200
- 12 Month Lease Term
- Assessor Parcel Number 031 177
Map
Source: First Multiple Listing Service (FMLS)
MLS Number: 7677463
APN: 031-177
Nearby Homes
- 113 Barker Trail Rd
- 366 Barker Trail Rd
- 266 Slayton Gap Trail
- 1031 Mountain Shadows Dr Unit 90A
- 76 Periwinkle Ln
- 988 Mountain Shadows Dr
- 961 Mountain Shadows Dr
- 175 Yogi Bear Blvd
- 941 Mountain Shadows Dr
- 86 Back Trail
- 138 Back Trail
- 38 Yogi Bear Blvd
- 32 Yogi Bear Blvd
- 19 Yogi Bear Blvd Unit B29
- 57 Beehive Trail
- 156 Brett Rd
- 121 Magnificent Way
- 109 Magnificent Way
- 99 Magnificent Way
- 128 Cindy Pkwy
- 58-74 Wanda Dr
- 47 Wanda St Unit B
- 106 Ridgewood Dr
- 1560 Grindle Bridge Rd
- 40 Kuvasz Weg Unit B
- 407 Pless Rd Unit C
- 99 Strawberry Ln
- 2385 Porter Springs Rd
- 1379 Sam Craven Rd
- 34 Souther Trail
- 30 Rustin Ridge
- 235 Yahoola Rd
- 4000 Peaks Cir
- 309 Fowler Creek Dr
- 502 Wimpy Mill Rd
- 215 Stephens St
- 56 Puff Hill Dr
- 25 Stoneybrook Dr
- 211 Stoneybrook Dr
- 364 Stoneybrook Dr
