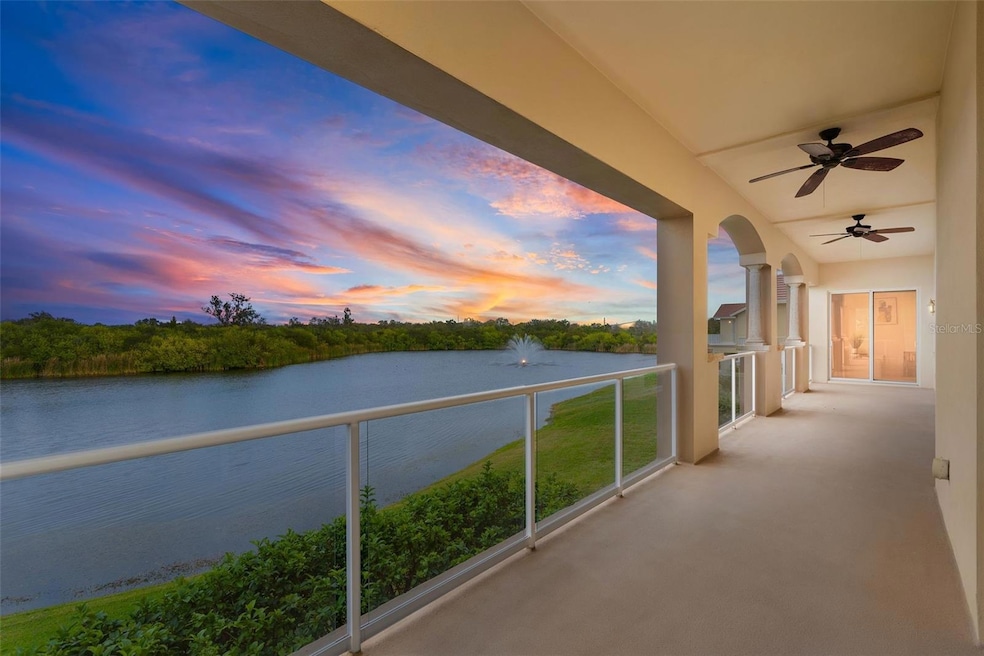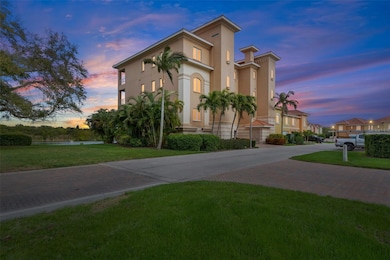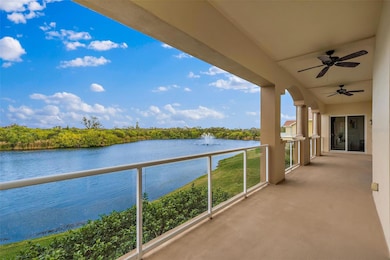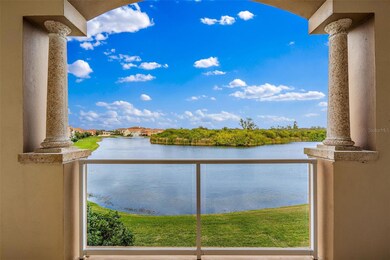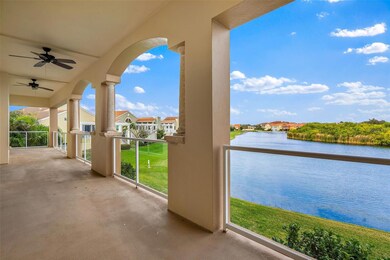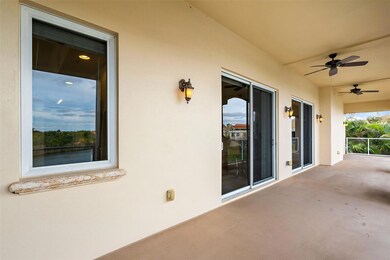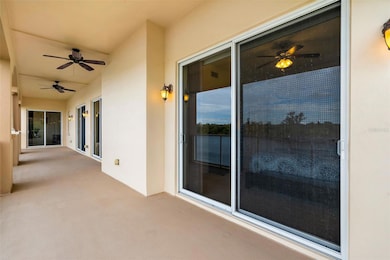43 Bayview Ct S Unit A Saint Petersburg, FL 33711
Marina Bay NeighborhoodEstimated payment $9,325/month
Highlights
- 50 Feet of Lake Waterfront
- Assigned Boat Slip
- Access to Bay or Harbor
- Marina View
- Deeded Boat Dock
- Fitness Center
About This Home
WATERFRONT LUXURY PENTHOUSE STYLE CONDO WITH DEEDED 30FT BOAT SLIP! Excitedly enough, this waterfront home remained completely untouched by Hurricane Helene, allowing you to enjoy the luxurious coastal lifestyle with absolute peace of mind.
Step into an extraordinary realm of luxury with this exceptional upscale “penthouse-style” condominium at the heart of the exclusive Marina Bay. One of just three units per building, this impressive residence spans an entire floor, ensuring the epitome of luxury – PRIVACY. Positioned strategically to capture panoramic waterfront views, this single-floor penthouse-style condo is a masterpiece of sophistication and comfort.
Boasting three bedrooms and three and a half baths, this residence encompasses 2,799 square feet of indulgent living space. A rare gem, this unit comes with a DEEDED 30-foot boat slip, adding unparalleled value to this already exceptional property.
Upon entering through your key-access private entry elevator, you are welcomed into an open and inviting floor plan featuring 11-foot high ceilings adorned with crown molding and tray ceilings, adding an extra touch of grandeur. Spectacular views stretch across Marina Bay's chain of lakes to the north and the serene beauty of wooded shores to the east. The expansive terrace off the great room and master bedroom invites you to savor the tranquility of lake and wooded preserve views, while the kitchen and breakfast room provide a feast for the eyes with views of the intercoastal and marina.
The open-concept design brings in wall-to-wall natural light, creating a comfortably spacious footprint that perfectly captures the beauty outdoors. A gas fireplace adds warmth and coziness to this haven of luxury, while the gourmet kitchen, adorned with stainless steel appliances, a gas range, and granite countertops, elevates culinary experiences to an art form.
The sprawling master suite features a spacious walk in closet and private access to the outdoor terrace while featuring a spa-like en-suite with a whirlpool bath and dual vanities. Step outside onto the expansive balcony, a remarkable 52 feet of blissful retreat, with glass railings framing mesmerizing water views – the perfect setting for enjoying seabreezes and nightly sunsets. Two covered parking spaces in a secure garage, impact-resistant windows and doors, and high-efficiency dual-zoned AC units, ensure convenience and peace of mind.
This exclusive waterfront community, spread over 27 acres of lush landscaping, is a secluded enclave surrounded by lakes and bay waters and filled with Mediterranean-styled garden homes and condos on the picturesque Boca Ciega Bay. Enjoy a plethora of amenities, including three swimming pools, cabanas, and a clubhouse with state-of-the-art fitness equipment.
Private, peaceful, and protected, this community also features a deep-water marina where you can enjoy watching dolphins and manatees frolic through the emerald green waters. Located on Pinellas Bayway next to Eckerd College, it's just minutes away from the sand and surf of our award-winning beaches, a myriad of dining and entertainment options, I-275, and the cultural epicenter that is downtown St. Petersburg. Experience a lifestyle beyond compare in this exclusive waterfront haven.
Listing Agent
MICHAEL SAUNDERS & COMPANY Brokerage Phone: 727-472-1144 License #3125171 Listed on: 10/01/2024

Property Details
Home Type
- Condominium
Est. Annual Taxes
- $13,889
Year Built
- Built in 2006
Lot Details
- 50 Feet of Lake Waterfront
- Lake Front
- West Facing Home
HOA Fees
Parking
- 2 Car Garage
- Ground Level Parking
- Secured Garage or Parking
- Off-Street Parking
- Assigned Parking
Property Views
- Marina
- Intracoastal
- Full Bay or Harbor
- Lake
Home Design
- Entry on the 2nd floor
- Block Foundation
- Tile Roof
- Block Exterior
- Stucco
Interior Spaces
- 2,799 Sq Ft Home
- 4-Story Property
- Crown Molding
- Tray Ceiling
- High Ceiling
- Gas Fireplace
- Sliding Doors
- Family Room with Fireplace
- Great Room
- Living Room
- Formal Dining Room
- Inside Utility
Kitchen
- Eat-In Kitchen
- Breakfast Bar
- Dinette
- Range
- Microwave
- Dishwasher
Flooring
- Carpet
- Ceramic Tile
Bedrooms and Bathrooms
- 3 Bedrooms
- Walk-In Closet
- Bathtub With Separate Shower Stall
Laundry
- Laundry Room
- Dryer
- Washer
Home Security
Outdoor Features
- In Ground Pool
- Access to Bay or Harbor
- Property is near a marina
- Assigned Boat Slip
- Deeded Boat Dock
- Balcony
Utilities
- Zoned Heating and Cooling
- Thermostat
- Cable TV Available
Listing and Financial Details
- Visit Down Payment Resource Website
- Legal Lot and Block 0010 / 002
- Assessor Parcel Number 10-32-16-72400-002-0010
Community Details
Overview
- Association fees include pool, ground maintenance, recreational facilities, security, sewer, trash, water
- $363 Other Monthly Fees
- Branimir Aleksic Association
- Marina Bay Condos
- Pointe At Marina Bay Condo, The Subdivision
Amenities
- Elevator
Recreation
- Fitness Center
- Community Pool
- Community Spa
Pet Policy
- Pets Allowed
Security
- Gated Community
- Storm Windows
- Fire and Smoke Detector
Map
Home Values in the Area
Average Home Value in this Area
Tax History
| Year | Tax Paid | Tax Assessment Tax Assessment Total Assessment is a certain percentage of the fair market value that is determined by local assessors to be the total taxable value of land and additions on the property. | Land | Improvement |
|---|---|---|---|---|
| 2024 | $13,889 | $764,190 | -- | -- |
| 2023 | $13,889 | $741,932 | $0 | $0 |
| 2022 | $13,577 | $720,322 | $0 | $0 |
| 2021 | $13,808 | $699,342 | $0 | $0 |
| 2020 | $13,573 | $677,112 | $0 | $0 |
| 2019 | $13,355 | $661,889 | $0 | $0 |
| 2018 | $13,177 | $649,548 | $0 | $0 |
| 2017 | $13,080 | $636,188 | $0 | $0 |
| 2016 | $14,693 | $658,244 | $0 | $0 |
| 2015 | $11,550 | $513,653 | $0 | $0 |
| 2014 | $10,606 | $475,152 | $0 | $0 |
Property History
| Date | Event | Price | Change | Sq Ft Price |
|---|---|---|---|---|
| 08/09/2025 08/09/25 | Price Changed | $1,199,000 | -4.0% | $428 / Sq Ft |
| 07/22/2025 07/22/25 | Price Changed | $1,249,000 | -3.8% | $446 / Sq Ft |
| 06/08/2025 06/08/25 | Price Changed | $1,299,000 | -7.1% | $464 / Sq Ft |
| 05/23/2025 05/23/25 | Price Changed | $1,399,000 | 0.0% | $500 / Sq Ft |
| 05/23/2025 05/23/25 | For Sale | $1,399,000 | +7.6% | $500 / Sq Ft |
| 10/17/2024 10/17/24 | Off Market | $1,300,000 | -- | -- |
| 10/01/2024 10/01/24 | For Sale | $1,300,000 | -- | $464 / Sq Ft |
Purchase History
| Date | Type | Sale Price | Title Company |
|---|---|---|---|
| Deed | $599,000 | Fidelity Natl Title Of Fl In |
Mortgage History
| Date | Status | Loan Amount | Loan Type |
|---|---|---|---|
| Open | $250,000 | Credit Line Revolving |
Source: Stellar MLS
MLS Number: TB8308669
APN: 10-32-16-72400-002-0010
- 47 Bayview Ct S
- 17 Franklin Ct S
- 19 Crescent Place S
- 4900 59th Ave S
- 16 Franklin Ct S Unit A
- 18 Crescent Place S
- 4973 60th Ave S
- 4935 58th Ave S
- 5900 Leeland St S
- 6 Academy Way Unit 221
- 6 Academy Way Unit 23A
- 4998 62nd Ave S
- 4750 Brittany Dr S Unit 24
- 4780 Brittany Dr S Unit C111
- 4900 Brittany Dr S Unit 706
- 4900 Brittany Dr S Unit 909
- 4900 Brittany Dr S Unit 811
- 4900 Brittany Dr S Unit 1409
- 4900 Brittany Dr S Unit 1405
- 4900 Brittany Dr S Unit 1702
- 18 Franklin Ct S Unit D
- 4964 60th Ave S
- 4900 Brittany Dr S Unit 314
- 4900 Brittany Dr S Unit 1610
- 4900 Brittany Dr S Unit 305
- 4900 Brittany Dr S Unit 509
- 4900 Brittany Dr S Unit 701
- 4900 Brittany Dr S Unit 1706
- 4900 Brittany Dr S Unit 1812
- 4830 Osprey Dr S Unit 502
- 4750 Dolphin Cay Ln S Unit D604
- 4750 Dolphin Cay Ln S Unit 408
- 4981 Bacopa Ln S Unit 602
- 5056 42nd St S
- 4737 Dolphin Cay Ln S Unit 408
- 4200 49th Ave S
- 5153 Isla Key Blvd S Unit 215
- 5155 Isla Key Blvd S Unit 304
- 4100 49th Ave S
- 5281 Isla Key Blvd S Unit 206
