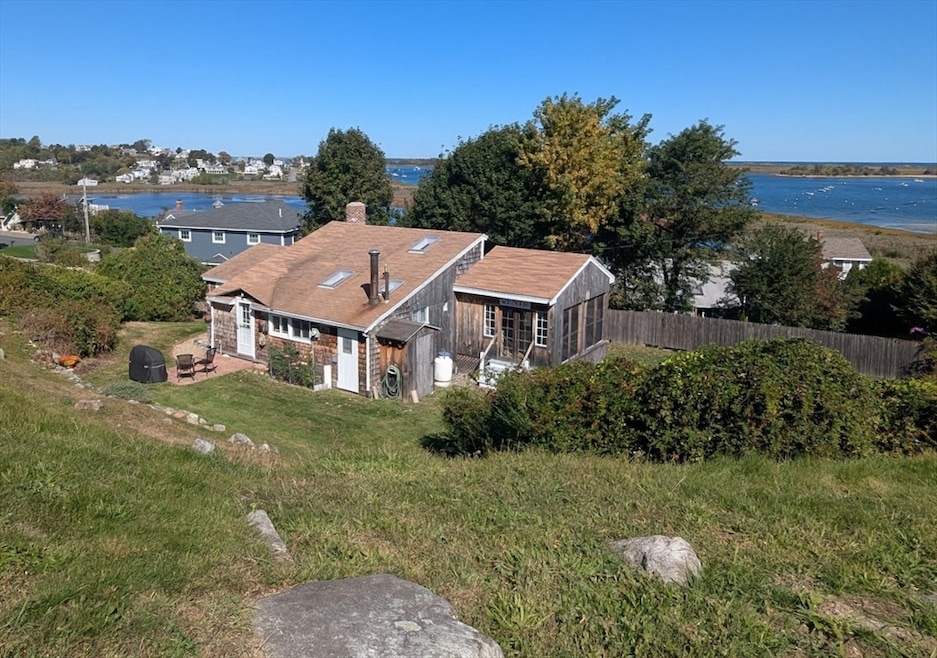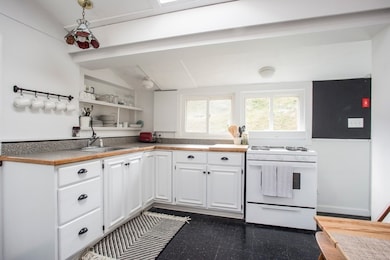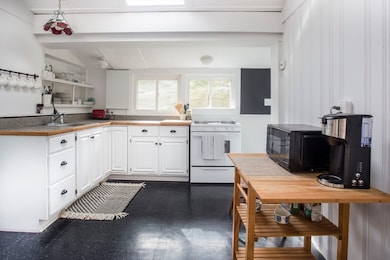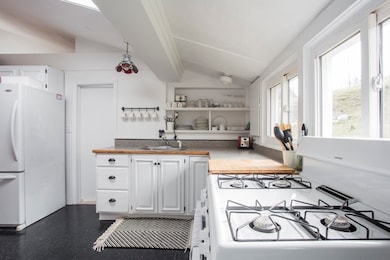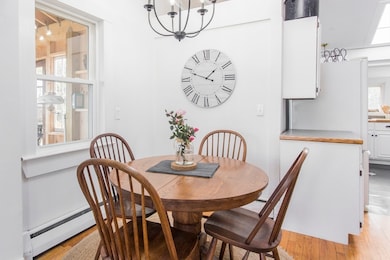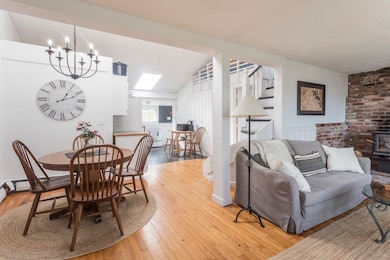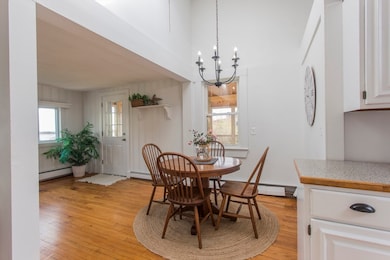43 Bayview Rd Ipswich, MA 01938
Highlights
- Golf Course Community
- Waterfront
- Property is near public transit and schools
- Community Stables
- 100,060 Sq Ft lot
- 5-minute walk to Pirate Park
About This Home
SHORT TERM FURNISHED WINTER RENTAL: AVAILABLE: Nov 1st - May 1st, 2026. Adorable year round cottage across the street from the beach on private way. Perfect little get away home for the winter months on Great Neck. Skating on Clark Pond. Best playground in Ipswich around the corner, and easy beach access across the street. Screened in porch for warmer days. 2nd bdrm is very small and loft has very low ceiling. Perfect home for 1 or 2 people. Sorry, NO PETS or smoking. LANDLORD pays for snow plowing of driveway, water, electric & internet. 1st/Last/Security needed up front. Live in paradise this winter while you figure out where to go from here!
Home Details
Home Type
- Single Family
Year Built
- Built in 1950
Lot Details
- 2.3 Acre Lot
- Waterfront
Parking
- 4 Open Parking Spaces
Home Design
- Entry on the 1st floor
Interior Spaces
- 1,061 Sq Ft Home
- 1 Fireplace
- Loft
- Screened Porch
- Range
Bedrooms and Bathrooms
- 2 Bedrooms
- Primary Bedroom on Main
- 1 Full Bathroom
Laundry
- Dryer
- Washer
Location
- Property is near public transit and schools
Schools
- Winthrop Elementary School
- Ipswich Middle School
- Ipswich High School
Utilities
- No Cooling
- Heating System Uses Oil
- Baseboard Heating
Listing and Financial Details
- Security Deposit $2,400
- Property Available on 11/1/25
- Rent includes electricity, water, sewer, trash collection, beach rights, laundry facilities, parking, internet
- Assessor Parcel Number 1953854
Community Details
Overview
- Property has a Home Owners Association
- Near Conservation Area
Amenities
- Shops
- Coin Laundry
Recreation
- Golf Course Community
- Tennis Courts
- Park
- Community Stables
- Jogging Path
- Bike Trail
Pet Policy
- No Pets Allowed
Map
Property History
| Date | Event | Price | List to Sale | Price per Sq Ft |
|---|---|---|---|---|
| 12/20/2025 12/20/25 | Price Changed | $2,300 | -4.2% | $2 / Sq Ft |
| 09/09/2025 09/09/25 | For Rent | $2,400 | -- | -- |
Source: MLS Property Information Network (MLS PIN)
MLS Number: 73427983
APN: IPSW-000024A-000081
- 18 Northridge Rd
- 23 Jeffrey's Neck Rd
- 57 East St
- 154 Argilla Rd
- 20 Summer St Unit 20
- 0 Lanes End
- 16 Elm St
- 50 Market St Unit 2
- 11 Washington St Unit 11
- 11 Washington St
- 11 Washington St Unit 7
- 11 Washington St Unit 5
- 11 Washington St Unit 10
- 11 Washington St Unit 4
- 11 Washington St Unit 12
- 11 Washington St Unit Nine
- 38 Kimball Ave Unit 5
- 21 Brownville Ave
- 60 Lakemans Ln
- 500 Colonial Dr Unit 3
- 4 Cliff Rd
- 39 River Rd
- 37 River Rd
- 25 Eagle Hill Rd Unit Whole
- 15-25 Market St
- 7 Depot Square Unit 1
- 7 Depot Square Unit 2
- 55 Linebrook Rd Unit 1
- 100-101 Colonial Dr
- 136 Topsfield Rd
- 10 Deer Hill Farm Rd Unit A
- 47 Main St Unit 2nd Floor
- 68 Southern Blvd Unit WINTER
- 11 Low St Unit 1
- 4 Roy Ave Unit A
- 49 Northern Blvd
- 49 Northern Blvd
- 44 Old Point Rd
- 8 Riverside Rd
- 4 28th St Unit WINTER
