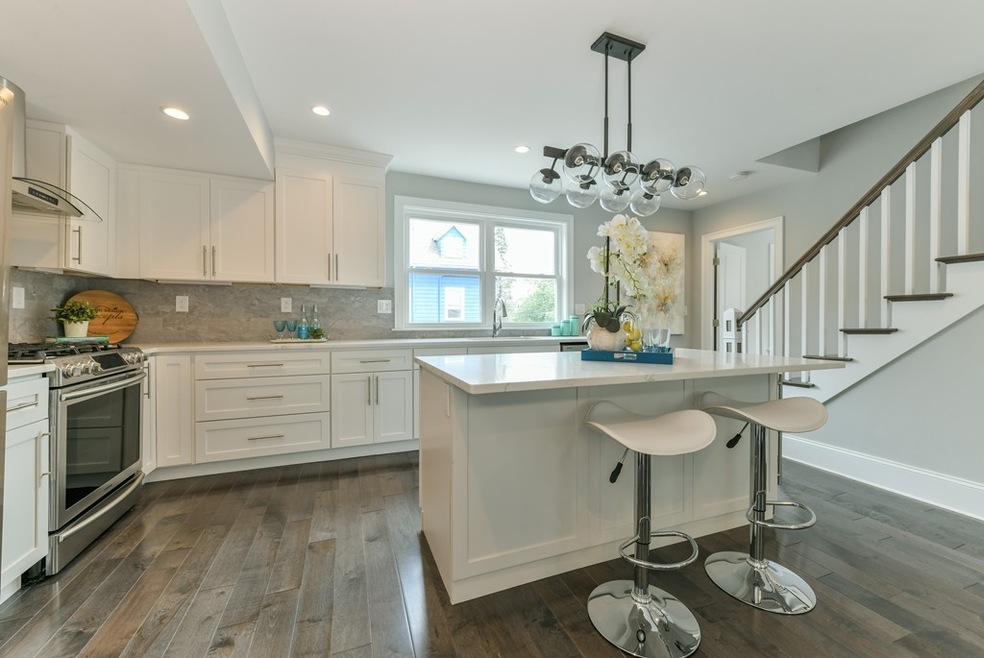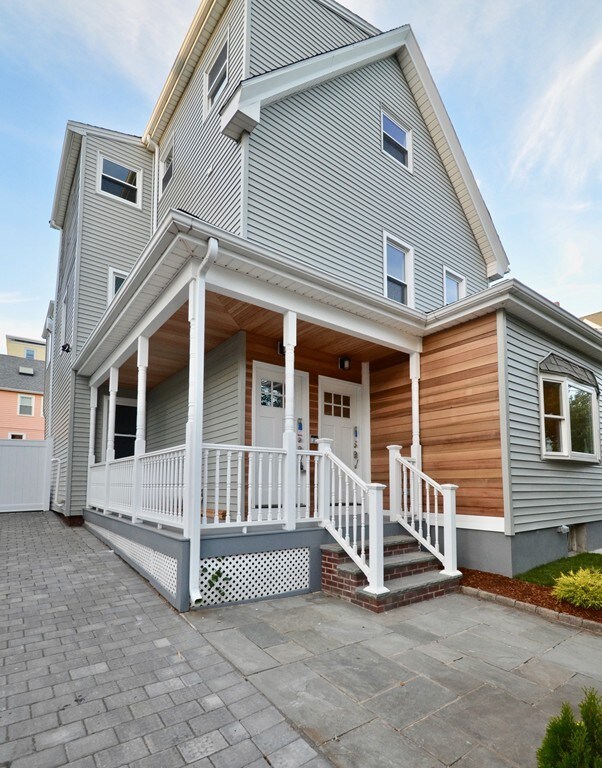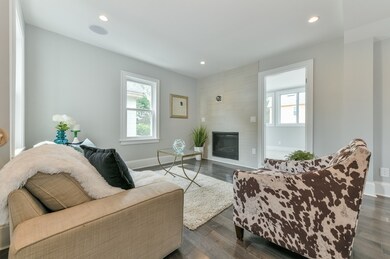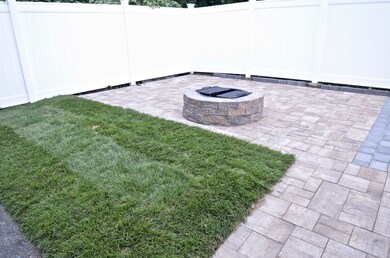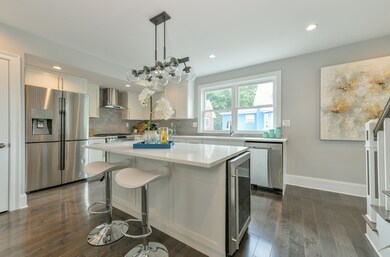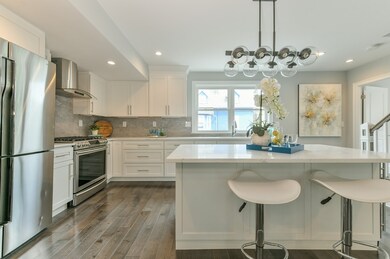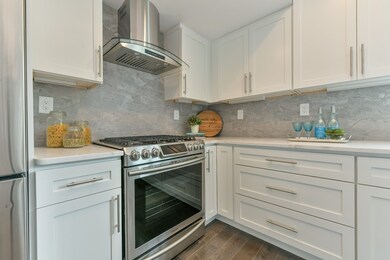
43 Berkeley St Unit 2 Somerville, MA 02143
Spring Hill NeighborhoodHighlights
- Wood Flooring
- Somerville High School Rated A-
- Forced Air Heating and Cooling System
About This Home
As of November 2020AGENTS: SEE FIRM REMARKS FOR SHOWINGS. Incredible NEW PRICE! SPRING HILL ULTRA LUXURIOUS AND EXTENSIVELY RENOVATED condo with THREE BEDROOMS, 2.5 BATHS, RARE EXCLUSIVE 2-3 CAR DRIVEWAY AND FANTASTIC EXCL YARD with oversized patio and fire pit style patio heater. Upstairs bedrooms have vaulted ceilings. OPEN FLOOR PLAN with gas log fireplace living room and adjacent sunroom. Wide plank oak engineered hardwood throughout. Ultra modern kitchen with quartz counters, stainless appliances, wine refrigerator and breakfast island. Townhouse style unit on one of Somerville's most impressive neighborhoods.SMART HOUSE TECHNOLOGY and more! Internet and mobile accessible RING DOOR BELLS AND NEST LEARNING THERMOSTATS. Includes BUILT IN CEILING SPEAKERS in the living room and bedroom. Basement storage. Have it all! Walk Score Rated a VERY WALKABLE score of 85. LESS THAN A MILE TO THE PORTER SQ RED LINE AND ABOUT A 7 MINUTE WALK TO THE FUTURE GREEN LINE and soon to be $1.5 BILLION UNION SQ.
Last Buyer's Agent
Michael Malkin
Redfin Corp.

Property Details
Home Type
- Condominium
Est. Annual Taxes
- $11,991
Year Built
- Built in 1900
Kitchen
- Microwave
- ENERGY STAR Qualified Refrigerator
- ENERGY STAR Qualified Dishwasher
- ENERGY STAR Range
- Disposal
Flooring
- Wood Flooring
Utilities
- Forced Air Heating and Cooling System
- Heating System Uses Gas
- Natural Gas Water Heater
- Cable TV Available
Additional Features
- Basement
Community Details
- Call for details about the types of pets allowed
Ownership History
Purchase Details
Home Financials for this Owner
Home Financials are based on the most recent Mortgage that was taken out on this home.Similar Homes in Somerville, MA
Home Values in the Area
Average Home Value in this Area
Purchase History
| Date | Type | Sale Price | Title Company |
|---|---|---|---|
| Not Resolvable | $950,000 | None Available |
Mortgage History
| Date | Status | Loan Amount | Loan Type |
|---|---|---|---|
| Open | $690,000 | Purchase Money Mortgage |
Property History
| Date | Event | Price | Change | Sq Ft Price |
|---|---|---|---|---|
| 11/05/2020 11/05/20 | Sold | $950,000 | +1.2% | $568 / Sq Ft |
| 10/05/2020 10/05/20 | Pending | -- | -- | -- |
| 09/30/2020 09/30/20 | For Sale | $939,000 | +7.9% | $562 / Sq Ft |
| 10/31/2018 10/31/18 | Sold | $870,000 | 0.0% | $527 / Sq Ft |
| 09/13/2018 09/13/18 | Pending | -- | -- | -- |
| 08/31/2018 08/31/18 | Price Changed | $869,900 | -3.3% | $527 / Sq Ft |
| 08/20/2018 08/20/18 | Price Changed | $899,900 | -5.3% | $545 / Sq Ft |
| 08/06/2018 08/06/18 | Price Changed | $949,900 | -5.0% | $576 / Sq Ft |
| 07/24/2018 07/24/18 | Price Changed | $999,900 | -4.8% | $606 / Sq Ft |
| 07/20/2018 07/20/18 | Price Changed | $1,049,900 | -3.7% | $636 / Sq Ft |
| 07/10/2018 07/10/18 | Price Changed | $1,089,900 | -0.9% | $661 / Sq Ft |
| 06/21/2018 06/21/18 | For Sale | $1,099,900 | -- | $667 / Sq Ft |
Tax History Compared to Growth
Tax History
| Year | Tax Paid | Tax Assessment Tax Assessment Total Assessment is a certain percentage of the fair market value that is determined by local assessors to be the total taxable value of land and additions on the property. | Land | Improvement |
|---|---|---|---|---|
| 2025 | $11,991 | $1,099,100 | $0 | $1,099,100 |
| 2024 | $11,065 | $1,051,800 | $0 | $1,051,800 |
| 2023 | $9,432 | $912,200 | $0 | $912,200 |
| 2022 | $8,935 | $877,700 | $0 | $877,700 |
| 2021 | $8,225 | $807,200 | $0 | $807,200 |
| 2020 | $8,145 | $807,200 | $0 | $807,200 |
Agents Affiliated with this Home
-

Seller's Agent in 2020
Paul Whaley
Coldwell Banker Realty - Boston
(617) 460-4238
2 in this area
328 Total Sales
-

Buyer's Agent in 2020
Sabbor Sheikh
Coldwell Banker Realty - Boston
(617) 266-4430
1 in this area
120 Total Sales
-

Seller's Agent in 2018
Steve Bremis
Steve Bremis Realty Group
(617) 828-1070
15 in this area
206 Total Sales
-
M
Buyer's Agent in 2018
Michael Malkin
Redfin Corp.
Map
Source: MLS Property Information Network (MLS PIN)
MLS Number: 72350887
APN: SOME-51 A 15 2
- 24 Berkeley St
- 60 Avon St
- 124 Highland Ave Unit 104
- 124 Highland Ave Unit 404
- 129 Highland Ave Unit 4
- 115 Highland Ave Unit 11
- 115 Highland Ave Unit 21
- 27 Central Rd Unit 1
- 101 School St Unit 6
- 89 Central St
- 39 Madison St Unit 2
- 11 Madison St
- 7 Landers St Unit 2
- 170 Highland Ave Unit 5
- 18 Loring St Unit 2
- 20 Putnam St Unit 1
- 20 Putnam St Unit 2
- 58 Putnam St Unit B
- 24 Central St
- 20 Richdale Ave Unit 2
