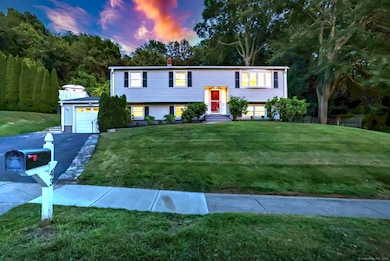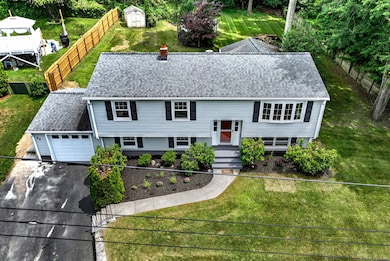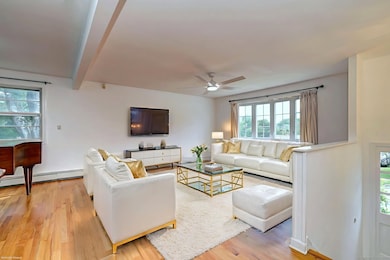
UNDER CONTRACT
$14K PRICE DROP
43 Berner Terrace Milford, CT 06460
Woodmont NeighborhoodEstimated payment $3,713/month
Total Views
7,701
4
Beds
1.5
Baths
2,410
Sq Ft
$234
Price per Sq Ft
Highlights
- Raised Ranch Architecture
- Attic
- Hot Water Heating System
- Joseph A. Foran High School Rated A-
- Hot Water Circulator
About This Home
Just Reduced to $564,900! Welcome to 43 Berner Terrace, a spacious and sun-filled raised ranch nestled in Milford's desirable Pond Point neighborhood. Set on a deep, private lot with mature trees and a fenced backyard, this move-in-ready home offers 4 bedrooms, 1.5 baths, and a beautifully remodeled open-concept kitchen.
Home Details
Home Type
- Single Family
Est. Annual Taxes
- $7,909
Year Built
- Built in 1971
Lot Details
- 0.45 Acre Lot
- Property is zoned R12.
Home Design
- 2,410 Sq Ft Home
- Raised Ranch Architecture
- Concrete Foundation
- Frame Construction
- Asphalt Shingled Roof
- Concrete Siding
- Vinyl Siding
Kitchen
- Electric Range
- Microwave
Bedrooms and Bathrooms
- 4 Bedrooms
Laundry
- Laundry on lower level
- Dryer
- Washer
Attic
- Storage In Attic
- Pull Down Stairs to Attic
- Unfinished Attic
Finished Basement
- Heated Basement
- Basement Fills Entire Space Under The House
- Interior Basement Entry
- Garage Access
- Basement Storage
Parking
- 1 Car Garage
- Driveway
Schools
- Orchard Hills Elementary School
- Joseph A. Foran High School
Utilities
- Window Unit Cooling System
- Hot Water Heating System
- Heating System Uses Oil
- Hot Water Circulator
- Oil Water Heater
- Fuel Tank Located in Basement
Listing and Financial Details
- Assessor Parcel Number 1211041
Map
Create a Home Valuation Report for This Property
The Home Valuation Report is an in-depth analysis detailing your home's value as well as a comparison with similar homes in the area
Home Values in the Area
Average Home Value in this Area
Tax History
| Year | Tax Paid | Tax Assessment Tax Assessment Total Assessment is a certain percentage of the fair market value that is determined by local assessors to be the total taxable value of land and additions on the property. | Land | Improvement |
|---|---|---|---|---|
| 2025 | $7,909 | $267,640 | $107,330 | $160,310 |
| 2024 | $7,799 | $267,640 | $107,330 | $160,310 |
| 2023 | $7,272 | $267,640 | $107,330 | $160,310 |
| 2022 | $7,133 | $267,640 | $107,330 | $160,310 |
| 2021 | $6,049 | $218,780 | $74,480 | $144,300 |
| 2020 | $6,056 | $218,780 | $74,480 | $144,300 |
| 2019 | $6,279 | $218,780 | $74,480 | $144,300 |
| 2018 | $6,069 | $218,780 | $74,480 | $144,300 |
| 2017 | $6,080 | $218,780 | $74,480 | $144,300 |
| 2016 | $6,054 | $217,440 | $74,480 | $142,960 |
| 2015 | $6,062 | $217,440 | $74,480 | $142,960 |
| 2014 | $5,919 | $217,440 | $74,480 | $142,960 |
Source: Public Records
Property History
| Date | Event | Price | Change | Sq Ft Price |
|---|---|---|---|---|
| 08/01/2025 08/01/25 | Price Changed | $564,900 | -2.4% | $234 / Sq Ft |
| 07/10/2025 07/10/25 | Price Changed | $579,000 | +5.5% | $240 / Sq Ft |
| 07/10/2025 07/10/25 | For Sale | $548,900 | +40.7% | $228 / Sq Ft |
| 02/08/2021 02/08/21 | Pending | -- | -- | -- |
| 02/05/2021 02/05/21 | Sold | $390,000 | +5.4% | $161 / Sq Ft |
| 12/07/2020 12/07/20 | For Sale | $369,900 | +54.1% | $152 / Sq Ft |
| 01/17/2013 01/17/13 | Sold | $240,000 | 0.0% | $212 / Sq Ft |
| 12/18/2012 12/18/12 | Pending | -- | -- | -- |
| 04/02/2012 04/02/12 | For Sale | $239,900 | -- | $212 / Sq Ft |
Source: SmartMLS
Purchase History
| Date | Type | Sale Price | Title Company |
|---|---|---|---|
| Quit Claim Deed | -- | None Available | |
| Quit Claim Deed | -- | None Available | |
| Quit Claim Deed | -- | None Available | |
| Quit Claim Deed | -- | None Available | |
| Warranty Deed | $390,000 | None Available | |
| Warranty Deed | $390,000 | None Available | |
| Warranty Deed | $240,000 | -- | |
| Warranty Deed | $240,000 | -- | |
| Warranty Deed | $332,000 | -- | |
| Warranty Deed | $332,000 | -- | |
| Deed | $195,000 | -- |
Source: Public Records
Mortgage History
| Date | Status | Loan Amount | Loan Type |
|---|---|---|---|
| Previous Owner | $370,500 | Balloon | |
| Previous Owner | $370,500 | Balloon | |
| Previous Owner | $192,000 | New Conventional | |
| Previous Owner | $329,372 | No Value Available |
Source: Public Records
Similar Homes in Milford, CT
Source: SmartMLS
MLS Number: 24110663
APN: MILF-000057-000712-000074N
Nearby Homes
- 200 Marino Dr
- 647 New Haven Ave
- 822 New Haven Ave
- 12 Cardinal Dr
- 64 Oriole Ln
- 4 Alpha St
- 81 Oriole Ln
- 14 Catherine Ct
- 83 Yale Ave
- 84 Dalton Rd
- 40 Devine Place
- 44 Chester St
- 571 Pond Point Ave
- 141 Carriage Path S
- 29 Meetinghouse Ln
- 10 Sperry St
- 78 Sparrowbush Ln
- 127 Hillside Ave
- 1 Merwin Ave Unit B1
- 404 Buckingham Ave
- 385 Pond Point Ave
- 42 Whalley Ave
- 17 Foran Rd
- 24 Southwind Ln Unit 24
- 16 Southwind Ln Unit 16
- 15 Carriage Path N
- 28 Entrance Rd
- 1120 New Haven Ave
- 17 Stevens St
- 60 Carriage Path S
- 1120 New Haven Ave Unit 146
- 1 Merwin Ave Unit B1
- 163 Hillside Ave
- 41 Hillside Ave
- 141 Ridgewood Dr
- 181 Melba St Unit 320
- 44 Warren St
- 18A Melba St
- 47 Melba St
- 41 Melba St






