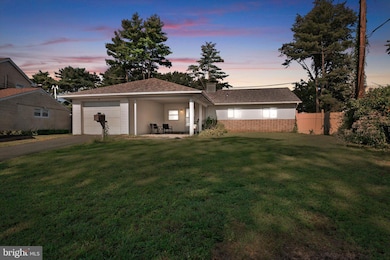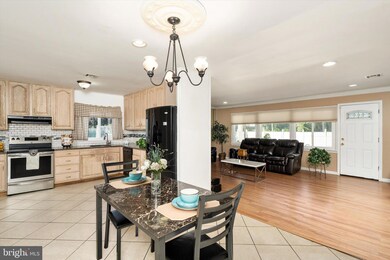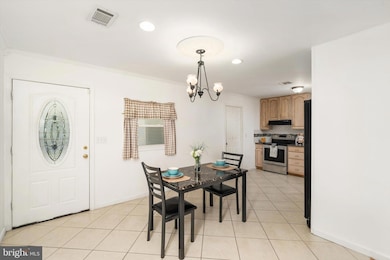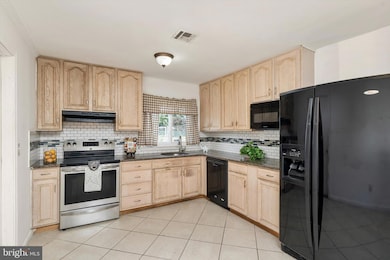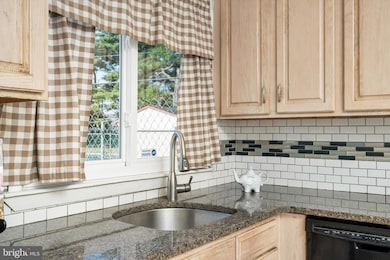43 Blueberry Ln Willingboro, NJ 08046
Estimated payment $2,036/month
Highlights
- Traditional Architecture
- Eat-In Kitchen
- Living Room
- No HOA
- Crown Molding
- 3-minute walk to Baldwin Tot Lot
About This Home
Wake Up to Your Dream Lifestyle in This Stunning Willingboro Ranch! Welcome to the home that redefines effortless living! This completely renovated Willingboro ranch isn't just move-in ready—it's life-changing ready, with every detail designed to make your daily routine feel luxurious. Step inside to discover an open-concept paradise where gleaming hardwood floors flow seamlessly from your bright, sun-drenched living room into the heart of your home. The stunning kitchen is a chef's dream—beautiful tile floors, gorgeous cabinetry, and that show-stopping subway tile backsplash with designer inlay that'll have guests asking for your decorator's number! Plus, the laundry closet right off the kitchen means you can toss in a load while prepping appetizers—smart living at its finest! Escape to your spacious primary bedroom sanctuary, where casement windows flood the space with natural light across beautiful hardwood floors. Crown molding and double closets complete the look, while the ensuite bathroom offers pure sophistication with its striking crisp white tile. The converted garage bonus room is pure excitement! Home office? Art studio? Game room? Kids' playroom? The possibilities are endless! Your fully fenced backyard oasis is ready for summer BBQs, children's laughter, and those perfect Saturday gatherings that stretch into starlit evenings. The garden shed keeps everything organized so you can focus on making memories! One-level living in the heart of Willingboro means convenience at your fingertips. This completely move-in-ready home is going to disappear fast—your new chapter starts here!
Home Details
Home Type
- Single Family
Est. Annual Taxes
- $4,611
Year Built
- Built in 1959
Lot Details
- 6,500 Sq Ft Lot
Home Design
- Traditional Architecture
- Vinyl Siding
Interior Spaces
- 1,725 Sq Ft Home
- Property has 1 Level
- Crown Molding
- Family Room
- Living Room
- Dining Room
- Eat-In Kitchen
Flooring
- Wall to Wall Carpet
- Tile or Brick
Bedrooms and Bathrooms
- 3 Main Level Bedrooms
- En-Suite Bathroom
- 2 Full Bathrooms
Laundry
- Laundry Room
- Laundry on main level
Schools
- Willingboro High School
Utilities
- Forced Air Heating and Cooling System
- 100 Amp Service
- Natural Gas Water Heater
Community Details
- No Home Owners Association
- None Ava Ilable Subdivision
Listing and Financial Details
- Tax Lot 00014
- Assessor Parcel Number 38-00205-00014
Map
Home Values in the Area
Average Home Value in this Area
Tax History
| Year | Tax Paid | Tax Assessment Tax Assessment Total Assessment is a certain percentage of the fair market value that is determined by local assessors to be the total taxable value of land and additions on the property. | Land | Improvement |
|---|---|---|---|---|
| 2025 | $5,569 | $129,000 | $32,700 | $96,300 |
| 2024 | $5,528 | $129,000 | $32,700 | $96,300 |
| 2023 | $5,528 | $129,000 | $32,700 | $96,300 |
| 2022 | $5,146 | $129,000 | $32,700 | $96,300 |
| 2021 | $5,155 | $129,000 | $32,700 | $96,300 |
| 2020 | $5,177 | $129,000 | $32,700 | $96,300 |
| 2019 | $5,128 | $129,000 | $32,700 | $96,300 |
| 2018 | $5,032 | $129,000 | $32,700 | $96,300 |
| 2017 | $5,407 | $142,600 | $32,700 | $109,900 |
| 2016 | $5,353 | $142,600 | $32,700 | $109,900 |
| 2015 | $5,169 | $133,600 | $32,700 | $100,900 |
| 2014 | $4,611 | $133,600 | $32,700 | $100,900 |
Property History
| Date | Event | Price | List to Sale | Price per Sq Ft | Prior Sale |
|---|---|---|---|---|---|
| 09/26/2025 09/26/25 | Pending | -- | -- | -- | |
| 09/14/2025 09/14/25 | For Sale | $315,000 | +144.2% | $183 / Sq Ft | |
| 08/10/2015 08/10/15 | Sold | $129,000 | -3.7% | $75 / Sq Ft | View Prior Sale |
| 05/20/2015 05/20/15 | Pending | -- | -- | -- | |
| 05/12/2015 05/12/15 | Price Changed | $133,900 | -4.3% | $78 / Sq Ft | |
| 05/01/2015 05/01/15 | Price Changed | $139,900 | -3.5% | $81 / Sq Ft | |
| 04/10/2015 04/10/15 | For Sale | $144,900 | +132.8% | $84 / Sq Ft | |
| 01/22/2015 01/22/15 | Sold | $62,250 | -5.0% | $36 / Sq Ft | View Prior Sale |
| 12/09/2014 12/09/14 | Pending | -- | -- | -- | |
| 12/04/2014 12/04/14 | For Sale | $65,500 | +5.2% | $38 / Sq Ft | |
| 12/01/2014 12/01/14 | Off Market | $62,250 | -- | -- | |
| 11/05/2014 11/05/14 | Price Changed | $65,500 | -4.9% | $38 / Sq Ft | |
| 11/04/2014 11/04/14 | For Sale | $68,900 | +10.7% | $40 / Sq Ft | |
| 11/04/2014 11/04/14 | Off Market | $62,250 | -- | -- | |
| 10/30/2014 10/30/14 | For Sale | $68,900 | 0.0% | $40 / Sq Ft | |
| 09/12/2014 09/12/14 | Pending | -- | -- | -- | |
| 09/10/2014 09/10/14 | Price Changed | $68,900 | -4.6% | $40 / Sq Ft | |
| 09/03/2014 09/03/14 | For Sale | $72,250 | +16.1% | $42 / Sq Ft | |
| 09/02/2014 09/02/14 | Off Market | $62,250 | -- | -- | |
| 08/01/2014 08/01/14 | Price Changed | $72,250 | -4.9% | $42 / Sq Ft | |
| 06/30/2014 06/30/14 | Price Changed | $76,000 | -4.9% | $44 / Sq Ft | |
| 04/30/2014 04/30/14 | For Sale | $79,900 | -- | $46 / Sq Ft |
Purchase History
| Date | Type | Sale Price | Title Company |
|---|---|---|---|
| Deed | $129,000 | Title Evolution | |
| Special Warranty Deed | $62,250 | Core Title | |
| Sheriffs Deed | -- | Stewart Title Guaranty | |
| Deed | $187,000 | Weichert Title Agency | |
| Bargain Sale Deed | $114,000 | Fidelity National Title Ins | |
| Bargain Sale Deed | -- | -- |
Mortgage History
| Date | Status | Loan Amount | Loan Type |
|---|---|---|---|
| Open | $103,200 | New Conventional | |
| Previous Owner | $185,500 | FHA | |
| Previous Owner | $64,000 | Purchase Money Mortgage |
Source: Bright MLS
MLS Number: NJBL2095716
APN: 38-00205-0000-00014
- 20 Blueberry Ln
- 12 Bloomfield Ln
- 16 Bloomfield Ln
- 24 Spindletop Ln
- 10 Bently Ln
- 14 Buttercup Ln
- 59 Somerset Dr
- 26 Buttercup Ln
- 39 Babbitt Ln
- 10 Shelbourne Ln
- 68 Shawmont Ln
- 71 Baldwin Ln
- 19 Belhurst Ln
- 115 Sheffield Dr
- 7 Sterling Ln
- 65 Sandstone Ln
- 218 Somerset Dr
- 74 Beaverdale Ln
- 26 L Wendowski St
- 3 Fairmount Dr

