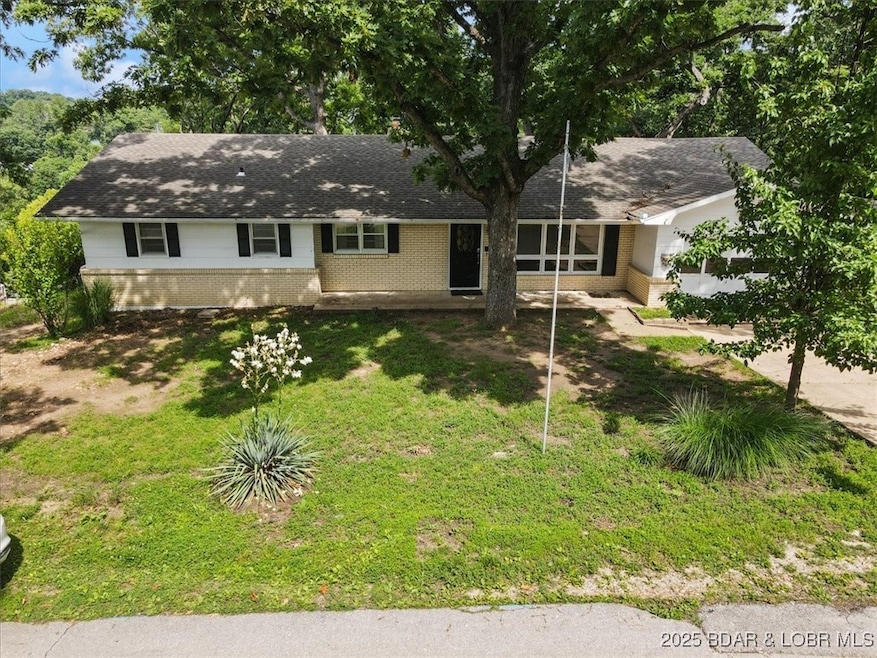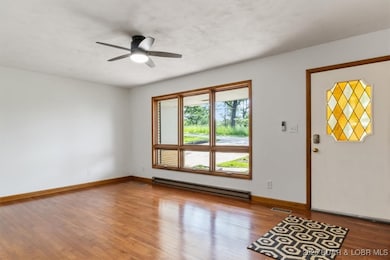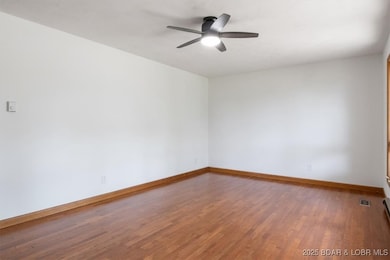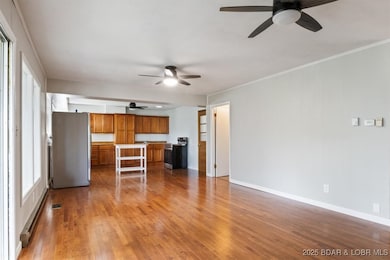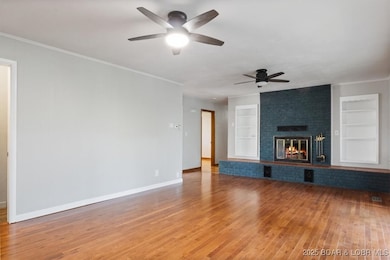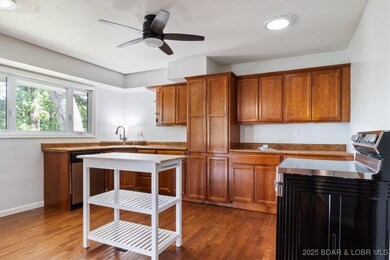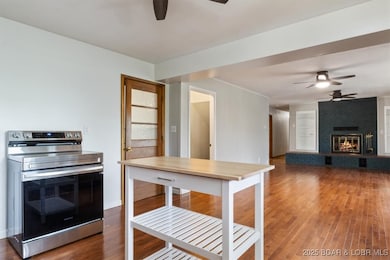43 Bob White Ln Lake Ozark, MO 65049
Estimated payment $2,354/month
Highlights
- Lake Front
- Wood Flooring
- Covered Patio or Porch
- Deck
- Attic
- 1 Car Attached Garage
About This Home
This property offers a unique opportunity for those looking to create their dream home. With solid structural integrity and a prime location by road or water, you'll have easy access to dining, shopping, and entertainment options. Featuring four spacious bedrooms and two and a half baths, this home provides ample space for comfortable living. The unfinished basement presents a blank canvas, ready for your creative vision to transform it into a personalized space that suits your needs. The "As-Is" condition offers fresh paint updated led light/ceiling fans, newer appliances and new septic tank. Additionally, for those seeking an investment opportunity, this property has great potential as a rental, given its desirable location and ample living space.
Listing Agent
CKE Properties, LLC Brokerage Phone: 573-693-9029 License #2023005212 Listed on: 06/19/2025
Home Details
Home Type
- Single Family
Est. Annual Taxes
- $2,312
Lot Details
- Lot Dimensions are 104x211
- Lake Front
Parking
- 1 Car Attached Garage
- Carport
- Insulated Garage
- Garage Door Opener
- Driveway
Home Design
- Updated or Remodeled
- Brick or Stone Mason
- Shingle Roof
- Architectural Shingle Roof
- Lap Siding
Interior Spaces
- 1,764 Sq Ft Home
- 2-Story Property
- Ceiling Fan
- Wood Burning Fireplace
- Window Treatments
- Wood Flooring
- Unfinished Basement
- Basement Fills Entire Space Under The House
- Attic Fan
Kitchen
- Stove
- Range
- Dishwasher
- Disposal
Bedrooms and Bathrooms
- 4 Bedrooms
- Walk-in Shower
Accessible Home Design
- Low Threshold Shower
Outdoor Features
- Cove
- Deck
- Covered Patio or Porch
Utilities
- Forced Air Heating and Cooling System
- Heating System Uses Gas
- Heating System Uses Propane
- Baseboard Heating
- Septic Tank
Community Details
- Bobwhite Point Subdivision
Listing and Financial Details
- Assessor Parcel Number 124018003008027000
Map
Home Values in the Area
Average Home Value in this Area
Tax History
| Year | Tax Paid | Tax Assessment Tax Assessment Total Assessment is a certain percentage of the fair market value that is determined by local assessors to be the total taxable value of land and additions on the property. | Land | Improvement |
|---|---|---|---|---|
| 2025 | $2,312 | $48,420 | $21,430 | $26,990 |
| 2024 | $2,312 | $42,590 | $19,470 | $23,120 |
| 2023 | $2,245 | $42,590 | $19,470 | $23,120 |
| 2022 | $2,080 | $39,440 | $18,420 | $21,020 |
| 2021 | $2,081 | $39,440 | $18,420 | $21,020 |
| 2020 | $1,919 | $35,820 | $17,370 | $18,450 |
| 2019 | $1,916 | $35,820 | $17,370 | $18,450 |
| 2018 | $2,021 | $37,710 | $17,370 | $20,340 |
| 2017 | $1,828 | $37,600 | $16,310 | $21,290 |
| 2016 | $1,805 | $37,600 | $0 | $0 |
| 2015 | -- | $37,600 | $0 | $0 |
| 2012 | -- | $37,900 | $0 | $0 |
Property History
| Date | Event | Price | List to Sale | Price per Sq Ft |
|---|---|---|---|---|
| 07/15/2025 07/15/25 | Price Changed | $410,000 | -7.9% | $232 / Sq Ft |
| 06/19/2025 06/19/25 | For Sale | $445,000 | -- | $252 / Sq Ft |
Source: Lake of the Ozarks Board of REALTORS®
MLS Number: 3578602
APN: 124018003008027000
- 55 Branch Rd Unit 112
- 68 Branch Rd Unit 314
- 68 Lighthouse Rd Unit 231
- 68 Lighthouse Rd Unit 321
- 68 Lighthouse Rd Unit 112
- 68 Lighthouse Rd Unit 707
- 68 Lighthouse Rd Unit 344
- 68 Lighthouse Rd Unit 312
- 68 Lighthouse Rd Unit 133
- Tract D State Hwy W
- TBD 2 State Hwy W
- TBD 1 State Hwy W
- 40 Lighthouse Rd Unit 3-304
- 40 Lighthouse Rd Unit 6-205
- 40 Lighthouse Rd Unit 6-201
- 40 Lighthouse Rd Unit 2-102
- 40 Lighthouse Rd Unit 2-301
- 40 Lighthouse Rd Unit 3-304
- 40 Lighthouse Rd Unit 1-302
- 40 Lighthouse Rd Unit 3-104
- 1086 Mace Rd
- 150 Sws Dr Unit 159-4C
- 5214 Big Ship
- 1145 Nichols Rd
- 204 Park Place Dr
- 13240 Montana Rd
- 3303 Cassidy Rd Unit D
- 4627 Shepherd Hills Rd
- 4907 Scruggs Station Rd
- 3915 Scarborough Way
- 4904 Charm Ridge Dr
- 2309 Southridge Dr
- 810 Wildwood Dr
- 920 Millbrook Dr
- 839 Southwest Blvd
- 1111 Jefferson St Unit A
- 1006 Oak St Unit B
