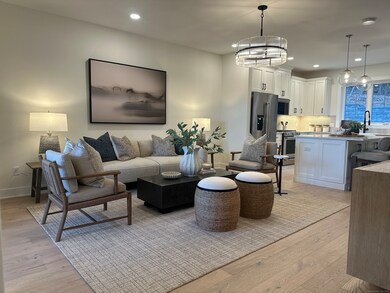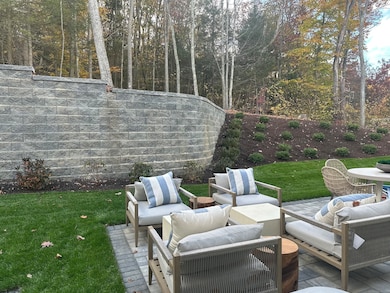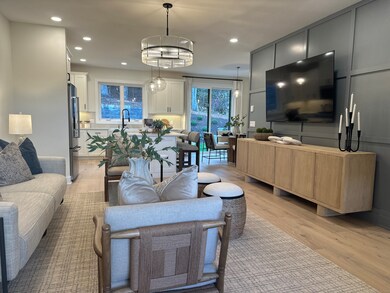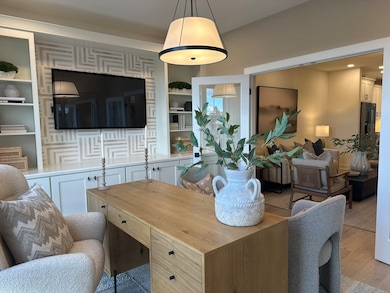43 Bramble Way Brookfield, CT 06804
Estimated payment $4,263/month
Highlights
- Open Floorplan
- Partially Wooded Lot
- Mud Room
- Brookfield High School Rated A-
- Attic
- Patio
About This Home
Stylish, spacious, and thoughtfully designed, the Madaket makes everyday living effortless. The grand two-story foyer opens to a bright and airy main level where the great room, dining area, and chef-inspired kitchen connect beautifully to the rear patio-perfect for entertaining or relaxing outdoors. The kitchen shines with a large center island, wraparound counters, and generous pantry space. Upstairs, the serene primary suite offers a peaceful retreat with a walk-in closet and spa-like bath featuring dual vanities and a luxurious shower with seat. Two additional bedrooms with vaulted ceilings and a shared hall bath complete the upper level. A main-level powder room, bedroom-level laundry, and ample storage add comfort and convenience at every turn.
Listing Agent
Thomas Jacovino Brokerage Phone: (860) 754-4601 License #RES.0798053 Listed on: 10/24/2025
Co-Listing Agent
Adrienne Qui
Scalzo Real Estate Brokerage Phone: (860) 754-4601 License #RES.0823334
Townhouse Details
Home Type
- Townhome
Est. Annual Taxes
- $11,000
Year Built
- 2026
Lot Details
- Sprinkler System
- Partially Wooded Lot
HOA Fees
- $300 Monthly HOA Fees
Home Design
- Home to be built
- Frame Construction
- Concrete Siding
- Vertical Siding
- Steel Siding
- Vinyl Siding
Interior Spaces
- 1,914 Sq Ft Home
- Open Floorplan
- Mud Room
- Attic or Crawl Hatchway Insulated
- Home Security System
- Laundry on upper level
Kitchen
- Gas Range
- Microwave
- Dishwasher
Bedrooms and Bathrooms
- 3 Bedrooms
Parking
- 2 Car Garage
- Automatic Garage Door Opener
Outdoor Features
- Patio
Location
- Property is near shops
- Property is near a golf course
Utilities
- Zoned Heating and Cooling
- Heating System Uses Gas
- Underground Utilities
- Tankless Water Heater
Community Details
Overview
- Association fees include grounds maintenance, snow removal, property management, road maintenance, insurance
- 78 Units
- Property managed by County Management
Pet Policy
- Pets Allowed
Map
Home Values in the Area
Average Home Value in this Area
Property History
| Date | Event | Price | List to Sale | Price per Sq Ft |
|---|---|---|---|---|
| 11/01/2025 11/01/25 | For Sale | $579,000 | -- | $303 / Sq Ft |
Source: SmartMLS
MLS Number: 24135842
- 11 Bramble Way
- 33 Bramble Way Unit 62
- 27 Bramble Way
- 27 Bramble Way Unit Homesite 65
- 41 Bramble Way
- 3 Bramble Way
- 15 Bramble Way
- 29 Bramble Way Unit Homesite 64
- 29 Bramble Way
- Madaket Elite Plan at Willows at Brookfield
- Mohonk Plan at Willows at Brookfield
- Hawthorne Plan at Willows at Brookfield
- Albrecht Plan at Willows at Brookfield
- Mohonk Elite Plan at Willows at Brookfield
- Cloverbrook Plan at Willows at Brookfield
- Madaket Plan at Willows at Brookfield
- 2 Oak Meadows Dr Unit 102
- 22 Woodview Dr
- 168 Candlewood Lake Rd
- 37 Huckleberry Hill Rd
- 21 Old Oak Dr Unit 21
- 398 Federal Rd
- 731 Federal Rd
- 20 Shore Rd
- 17 Essex Ct Unit 17
- 60 Homestead Ln Unit 60
- 800 Federal Rd
- 69 Homestead Ln
- 18 Homestead Ln
- 39 Cedar Dr
- 101 Laurel Hill Rd
- 857A Federal Rd
- 5 Nabby Rd
- 887 Federal Rd
- 45 N Mountain Rd
- 47 S Lake Shore Dr
- 20 Musnug Rd
- 1030 Federal Rd Unit 203
- 1030 Federal Rd Unit 107
- 3 Partridge Ln







