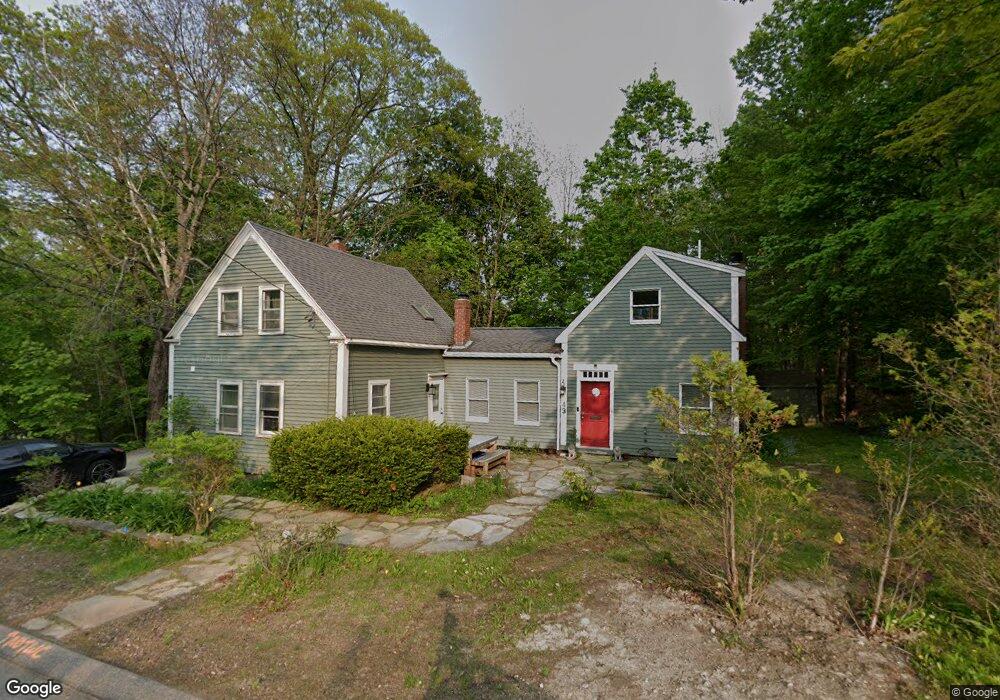43 Bridge St Yarmouth, ME 04096
Estimated Value: $517,000 - $624,766
3
Beds
2
Baths
1,476
Sq Ft
$384/Sq Ft
Est. Value
About This Home
This home is located at 43 Bridge St, Yarmouth, ME 04096 and is currently estimated at $566,192, approximately $383 per square foot. 43 Bridge St is a home located in Cumberland County with nearby schools including William H. Rowe School, Yarmouth Elementary School, and Frank H. Harrison Middle School.
Create a Home Valuation Report for This Property
The Home Valuation Report is an in-depth analysis detailing your home's value as well as a comparison with similar homes in the area
Home Values in the Area
Average Home Value in this Area
Tax History Compared to Growth
Tax History
| Year | Tax Paid | Tax Assessment Tax Assessment Total Assessment is a certain percentage of the fair market value that is determined by local assessors to be the total taxable value of land and additions on the property. | Land | Improvement |
|---|---|---|---|---|
| 2024 | $7,064 | $275,200 | $100,900 | $174,300 |
| 2023 | $6,478 | $275,200 | $100,900 | $174,300 |
| 2022 | $5,950 | $275,200 | $100,900 | $174,300 |
| 2021 | $5,003 | $275,200 | $100,900 | $174,300 |
| 2020 | $3,170 | $275,200 | $100,900 | $174,300 |
| 2019 | $5,190 | $275,200 | $100,900 | $174,300 |
| 2018 | $2,967 | $275,200 | $100,900 | $174,300 |
| 2017 | $4,722 | $275,200 | $100,900 | $174,300 |
| 2016 | $2,837 | $275,200 | $100,900 | $174,300 |
| 2015 | $5,000 | $231,900 | $99,900 | $132,000 |
| 2014 | $5,009 | $231,900 | $99,900 | $132,000 |
| 2013 | $5,102 | $231,900 | $0 | $0 |
Source: Public Records
Map
Nearby Homes
- 70 Main St
- 149 E Main St Unit 7
- 0 Bayview St
- 1 Railroad Square Unit Townhome C
- 1 Railroad Square Unit 103
- 1 Railroad Square Unit 205
- 1 Railroad Square Unit 305
- 1 Railroad Square Unit 403
- 1 Railroad Square Unit 101
- 51 Pleasant St
- 69 Gail Ln
- 69 Rand Rd
- 309 Main St Unit A
- 37 South St
- 86 Pleasant St
- 3 Cumberland St
- 44 Ellen Cir
- 62 Blueberry Cove Rd Unit 62
- 52 Blueberry Cove Rd Unit 52
- 30 Blueberry Cove
