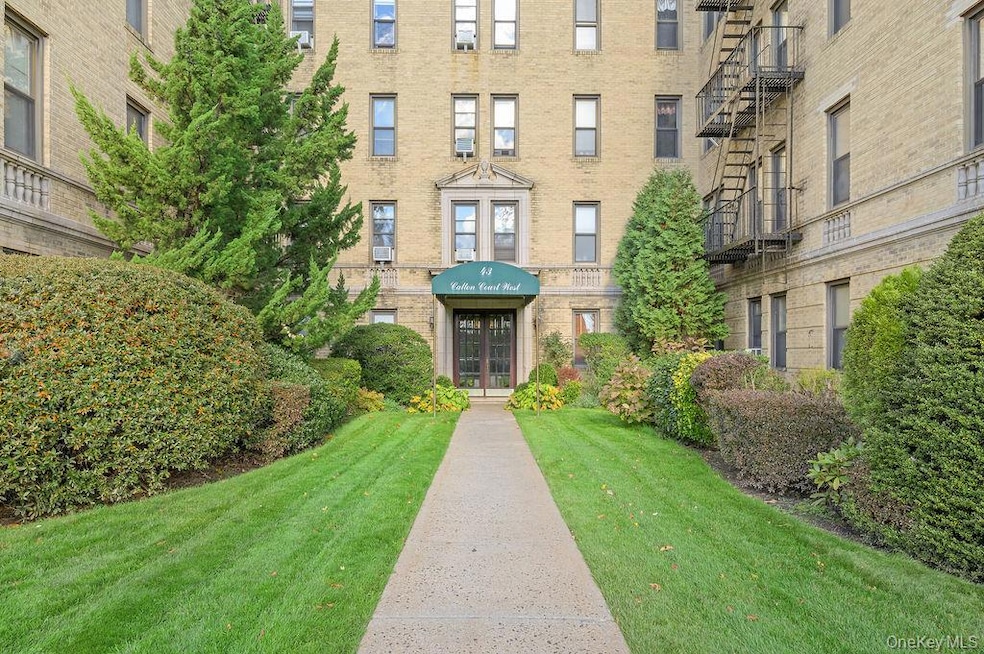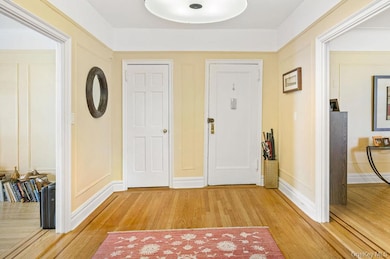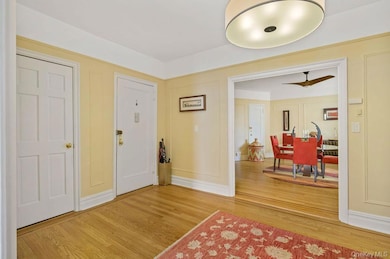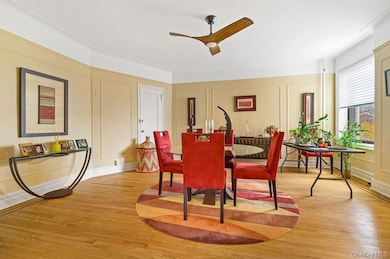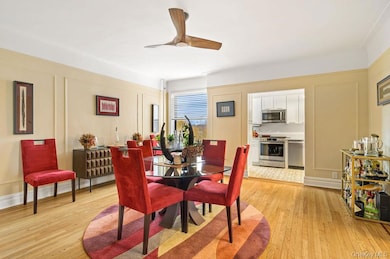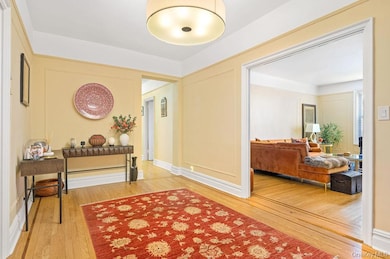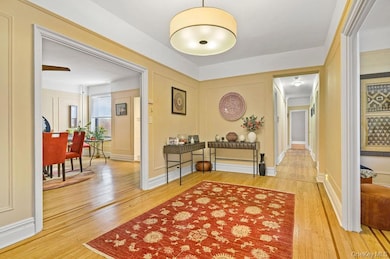43 Calton Rd Unit 5C New Rochelle, NY 10804
Estimated payment $4,069/month
Highlights
- Fitness Center
- Gourmet Kitchen
- High Ceiling
- Albert Leonard Middle School Rated A-
- Wood Flooring
- 5-minute walk to Nature Study Woods
About This Home
Welcome to Calton Court, one of New Rochelle’s most desirable and well-maintained pre-war elevator buildings. This oversized 3-bedroom, 2-bath home offers nearly 1,800 sq. ft. of gracious living with high ceilings, classic pre-war details, inlaid hardwood floors, picture-frame molding, French doors, and abundant natural light from multiple exposures. The beautiful kitchen offers quartz counters and stainless steel appliances. Set on a beautifully landscaped 2-acre property, the building features a resident superintendent, new 24/7 laundry room, fitness room, BBQ/picnic areas, and mature gardens. Indoor and outdoor parking available (waitlist). Ideally located near schools, shops, transportation, and parks.
Listing Agent
William Raveis Real Estate Brokerage Phone: 914-723-1331 License #40NI1167940 Listed on: 11/18/2025

Property Details
Home Type
- Co-Op
Year Built
- Built in 1928
Lot Details
- 2 Acre Lot
- 1 Common Wall
Parking
- Common or Shared Parking
Home Design
- Garden Home
- Entry on the 5th floor
- Brick Exterior Construction
Interior Spaces
- 1,888 Sq Ft Home
- 1-Story Property
- High Ceiling
- Entrance Foyer
- Formal Dining Room
- Wood Flooring
- Basement
Kitchen
- Gourmet Kitchen
- Gas Oven
- Gas Cooktop
- Microwave
- Dishwasher
- Stainless Steel Appliances
Bedrooms and Bathrooms
- 3 Bedrooms
- En-Suite Primary Bedroom
- 2 Full Bathrooms
Schools
- William B Ward Elementary School
- Albert Leonard Middle School
- New Rochelle High School
Utilities
- Cooling System Mounted To A Wall/Window
- Heating System Uses Steam
- Cable TV Available
Community Details
Amenities
- Laundry Facilities
Recreation
- Fitness Center
Pet Policy
- No Dogs Allowed
Map
Home Values in the Area
Average Home Value in this Area
Property History
| Date | Event | Price | List to Sale | Price per Sq Ft | Prior Sale |
|---|---|---|---|---|---|
| 11/18/2025 11/18/25 | For Sale | $649,000 | +41.1% | $344 / Sq Ft | |
| 04/27/2023 04/27/23 | Sold | $460,000 | 0.0% | $256 / Sq Ft | View Prior Sale |
| 03/02/2023 03/02/23 | Pending | -- | -- | -- | |
| 02/06/2023 02/06/23 | Off Market | $460,000 | -- | -- | |
| 01/26/2023 01/26/23 | For Sale | $475,000 | -- | $264 / Sq Ft |
Source: OneKey® MLS
MLS Number: 930803
APN: 551000 5-1637-0001
- 60 Aberfoyle Rd
- 54 Broadview Ave
- 117 Perth Ave
- 87 Interlaken Ave
- 283 Clinton Ave
- 77 Hillside Ave
- 60 White Oak St Unit 2H
- 51 White Oak St Unit 2A
- 51 White Oak St Unit 2E
- 51 White Oak St Unit 1H
- 61 White Oak St Unit 4B
- 50 White Oak St Unit 4B
- 50 White Oak St Unit 3G
- 50 White Oak St Unit 1E
- 112 Bon Air Ave
- 138 Mount Joy Place
- 67 Bon Air Ave
- 73 Bon Air Ave
- 114 Oxford Rd
- 50 Forest Cir
- 20 Elk Ave
- 18 Lomond Place
- 98 Rosehill Ave
- 260 Eastchester Rd
- 1146 North Ave
- 138 Mayflower Ave Unit 1
- 51 Mount Joy Place Unit 3
- 600 North Ave
- 59 Oregon Ave
- 585 North Ave
- 12 Thomas Place Unit 3
- 76 Chestnut Ave
- 166 Hillcrest Rd
- 14-16 Horton Ave Unit 1st Floor
- 14 Horton Ave Unit 3rd floor
- 14 Horton Ave Unit 3rd Fl
- 433 New Rochelle Rd
- 276 Overlook Rd
- 57 Ashland St Unit 2
- 34 Ashland St Unit Left
