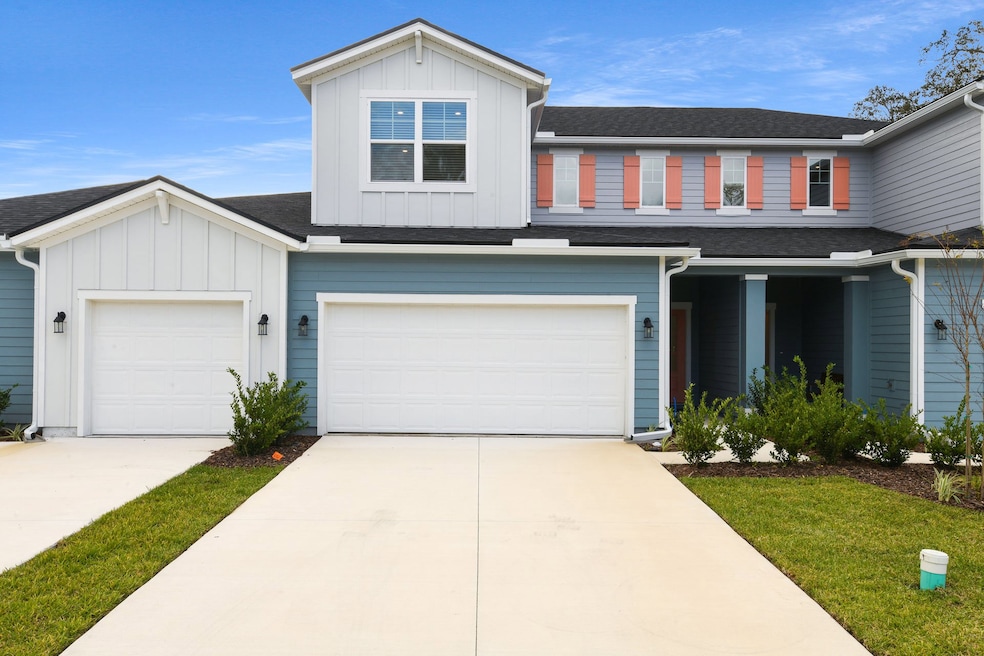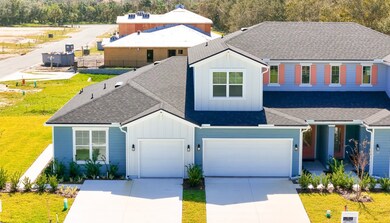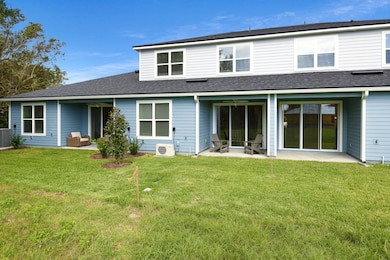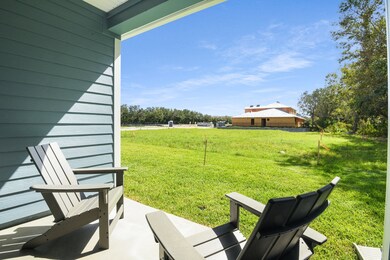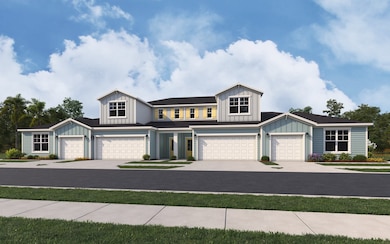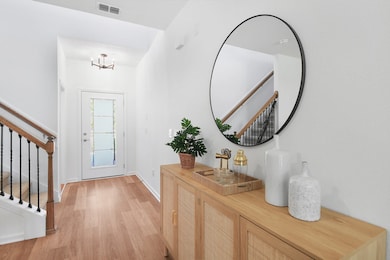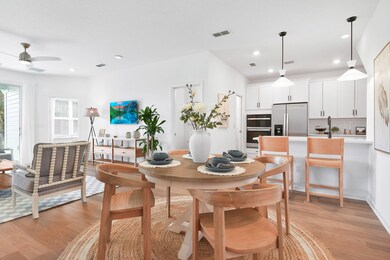
43 Camphor Laurel Rd Saint Augustine, FL 32092
SilverLeaf NeighborhoodEstimated payment $2,448/month
Total Views
635
3
Beds
2.5
Baths
1,853
Sq Ft
$202
Price per Sq Ft
About This Home
The Sago floor plan is a meticulously designed townhome offering 1,853 square feet of modern living space, featuring three bedrooms and two and a half bathrooms. The main level boasts an open-concept living area that seamlessly integrates the living room, dining area, and kitchen, ideal for entertaining and everyday living. The master suite serves as a serene retreat with an en-suite bathroom and a generous walk-in closet. Upstairs, you will find the two additional bedrooms and a versatile loft space. This floor plan also includes a 2-car garage, blending functionality with contemporary style to cater to the needs of modern families. ** Photos are representative of a Sago Floorplan
Townhouse Details
Home Type
- Townhome
Parking
- 2 Car Garage
Home Design
- New Construction
- Quick Move-In Home
- Sago Plan
Interior Spaces
- 1,853 Sq Ft Home
- 2-Story Property
Bedrooms and Bathrooms
- 3 Bedrooms
Community Details
Overview
- Actively Selling
- Built by Dream Finders Homes
- Brook Forest Subdivision
Sales Office
- 182 Brook Forest Dr
- St. Augustine, FL 32092
- 904-892-7745
- Builder Spec Website
Office Hours
- Monday-Saturday 10:00AM-6:00PM, Sunday 12:00PM-6:00PM
Map
Create a Home Valuation Report for This Property
The Home Valuation Report is an in-depth analysis detailing your home's value as well as a comparison with similar homes in the area
Similar Homes in Saint Augustine, FL
Home Values in the Area
Average Home Value in this Area
Purchase History
| Date | Type | Sale Price | Title Company |
|---|---|---|---|
| Warranty Deed | $2,438,000 | None Listed On Document |
Source: Public Records
Property History
| Date | Event | Price | Change | Sq Ft Price |
|---|---|---|---|---|
| 07/31/2025 07/31/25 | For Sale | $374,633 | 0.0% | $202 / Sq Ft |
| 07/04/2025 07/04/25 | Off Market | $374,633 | -- | -- |
| 07/01/2025 07/01/25 | Price Changed | $374,990 | +0.1% | $202 / Sq Ft |
| 06/16/2025 06/16/25 | Price Changed | $374,633 | +0.4% | $202 / Sq Ft |
| 06/13/2025 06/13/25 | Price Changed | $373,115 | -0.2% | $201 / Sq Ft |
| 06/11/2025 06/11/25 | Price Changed | $373,990 | -5.1% | $202 / Sq Ft |
| 06/03/2025 06/03/25 | Price Changed | $393,990 | +0.2% | $213 / Sq Ft |
| 05/31/2025 05/31/25 | For Sale | $393,115 | +0.8% | $212 / Sq Ft |
| 05/31/2025 05/31/25 | For Sale | $389,990 | -- | $210 / Sq Ft |
Nearby Homes
- 354 Brook Forest Dr
- 1064 Brook Forest Dr
- 24 Woods Ln
- 54 Kingsville Ct
- 41 Woods Ln
- 45 Kingsville Ct
- 37 Kingsville Ct
- 932 Brook Forest Dr
- 1033 Brook Forest Dr
- 44 Kingsville Ct
- 708 Brook Forest Dr
- 176 Wood Breeze Way
- 32 Kingsville Ct
- 89 Camphor Laurel Rd
- 57 Camphor Laurel Rd
- 51 Camphor Laurel Rd
- 1273 Brook Forest Dr
- 135 Chestnut Grove Rd
- 21 Kingsville Ct
- 1281 Brook Forest Dr
- 65 Delwood Way
- 503 Coastline Way
- 35 Ember St
- 586 Coastline Way
- 297 Coastline Way
- 164 Java Ln
- 215 Pine Bluff Dr
- 260 Pine Bluff Dr
- 7013 1st St
- 91 Pinebury Ln
- 8223 Hardwood Landing Rd
- 131 Pinebury Ln
- 453 Windley Dr
- 197 Pentwater Rd
- 488 Windley Dr
- 86 Ridgewind Dr
- 57 Dollar Ct
- 78 W Teague Bay Dr
- 1884 S Landguard Rd
- 392 Rosemont Dr
