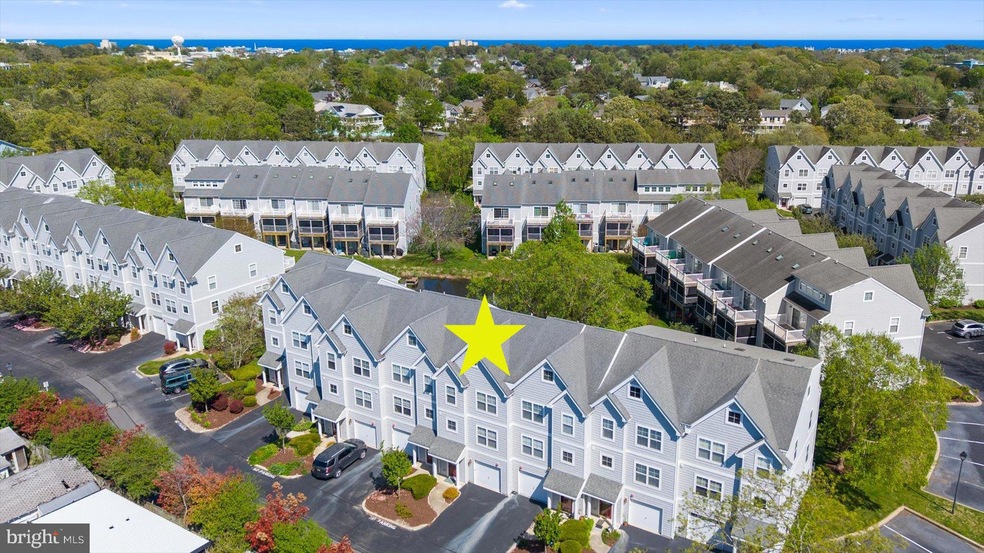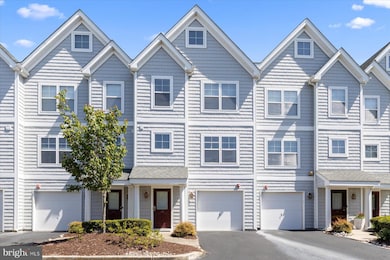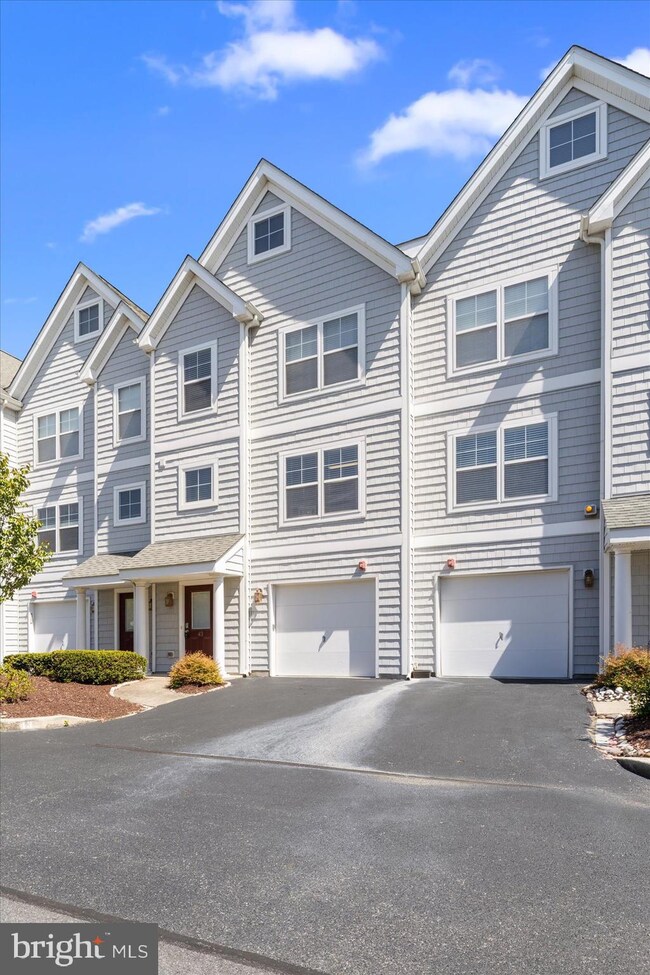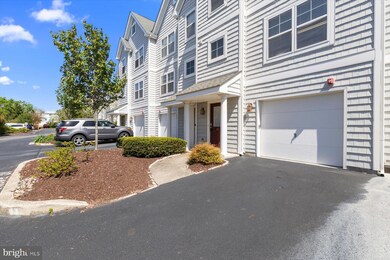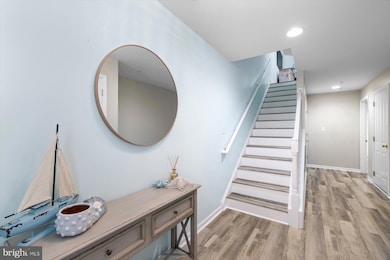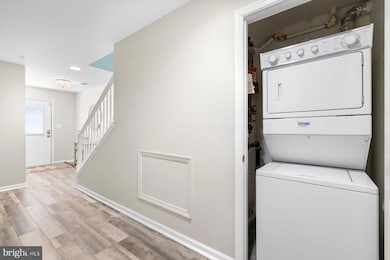43 Canal Landing Ct Rehoboth Beach, DE 19971
Estimated payment $5,210/month
Highlights
- Pier or Dock
- Pond View
- Lake Privileges
- Rehoboth Elementary School Rated A
- Open Floorplan
- Coastal Architecture
About This Home
SELLER OFFERING $5,000 CREDIT WITH ACCEPTABLE OFFER. Welcome to 43 Canal Landing Court, a beautifully appointed 4-bedroom, 3.5-bath townhome offering 2,600 square feet of stylish coastal living across four levels. Situated just outside the city limits of Rehoboth Beach, this home combines a prime location with no City of Rehoboth property tax or rental tax — making it perfect as a primary home, vacation getaway, or high-performing investment property. With no rental minimum and several 2025 bookings already secured, it’s truly turn-key. Take in peaceful pond views from one of three outdoor living spaces: a first-level patio, second-level screened-in porch, and a third-level private balcony off the primary suite. Inside, enjoy luxury vinyl plank flooring on the first and second levels, a fireplace, and a bright, open layout that’s ideal for entertaining or relaxing by the coast. Canal Landing amenities include a heated pool, large dock with canal access, fire pit, scenic walkways to the canal, and picnic tables—all creating a resort-like atmosphere right at your doorstep.
The home is offered fully furnished, includes a 1-car garage with additional parking, and is within walking distance to downtown Rehoboth, the beach, boardwalk, shops, and dining.
Don’t miss the opportunity to own this unique property in one of Delaware’s most desirable beach communities.
Listing Agent
(302) 562-7954 merritt@jacklingo.com Jack Lingo - Lewes License #RS-0023847 Listed on: 05/02/2025

Townhouse Details
Home Type
- Townhome
Est. Annual Taxes
- $1,875
Year Built
- Built in 2003
Lot Details
- Property is in excellent condition
HOA Fees
- $342 Monthly HOA Fees
Parking
- 1 Car Attached Garage
- 1 Open Parking Space
- 1 Driveway Space
- Front Facing Garage
- Parking Lot
- 1 Assigned Parking Space
Home Design
- Coastal Architecture
- Contemporary Architecture
- Entry on the 1st floor
- Slab Foundation
- Frame Construction
- Architectural Shingle Roof
- Vinyl Siding
Interior Spaces
- 2,600 Sq Ft Home
- Property has 4 Levels
- Open Floorplan
- Furnished
- Ceiling Fan
- Gas Fireplace
- Window Treatments
- Pond Views
Kitchen
- Electric Oven or Range
- Built-In Range
- Built-In Microwave
- Ice Maker
- Dishwasher
- Disposal
Flooring
- Carpet
- Luxury Vinyl Plank Tile
Bedrooms and Bathrooms
- Main Floor Bedroom
- En-Suite Bathroom
- Walk-In Closet
- Bathtub with Shower
- Walk-in Shower
Laundry
- Laundry on lower level
- Stacked Electric Washer and Dryer
Outdoor Features
- Lake Privileges
- Multiple Balconies
- Screened Patio
Utilities
- Central Air
- Heat Pump System
- Electric Water Heater
Listing and Financial Details
- Assessor Parcel Number 334-13.20-99.00-61
Community Details
Overview
- $684 Capital Contribution Fee
- Association fees include common area maintenance, exterior building maintenance, insurance, lawn maintenance, snow removal, management, pier/dock maintenance, reserve funds, road maintenance, trash
- $175 Other One-Time Fees
- Canal Landing Subdivision
- Property Manager
Amenities
- Picnic Area
- Common Area
Recreation
- Pier or Dock
- Heated Community Pool
- Jogging Path
Pet Policy
- Dogs and Cats Allowed
Map
Home Values in the Area
Average Home Value in this Area
Property History
| Date | Event | Price | List to Sale | Price per Sq Ft | Prior Sale |
|---|---|---|---|---|---|
| 11/02/2025 11/02/25 | Pending | -- | -- | -- | |
| 09/29/2025 09/29/25 | Price Changed | $895,000 | -0.4% | $344 / Sq Ft | |
| 08/06/2025 08/06/25 | Price Changed | $899,000 | -2.3% | $346 / Sq Ft | |
| 07/15/2025 07/15/25 | Price Changed | $920,000 | -2.0% | $354 / Sq Ft | |
| 05/02/2025 05/02/25 | For Sale | $939,000 | +23.7% | $361 / Sq Ft | |
| 11/18/2021 11/18/21 | Sold | $759,000 | 0.0% | $271 / Sq Ft | View Prior Sale |
| 09/29/2021 09/29/21 | Pending | -- | -- | -- | |
| 09/25/2021 09/25/21 | For Sale | $759,000 | -- | $271 / Sq Ft |
Source: Bright MLS
MLS Number: DESU2084482
- 21 Canal Landing Ct
- 37529 Atlantic Ave Unit 11
- 37519 Oyster House Rd
- 37601 Atlantic St Unit 8
- 19911 Church St
- 31 6th St Unit 9
- 19830 Church St Unit 26
- 518 New Castle Street Extension
- 515 Stockley Street Extension
- 2805 American Eagle Way Unit 5
- 2902 American Eagle Way
- 37293 Martin St Unit 30
- 280 American Eagle Way Unit 2803
- 18 Eagles Landing Unit 1804
- 18 Eagles Landing Unit 1812
- 409 Rehoboth Ave Unit F-12
- 20398 Blue Point Dr Unit 3
- Oyster I Plan at Oyster House Village
- 3700 Sanibel Cir Unit 3708
- 37144 Burton Ave
