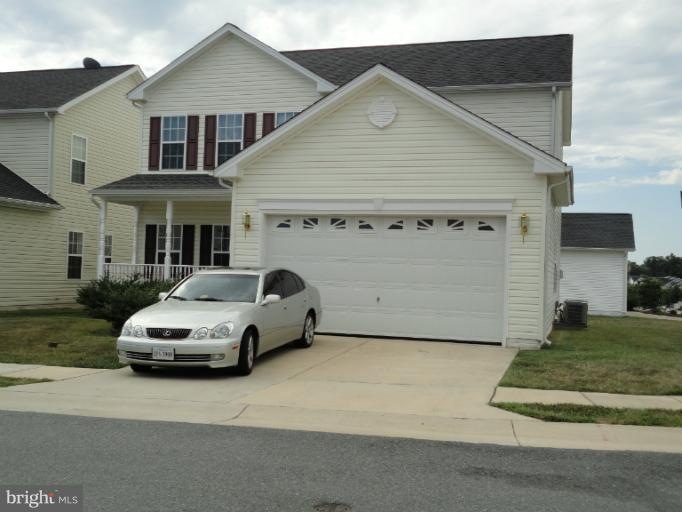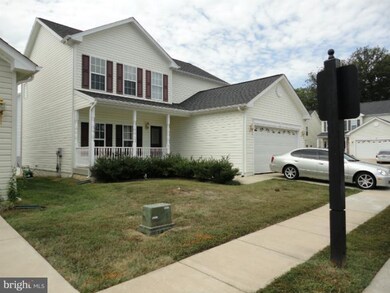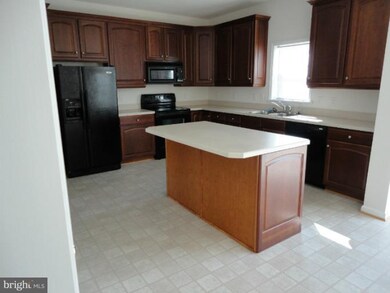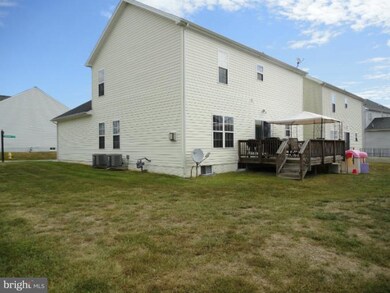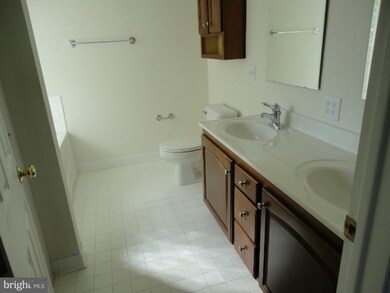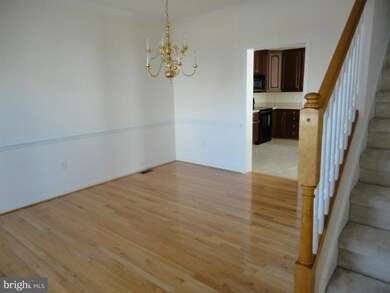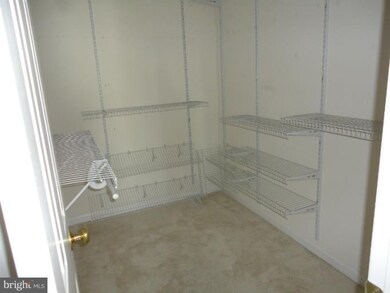
43 Carlsbad Dr Stafford, VA 22554
Aquia Harbour NeighborhoodHighlights
- Gated Community
- Colonial Architecture
- Wood Flooring
- Open Floorplan
- Deck
- Corner Lot
About This Home
As of July 2012Bank approved short sale at list price. big price reduction. Gorgeous home in gated community with low HOA. Home features, and 2.5 bath rooms. Master bedroom features large master bath with separate shower, and soaking tub, large walk in closet.Large unfinished basement with easy outside entrance. Close to I 95 and shopping. Located North Stafford County.
Last Agent to Sell the Property
Berkshire Hathaway HomeServices PenFed Realty License #0225053958 Listed on: 11/01/2011

Home Details
Home Type
- Single Family
Est. Annual Taxes
- $2,137
Year Built
- Built in 2005
Lot Details
- 6,517 Sq Ft Lot
- Corner Lot
- The property's topography is level
- Property is in very good condition
- Property is zoned R4
HOA Fees
- $96 Monthly HOA Fees
Home Design
- Colonial Architecture
- Fiberglass Roof
- Vinyl Siding
Interior Spaces
- Property has 3 Levels
- Open Floorplan
- Chair Railings
- Crown Molding
- Fireplace With Glass Doors
- Screen For Fireplace
- Fireplace Mantel
- Gas Fireplace
- Insulated Windows
- Window Screens
- Sliding Doors
- Insulated Doors
- Six Panel Doors
- Entrance Foyer
- Family Room Off Kitchen
- Living Room
- Dining Room
- Wood Flooring
- Fire and Smoke Detector
- Washer and Dryer Hookup
Kitchen
- Galley Kitchen
- Breakfast Room
- Electric Oven or Range
- Microwave
- Ice Maker
- Dishwasher
- Kitchen Island
- Disposal
Bedrooms and Bathrooms
- 4 Bedrooms
- En-Suite Primary Bedroom
- En-Suite Bathroom
- 2.5 Bathrooms
Unfinished Basement
- Basement Fills Entire Space Under The House
- Walk-Up Access
- Rear Basement Entry
- Sump Pump
- Rough-In Basement Bathroom
Parking
- Driveway
- On-Street Parking
- Off-Street Parking
Outdoor Features
- Deck
Utilities
- Heat Pump System
- Electric Water Heater
- High Speed Internet
Listing and Financial Details
- Tax Lot 147
- Assessor Parcel Number 21-R-2-C-147
Community Details
Amenities
- Picnic Area
- Meeting Room
- Party Room
Recreation
- Community Pool
- Pool Membership Available
Additional Features
- Gated Community
Ownership History
Purchase Details
Purchase Details
Home Financials for this Owner
Home Financials are based on the most recent Mortgage that was taken out on this home.Purchase Details
Home Financials for this Owner
Home Financials are based on the most recent Mortgage that was taken out on this home.Similar Home in Stafford, VA
Home Values in the Area
Average Home Value in this Area
Purchase History
| Date | Type | Sale Price | Title Company |
|---|---|---|---|
| Deed | -- | None Available | |
| Warranty Deed | $250,000 | -- | |
| Warranty Deed | $450,000 | -- |
Mortgage History
| Date | Status | Loan Amount | Loan Type |
|---|---|---|---|
| Previous Owner | $279,750 | New Conventional | |
| Previous Owner | $229,072 | New Conventional | |
| Previous Owner | $359,700 | New Conventional |
Property History
| Date | Event | Price | Change | Sq Ft Price |
|---|---|---|---|---|
| 08/31/2018 08/31/18 | Rented | $2,400 | 0.0% | -- |
| 08/28/2018 08/28/18 | Under Contract | -- | -- | -- |
| 07/18/2018 07/18/18 | For Rent | $2,400 | 0.0% | -- |
| 07/13/2012 07/13/12 | Sold | $250,000 | 0.0% | $115 / Sq Ft |
| 05/24/2012 05/24/12 | For Sale | $250,000 | 0.0% | $115 / Sq Ft |
| 04/26/2012 04/26/12 | Pending | -- | -- | -- |
| 04/19/2012 04/19/12 | Pending | -- | -- | -- |
| 04/09/2012 04/09/12 | Price Changed | $250,000 | -7.4% | $115 / Sq Ft |
| 03/02/2012 03/02/12 | Price Changed | $270,000 | -8.5% | $124 / Sq Ft |
| 01/27/2012 01/27/12 | Price Changed | $295,000 | -1.7% | $135 / Sq Ft |
| 01/18/2012 01/18/12 | Price Changed | $300,000 | -14.0% | $137 / Sq Ft |
| 11/01/2011 11/01/11 | For Sale | $349,000 | -- | $160 / Sq Ft |
Tax History Compared to Growth
Tax History
| Year | Tax Paid | Tax Assessment Tax Assessment Total Assessment is a certain percentage of the fair market value that is determined by local assessors to be the total taxable value of land and additions on the property. | Land | Improvement |
|---|---|---|---|---|
| 2024 | $3,888 | $428,800 | $155,000 | $273,800 |
| 2023 | $3,620 | $383,100 | $120,000 | $263,100 |
| 2022 | $3,256 | $383,100 | $120,000 | $263,100 |
| 2021 | $2,992 | $308,500 | $85,000 | $223,500 |
| 2020 | $2,992 | $308,500 | $85,000 | $223,500 |
| 2019 | $2,950 | $292,100 | $85,000 | $207,100 |
| 2018 | $2,892 | $292,100 | $85,000 | $207,100 |
| 2017 | $2,892 | $292,100 | $85,000 | $207,100 |
| 2016 | $2,892 | $292,100 | $85,000 | $207,100 |
| 2015 | -- | $258,600 | $85,000 | $173,600 |
| 2014 | -- | $258,600 | $85,000 | $173,600 |
Agents Affiliated with this Home
-

Seller's Agent in 2018
Nathan Johnson
Keller Williams Capital Properties
(571) 494-1245
12 in this area
511 Total Sales
-
S
Buyer's Agent in 2018
Shawn Derrick
Keller Williams Capital Properties
-

Seller's Agent in 2012
Jim Fry
BHHS PenFed (actual)
(703) 625-3332
2 in this area
10 Total Sales
-

Buyer's Agent in 2012
Peggy Scott
Samson Properties
(540) 845-6132
56 Total Sales
Map
Source: Bright MLS
MLS Number: 1004629872
APN: 21R-2C-147
- 10 Everglades Ln
- 199 Olympic Dr
- 3 Hot Springs Way
- 166 Olympic Dr
- 54 Denali Dr
- 62 Acadia St
- 50 Acadia St
- 20 Maryanne Ave
- 31 Draper Cir
- 1207 Kings Crest Dr
- 8 Brighton Way
- 72 Serenity Ln
- 28 Little Branch Ln
- 202 Langley Ct
- 114 Barrett Ct
- 2014 Victoria Dr
- 0 Widewater Rd Unit VAST2034542
- 305 Barnwell Dr
- 2107 Harpoon Dr
- 794 Telegraph Rd
