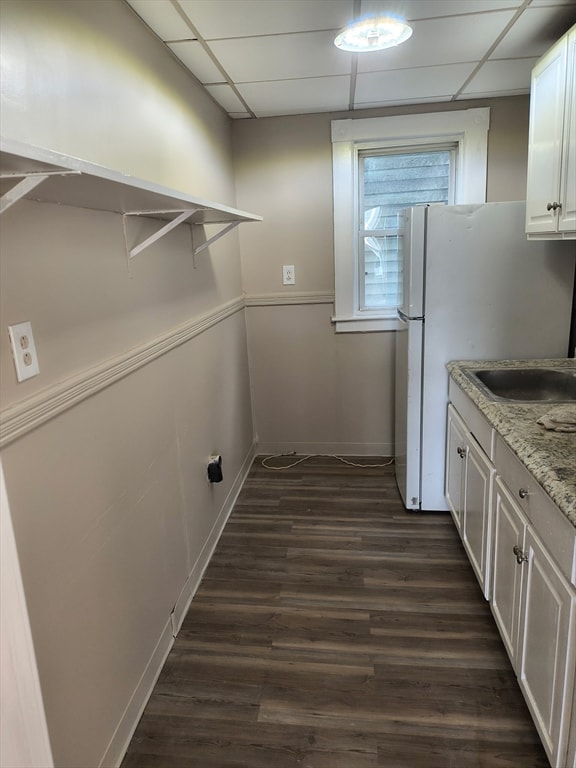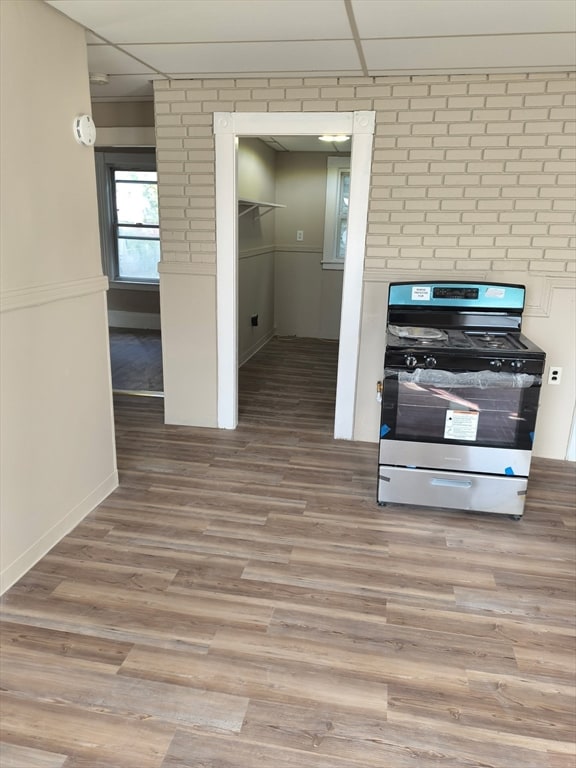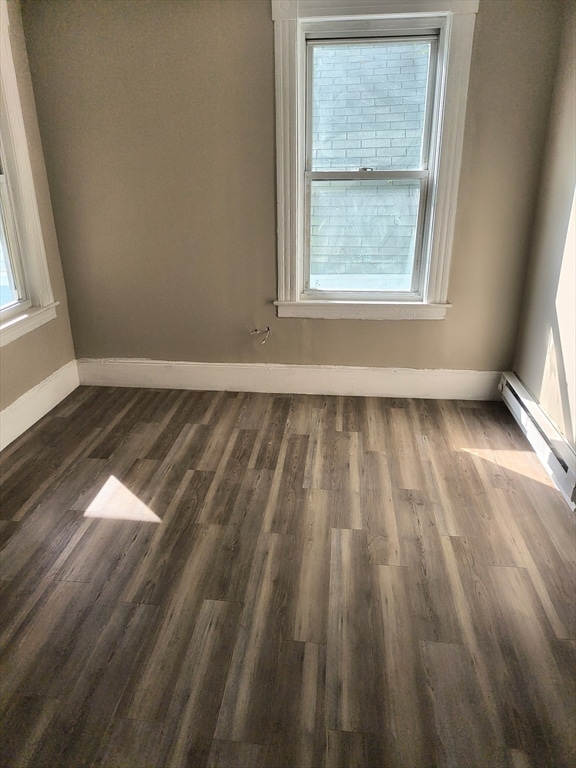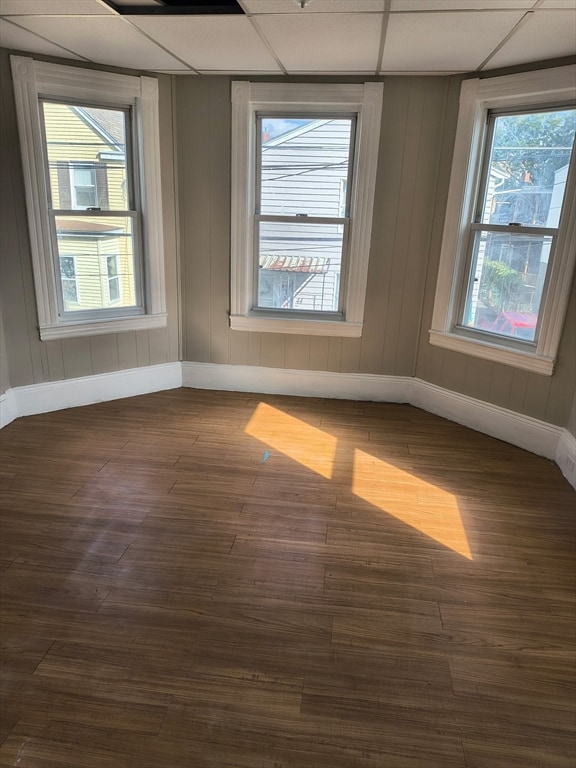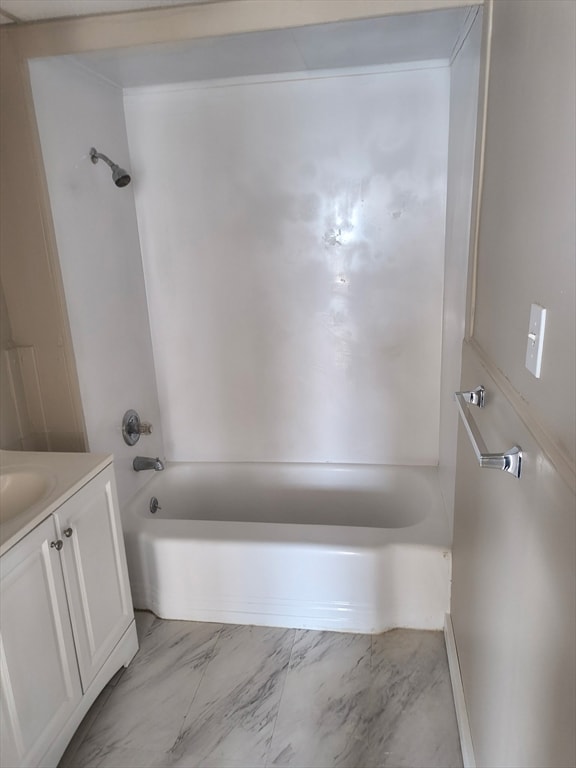
43 Cedar St Lowell, MA 01852
Back Central NeighborhoodEstimated payment $5,617/month
Highlights
- Medical Services
- Living Room
- Shops
- Property is near public transit
- Park
- Dining Room
About This Home
Great opportunity for owner occupants or investors alike in Lowell's Back Central neighborhood. Offering 3 units in this multi-dwelling with on street parking. 2 units below-market rent offer potential for value appreciation. 1 unit recently updated and separate utilities per unit. The property is conveniently located near the commuter rail, with easy access to highway and many nearby local amenities, like schools, parks, shopping and dining. This property is a 1031 Exchange and can be a promising investment. Fully occupied with 2 at-will tenants. Showings commence at group showing open house.
Property Details
Home Type
- Multi-Family
Est. Annual Taxes
- $8,339
Year Built
- Built in 1900
Lot Details
- 2,614 Sq Ft Lot
Home Design
- Stone Foundation
- Frame Construction
- Shingle Roof
Interior Spaces
- 4,137 Sq Ft Home
- Property has 1 Level
- Living Room
- Dining Room
- Vinyl Flooring
- Basement Fills Entire Space Under The House
- Range
Bedrooms and Bathrooms
- 9 Bedrooms
- 3 Full Bathrooms
Parking
- Driveway
- On-Street Parking
- Open Parking
Location
- Property is near public transit
- Property is near schools
Schools
- Choice Elementary And Middle School
- Choice High School
Listing and Financial Details
- Assessor Parcel Number 3190752
Community Details
Amenities
- Medical Services
- Shops
- Coin Laundry
Recreation
- Park
Additional Features
- 3 Units
- Net Operating Income $48,000
Map
Home Values in the Area
Average Home Value in this Area
Tax History
| Year | Tax Paid | Tax Assessment Tax Assessment Total Assessment is a certain percentage of the fair market value that is determined by local assessors to be the total taxable value of land and additions on the property. | Land | Improvement |
|---|---|---|---|---|
| 2025 | $8,339 | $726,400 | $102,900 | $623,500 |
| 2024 | $7,905 | $663,700 | $92,800 | $570,900 |
| 2023 | $7,782 | $626,600 | $80,700 | $545,900 |
| 2022 | $7,099 | $559,400 | $63,600 | $495,800 |
| 2021 | $6,107 | $453,700 | $55,300 | $398,400 |
| 2020 | $5,455 | $408,300 | $46,100 | $362,200 |
| 2019 | $5,294 | $377,100 | $42,700 | $334,400 |
| 2018 | $4,796 | $333,300 | $40,700 | $292,600 |
| 2017 | $4,655 | $312,000 | $44,400 | $267,600 |
| 2016 | $4,352 | $287,100 | $44,600 | $242,500 |
| 2015 | $4,101 | $264,900 | $44,600 | $220,300 |
| 2013 | $3,497 | $233,000 | $51,500 | $181,500 |
Property History
| Date | Event | Price | Change | Sq Ft Price |
|---|---|---|---|---|
| 06/09/2025 06/09/25 | For Sale | $899,000 | +299.6% | $217 / Sq Ft |
| 07/19/2013 07/19/13 | Sold | $225,000 | -2.1% | $54 / Sq Ft |
| 06/19/2013 06/19/13 | Pending | -- | -- | -- |
| 06/11/2013 06/11/13 | For Sale | $229,900 | -- | $55 / Sq Ft |
Purchase History
| Date | Type | Sale Price | Title Company |
|---|---|---|---|
| Quit Claim Deed | -- | None Available | |
| Quit Claim Deed | -- | None Available | |
| Quit Claim Deed | -- | -- | |
| Warranty Deed | -- | -- | |
| Deed | -- | -- | |
| Deed | -- | -- | |
| Not Resolvable | $225,000 | -- |
Mortgage History
| Date | Status | Loan Amount | Loan Type |
|---|---|---|---|
| Open | $130,000 | Stand Alone Refi Refinance Of Original Loan | |
| Previous Owner | $315,000 | Stand Alone Refi Refinance Of Original Loan | |
| Previous Owner | $180,000 | New Conventional |
Similar Homes in Lowell, MA
Source: MLS Property Information Network (MLS PIN)
MLS Number: 73388171
APN: LOWE-000182-001115-000043
- 17 Cedar Ct
- 18 Cedar St
- 17 Burns St Unit 2
- 17 Burns St Unit 1
- 17 Burns St Unit D
- 17 Burns St Unit C
- 50 Keene St
- 27 Butler Ave
- 49 Walnut St
- 46 Lyons St
- 12 Chase St
- 31 Abbott St
- 34 Newhall St Unit 412
- 24 Abbott St
- 17 Wamesit St
- 24 Richmond Ave
- 39 Wamesit St
- 19 Elm St
- 14 Watson St Unit 4
- 14 Watson St Unit 14
- 62 Chambers St Unit 1
- 62 Chambers St Unit 2 up
- 4 Livingston St Unit 3
- 42 Highland St Unit 2
- 34 Union St Unit 34
- 165 Thorndike St Unit 401
- 165 Thorndike St
- 690 Lawrence St Unit 1
- 449 Central St Unit 1
- 716 Lawrence St Unit 1
- 100 Appleton St Unit 2
- 90 Appleton St Unit 11
- 99 Andrews St Unit Floor 1
- 74 Grand St Unit 1
- 833 Lawrence St
- 178 Concord St Unit 2
- 240 Jackson St Unit 631
- 240 Jackson St Unit 307
- 25 Ware St
- 25 Ware St

