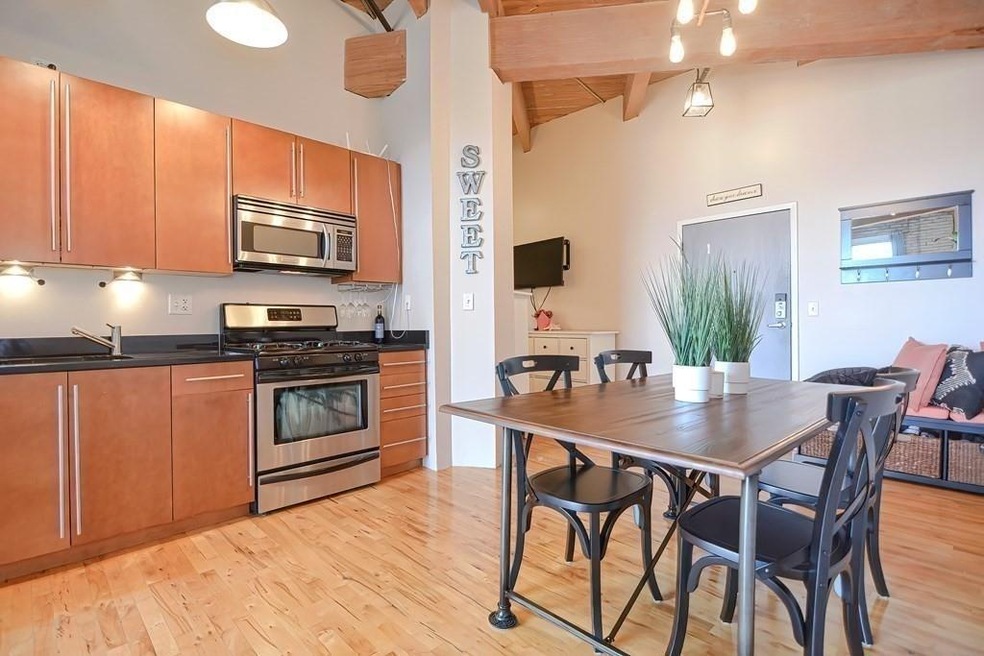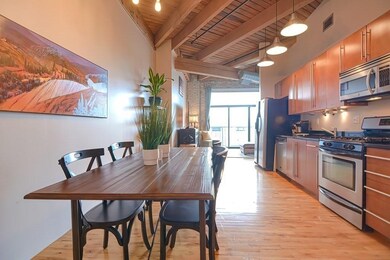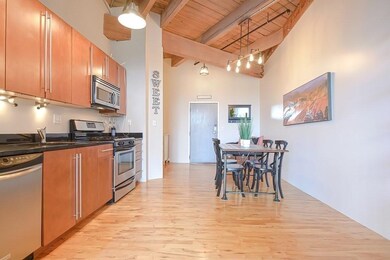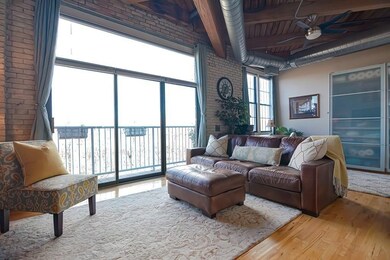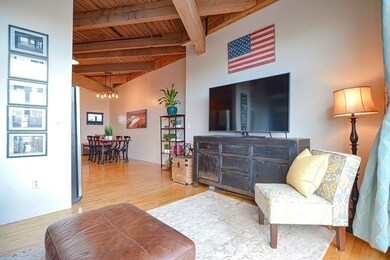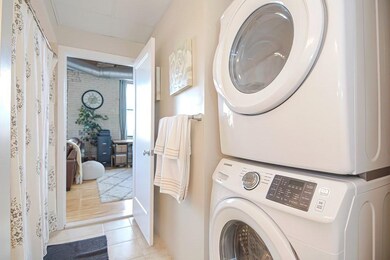
43 Charlton St Unit B-305 Everett, MA 02149
Lower Mystic Basin NeighborhoodHighlights
- Medical Services
- Property is near public transit
- Wood Flooring
- 0.23 Acre Lot
- Post and Beam
- Jogging Path
About This Home
As of June 2022Unique, Industrial, Loft living in the former Charleston Chew candy factory. Soaring 12’ ceilings, exposed brick and beam, and gleaming hardwood floors throughout create a bright open space that still allows for privacy. A Chef’s kitchen includes updated cabinets, black granite countertops, and stainless-steel appliances ideal for entertaining dinner guests. The sun-drenched living room boasts an 8ft wall of glass and direct access to your private Juliet balcony! Renovated bathroom has a granite countertop vanity, full size tub with tiled shower surround, and in-unit front load Washer & Dryer. Elevator building, professionally managed, and assigned deeded parking space that's covered complete this stunning condo! Direct bus route to the Orange line Sullivan Square, Assembly Row, Boston, Cambridge, Somerville, and only 1.9 miles from Charlestown. Quick and easy access to all major routes.
Last Agent to Sell the Property
Coldwell Banker Realty - Framingham Listed on: 03/09/2022

Property Details
Home Type
- Condominium
Est. Annual Taxes
- $4,164
Year Built
- Built in 1930
HOA Fees
- $303 Monthly HOA Fees
Home Design
- 768 Sq Ft Home
- Post and Beam
- Garden Home
- Brick Exterior Construction
- Rubber Roof
Kitchen
- Range
- Microwave
- Dishwasher
- Disposal
Flooring
- Wood
- Tile
Bedrooms and Bathrooms
- 1 Bedroom
- 1 Full Bathroom
Laundry
- Laundry in unit
- Dryer
- Washer
Parking
- 1 Car Parking Space
- Off-Street Parking
- Deeded Parking
Utilities
- Forced Air Heating and Cooling System
- 1 Cooling Zone
- 1 Heating Zone
- Heating System Uses Natural Gas
- 110 Volts
- Natural Gas Connected
- Electric Water Heater
- Internet Available
Additional Features
- Level Entry For Accessibility
- Balcony
- Two or More Common Walls
- Property is near public transit
Listing and Financial Details
- Assessor Parcel Number H00260305B,4617549
Community Details
Overview
- Association fees include water, sewer, insurance, maintenance structure, ground maintenance, snow removal, trash, reserve funds
- 68 Units
- 5-Story Property
Amenities
- Medical Services
- Shops
- Elevator
Recreation
- Park
- Jogging Path
- Bike Trail
Pet Policy
- Pets Allowed
Ownership History
Purchase Details
Home Financials for this Owner
Home Financials are based on the most recent Mortgage that was taken out on this home.Purchase Details
Home Financials for this Owner
Home Financials are based on the most recent Mortgage that was taken out on this home.Similar Homes in the area
Home Values in the Area
Average Home Value in this Area
Purchase History
| Date | Type | Sale Price | Title Company |
|---|---|---|---|
| Condominium Deed | $499,900 | None Available | |
| Condominium Deed | $499,900 | None Available | |
| Condominium Deed | $499,900 | None Available | |
| Deed | $265,771 | -- | |
| Deed | $265,771 | -- | |
| Deed | $265,771 | -- |
Mortgage History
| Date | Status | Loan Amount | Loan Type |
|---|---|---|---|
| Open | $392,000 | Purchase Money Mortgage | |
| Closed | $392,000 | Purchase Money Mortgage | |
| Previous Owner | $261,000 | Stand Alone Refi Refinance Of Original Loan | |
| Previous Owner | $288,000 | New Conventional | |
| Previous Owner | $150,000 | Purchase Money Mortgage |
Property History
| Date | Event | Price | Change | Sq Ft Price |
|---|---|---|---|---|
| 06/10/2022 06/10/22 | Sold | $499,900 | 0.0% | $651 / Sq Ft |
| 04/15/2022 04/15/22 | Price Changed | $499,900 | -2.0% | $651 / Sq Ft |
| 04/09/2022 04/09/22 | Pending | -- | -- | -- |
| 03/09/2022 03/09/22 | For Sale | $509,900 | +59.3% | $664 / Sq Ft |
| 06/18/2015 06/18/15 | Sold | $320,000 | 0.0% | $417 / Sq Ft |
| 05/21/2015 05/21/15 | Off Market | $320,000 | -- | -- |
| 05/08/2015 05/08/15 | For Sale | $319,500 | -0.2% | $416 / Sq Ft |
| 03/28/2015 03/28/15 | Off Market | $320,000 | -- | -- |
| 03/23/2015 03/23/15 | For Sale | $317,000 | -- | $413 / Sq Ft |
Tax History Compared to Growth
Tax History
| Year | Tax Paid | Tax Assessment Tax Assessment Total Assessment is a certain percentage of the fair market value that is determined by local assessors to be the total taxable value of land and additions on the property. | Land | Improvement |
|---|---|---|---|---|
| 2025 | $5,620 | $493,400 | $0 | $493,400 |
| 2024 | $5,425 | $473,400 | $0 | $473,400 |
| 2023 | $5,374 | $456,200 | $0 | $456,200 |
| 2022 | $4,165 | $402,000 | $0 | $402,000 |
| 2021 | $3,798 | $384,800 | $0 | $384,800 |
| 2020 | $4,094 | $384,800 | $0 | $384,800 |
| 2019 | $3,984 | $321,800 | $0 | $321,800 |
| 2018 | $4,655 | $337,800 | $0 | $337,800 |
| 2017 | $4,465 | $309,200 | $0 | $309,200 |
| 2016 | $4,112 | $284,600 | $0 | $284,600 |
| 2015 | -- | $278,000 | $0 | $278,000 |
Agents Affiliated with this Home
-
Michael Ford

Seller's Agent in 2022
Michael Ford
Coldwell Banker Realty - Framingham
(508) 962-7862
1 in this area
17 Total Sales
-
Sandra Juliano

Buyer's Agent in 2022
Sandra Juliano
CSA Realty
(617) 448-0854
1 in this area
20 Total Sales
-
Rob Cronin

Seller's Agent in 2015
Rob Cronin
Lincoln Property Co.
(617) 951-4100
-
D
Buyer's Agent in 2015
Deidre Malloy
Coldwell Banker Realty - Boston
Map
Source: MLS Property Information Network (MLS PIN)
MLS Number: 72950715
APN: EVER-000000-H000002-060305B
- 156 Bow St
- 19 Heath St
- 38 Carter St Unit 303
- 33 Montrose St
- 9 Carter St
- 7 Gladstone St
- 43 May St
- 133 Main St
- 16 Oakes St
- 23R Thorndike St
- 39 Parlin St Unit 503
- 523 2nd St Unit 303
- 523 2nd St Unit 402
- 523 2nd St Unit 202
- 58 Cabot St
- 46 Revere St
- 68 Linden St Unit 49
- 255 Main St
- 84 Linden St
- 24 Clinton St
