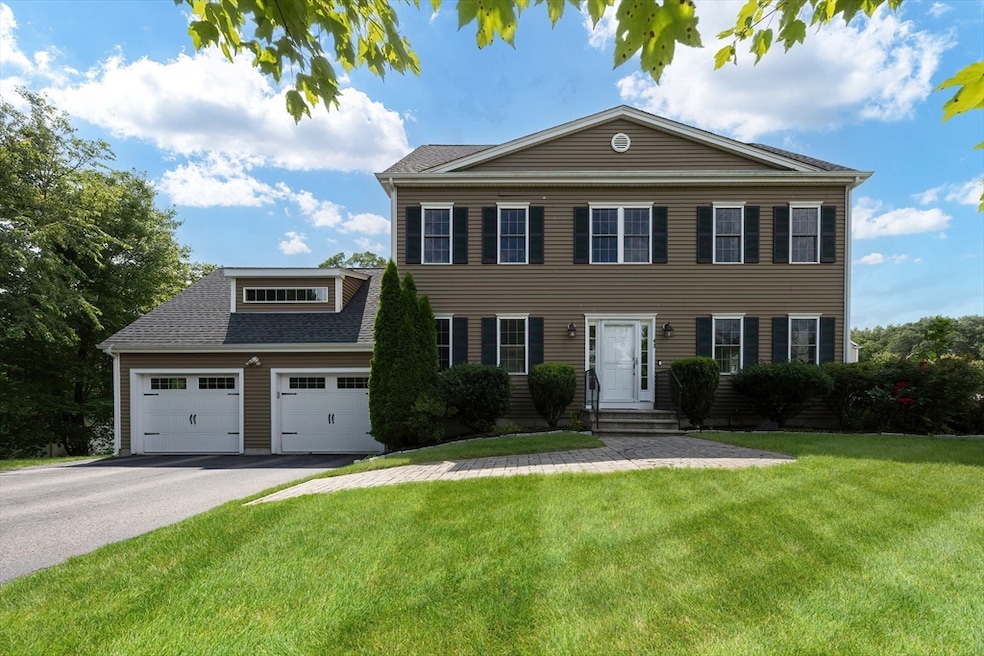43 Chauncey St Attleboro Falls, MA 02763
North Attleboro NeighborhoodEstimated payment $5,068/month
Highlights
- Colonial Architecture
- Cathedral Ceiling
- Solid Surface Countertops
- Deck
- Wood Flooring
- No HOA
About This Home
Tucked away at the end of a quiet cul-de-sac in desirable Chauncey Village, this young Colonial offers the perfect blend of comfort, style, & convenience. Minutes from public & private schools, highways, and shopping. You'll fall in love with the heart of the home: an open eat-in kitchen with room to host all your favorite gatherings, flowing effortlessly to a spacious deck for outdoor entertaining. The elegant dining room features crown molding & wainscoting, while the bright living room opens to a second deck & large side yard. Just a half flight up, a stunning vaulted ceiling family room offers the ideal space for movie nights or relaxing. A half bath with laundry completes the main level. Upstairs, find 4 bedrooms & 2 full baths, including a dreamy primary suite with vaulted ceilings, double vanity, & a tiled walk-in shower. The basement with full windows is ready for your vision. Town water/sewer & natural gas heat complete the package!
Home Details
Home Type
- Single Family
Est. Annual Taxes
- $8,611
Year Built
- Built in 2014
Lot Details
- 0.35 Acre Lot
- Cul-De-Sac
- Cleared Lot
Parking
- 2 Car Attached Garage
- Driveway
- Open Parking
- Off-Street Parking
Home Design
- Colonial Architecture
- Frame Construction
- Shingle Roof
- Concrete Perimeter Foundation
Interior Spaces
- 2,304 Sq Ft Home
- Central Vacuum
- Chair Railings
- Crown Molding
- Wainscoting
- Cathedral Ceiling
- Ceiling Fan
- Recessed Lighting
- Light Fixtures
- Window Screens
- Sliding Doors
- Family Room with Fireplace
- Dining Area
Kitchen
- Range
- Microwave
- Dishwasher
- Stainless Steel Appliances
- Kitchen Island
- Solid Surface Countertops
Flooring
- Wood
- Ceramic Tile
Bedrooms and Bathrooms
- 4 Bedrooms
- Primary bedroom located on second floor
- Walk-In Closet
- Double Vanity
- Bathtub with Shower
- Separate Shower
- Linen Closet In Bathroom
Laundry
- Laundry on main level
- Washer and Electric Dryer Hookup
Unfinished Basement
- Basement Fills Entire Space Under The House
- Exterior Basement Entry
Outdoor Features
- Bulkhead
- Deck
- Rain Gutters
Schools
- Falls Elementary School
- NAMS Middle School
- Nahs/Bfhs/Tri High School
Utilities
- Forced Air Heating and Cooling System
- 2 Cooling Zones
- 2 Heating Zones
- Heating System Uses Natural Gas
- 200+ Amp Service
- Electric Water Heater
Additional Features
- Energy-Efficient Thermostat
- Property is near schools
Listing and Financial Details
- Assessor Parcel Number M:0024 B:0292 L:0000,2871998
Community Details
Overview
- No Home Owners Association
- Chaucey Village Subdivision
Amenities
- Shops
Map
Home Values in the Area
Average Home Value in this Area
Tax History
| Year | Tax Paid | Tax Assessment Tax Assessment Total Assessment is a certain percentage of the fair market value that is determined by local assessors to be the total taxable value of land and additions on the property. | Land | Improvement |
|---|---|---|---|---|
| 2025 | $8,611 | $730,400 | $148,200 | $582,200 |
| 2024 | $8,664 | $750,800 | $148,200 | $602,600 |
| 2023 | $8,361 | $653,700 | $154,700 | $499,000 |
| 2022 | $7,730 | $554,900 | $148,200 | $406,700 |
| 2021 | $7,614 | $533,600 | $148,200 | $385,400 |
| 2020 | $7,498 | $522,500 | $148,200 | $374,300 |
| 2019 | $7,359 | $516,800 | $134,800 | $382,000 |
| 2018 | $3,302 | $494,200 | $134,800 | $359,400 |
| 2017 | $6,533 | $494,200 | $134,800 | $359,400 |
| 2016 | $6,311 | $477,400 | $156,200 | $321,200 |
| 2015 | $4,102 | $312,200 | $162,700 | $149,500 |
| 2014 | $636 | $48,000 | $48,000 | $0 |
Property History
| Date | Event | Price | Change | Sq Ft Price |
|---|---|---|---|---|
| 07/29/2025 07/29/25 | Pending | -- | -- | -- |
| 07/08/2025 07/08/25 | For Sale | $799,900 | +42.8% | $347 / Sq Ft |
| 08/24/2020 08/24/20 | Sold | $560,000 | -2.6% | $243 / Sq Ft |
| 07/15/2020 07/15/20 | Pending | -- | -- | -- |
| 07/08/2020 07/08/20 | For Sale | $574,900 | +4.5% | $250 / Sq Ft |
| 02/17/2015 02/17/15 | Sold | $549,900 | 0.0% | $231 / Sq Ft |
| 12/30/2014 12/30/14 | Pending | -- | -- | -- |
| 12/08/2014 12/08/14 | For Sale | $549,900 | -- | $231 / Sq Ft |
Purchase History
| Date | Type | Sale Price | Title Company |
|---|---|---|---|
| Not Resolvable | $560,000 | None Available | |
| Quit Claim Deed | -- | -- | |
| Not Resolvable | $549,900 | -- |
Mortgage History
| Date | Status | Loan Amount | Loan Type |
|---|---|---|---|
| Open | $504,000 | New Conventional |
Source: MLS Property Information Network (MLS PIN)
MLS Number: 73401346
APN: NATT-000024-000292
- 251 Mount Hope St
- 49 Jackson St
- 29 Wamsutta Dr
- 417 Mount Hope St
- 158 Ivy St
- 5 Fales Ave
- 24 S Bulfinch St Unit 202
- 57 Rudon Dr
- 18 Quincy Way
- 43 Bulfinch St Unit 3
- 0 Woodside Ave
- 50 Juniper Rd Unit B8
- 47 Juniper Rd Unit F9
- 31 Walnut Rd
- 70 Sperry Ln Unit Lot 11
- 304 Elm St
- 60 West St
- 258 Chestnut St
- 20 Sperry Ln
- 121 E Washington St Unit 13







