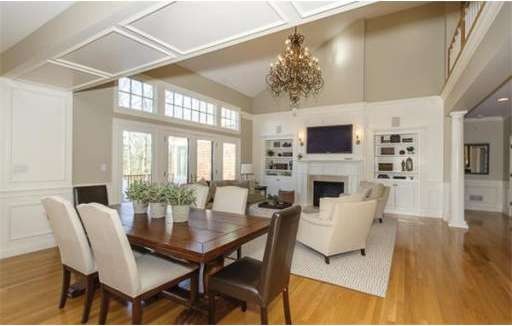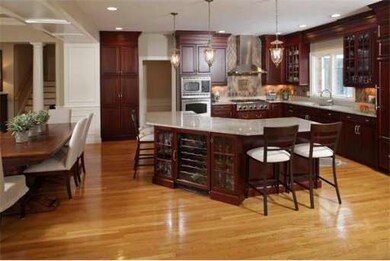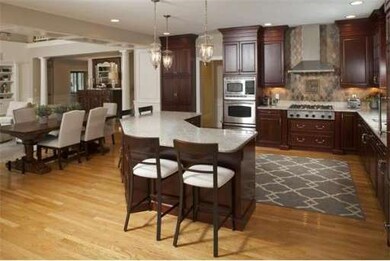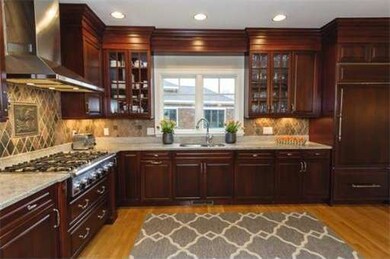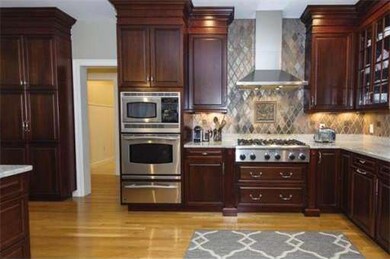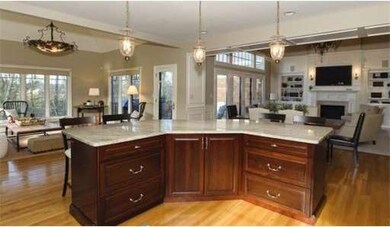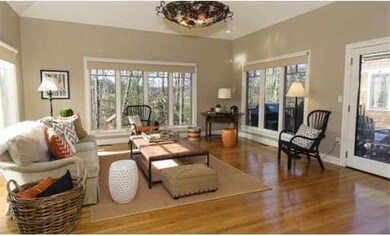
43 Clubhouse Dr Unit 43 Hingham, MA 02043
South Hingham NeighborhoodAbout This Home
As of May 2024$85K PRICE REDUCTION!!! LIKE NEW! Limited availability and rarely offered POPULAR 4 BR Creston style.Great VALUE and loaded with upgrades throughout! This home has it all. No need to wait for new construction. STUNNING, DRAMATIC and SPACIOUS open concept. Beautiful custom millwork, 2000 sf fin. walk-out lower level w/ gasFP, snack and wine bar, home office or add.BR, media and playroom. It's SUN filled w/S/W exposure and a beautiful wooded yard with winter views of the 17th fairway!
Last Agent to Sell the Property
William Raveis R.E. & Home Services Listed on: 01/31/2013

Property Details
Home Type
Condominium
Est. Annual Taxes
$24,166
Year Built
2004
Lot Details
0
Listing Details
- Unit Level: 1
- Special Features: None
- Property Sub Type: Condos
- Year Built: 2004
Interior Features
- Has Basement: Yes
- Fireplaces: 2
- Primary Bathroom: Yes
- Number of Rooms: 9
- Amenities: Public Transportation, Shopping, Golf Course, Highway Access, House of Worship, Public School, T-Station
- Electric: 200 Amps
- Energy: Insulated Windows
- Flooring: Tile, Wall to Wall Carpet, Hardwood
- Insulation: Full, Cellulose - Sprayed
- Interior Amenities: Security System, Cable Available, Wetbar, French Doors
- Bedroom 2: First Floor, 14X12
- Bedroom 3: Second Floor, 14X13
- Bedroom 4: Second Floor, 16X23
- Bedroom 5: Basement, 14X16
- Bathroom #1: First Floor
- Bathroom #2: First Floor
- Bathroom #3: First Floor
- Kitchen: First Floor, 20X18
- Laundry Room: First Floor
- Living Room: First Floor, 19X19
- Master Bedroom: First Floor, 17X16
- Master Bedroom Description: Closet - Walk-in, Closet - Linen, Bathroom - Full, Bathroom - Double Vanity/Sink, Closet/Cabinets - Custom Built, Main Level, Double Vanity, Remodeled
- Family Room: First Floor, 18X16
Exterior Features
- Construction: Frame
- Exterior: Shingles, Wood
- Exterior Unit Features: Deck, Deck - Wood, Patio, Professional Landscaping, Sprinkler System
Garage/Parking
- Garage Parking: Attached, Garage Door Opener, Storage
- Garage Spaces: 2
- Parking: Off-Street, Paved Driveway
- Parking Spaces: 2
Utilities
- Cooling Zones: 3
- Heat Zones: 3
- Hot Water: Natural Gas
- Utility Connections: for Gas Range, for Electric Oven, Washer Hookup
Condo/Co-op/Association
- Condominium Name: Black Rock
- Association Fee Includes: Master Insurance, Security, Exterior Maintenance, Road Maintenance, Landscaping, Snow Removal, Refuse Removal
- Association Pool: Yes
- Management: Professional - On Site, Owner Association
- Pets Allowed: Yes
- No Units: 138
- Unit Building: 43
Ownership History
Purchase Details
Home Financials for this Owner
Home Financials are based on the most recent Mortgage that was taken out on this home.Purchase Details
Purchase Details
Home Financials for this Owner
Home Financials are based on the most recent Mortgage that was taken out on this home.Purchase Details
Home Financials for this Owner
Home Financials are based on the most recent Mortgage that was taken out on this home.Similar Homes in Hingham, MA
Home Values in the Area
Average Home Value in this Area
Purchase History
| Date | Type | Sale Price | Title Company |
|---|---|---|---|
| Condominium Deed | -- | None Available | |
| Condominium Deed | -- | None Available | |
| Condominium Deed | -- | None Available | |
| Condominium Deed | -- | None Available | |
| Condominium Deed | -- | None Available | |
| Deed | $1,425,000 | -- | |
| Deed | $1,425,000 | -- |
Mortgage History
| Date | Status | Loan Amount | Loan Type |
|---|---|---|---|
| Open | $850,000 | Purchase Money Mortgage | |
| Closed | $650,000 | Stand Alone Refi Refinance Of Original Loan | |
| Closed | $850,000 | Purchase Money Mortgage | |
| Closed | $200,000 | Commercial | |
| Closed | $0 | Stand Alone Refi Refinance Of Original Loan | |
| Open | $1,750,000 | Commercial | |
| Closed | $1,750,000 | Commercial | |
| Previous Owner | $0 | Stand Alone Refi Refinance Of Original Loan | |
| Previous Owner | $1,360,000 | Adjustable Rate Mortgage/ARM | |
| Previous Owner | $750,000 | Stand Alone Refi Refinance Of Original Loan | |
| Previous Owner | $1,420,000 | Purchase Money Mortgage | |
| Previous Owner | $1,102,500 | Stand Alone Refi Refinance Of Original Loan | |
| Previous Owner | $417,000 | New Conventional |
Property History
| Date | Event | Price | Change | Sq Ft Price |
|---|---|---|---|---|
| 05/30/2024 05/30/24 | Sold | $2,750,000 | -1.8% | $741 / Sq Ft |
| 03/11/2024 03/11/24 | Pending | -- | -- | -- |
| 02/14/2024 02/14/24 | Price Changed | $2,799,000 | -4.4% | $754 / Sq Ft |
| 02/05/2024 02/05/24 | For Sale | $2,929,000 | +65.0% | $789 / Sq Ft |
| 06/30/2017 06/30/17 | Sold | $1,775,000 | 0.0% | $311 / Sq Ft |
| 04/20/2017 04/20/17 | Pending | -- | -- | -- |
| 04/20/2017 04/20/17 | For Sale | $1,775,000 | +12.7% | $311 / Sq Ft |
| 06/03/2016 06/03/16 | Sold | $1,575,000 | 0.0% | $276 / Sq Ft |
| 05/04/2016 05/04/16 | Pending | -- | -- | -- |
| 04/28/2016 04/28/16 | For Sale | $1,575,000 | +10.5% | $276 / Sq Ft |
| 07/01/2013 07/01/13 | Sold | $1,425,000 | -4.4% | $383 / Sq Ft |
| 04/29/2013 04/29/13 | Pending | -- | -- | -- |
| 04/04/2013 04/04/13 | Price Changed | $1,490,000 | -5.4% | $401 / Sq Ft |
| 01/31/2013 01/31/13 | For Sale | $1,575,000 | -- | $424 / Sq Ft |
Tax History Compared to Growth
Tax History
| Year | Tax Paid | Tax Assessment Tax Assessment Total Assessment is a certain percentage of the fair market value that is determined by local assessors to be the total taxable value of land and additions on the property. | Land | Improvement |
|---|---|---|---|---|
| 2025 | $24,166 | $2,260,600 | $0 | $2,260,600 |
| 2024 | $22,639 | $2,086,500 | $0 | $2,086,500 |
| 2023 | $18,566 | $1,856,600 | $0 | $1,856,600 |
| 2022 | $20,629 | $1,784,500 | $0 | $1,784,500 |
| 2021 | $19,728 | $1,671,900 | $0 | $1,671,900 |
| 2020 | $19,277 | $1,671,900 | $0 | $1,671,900 |
| 2019 | $19,745 | $1,671,900 | $0 | $1,671,900 |
| 2018 | $17,345 | $1,473,700 | $0 | $1,473,700 |
| 2017 | $17,830 | $1,455,500 | $0 | $1,455,500 |
| 2016 | $16,467 | $1,318,400 | $0 | $1,318,400 |
| 2015 | $16,304 | $1,301,200 | $0 | $1,301,200 |
Agents Affiliated with this Home
-
Kevin Caulfield

Seller's Agent in 2024
Kevin Caulfield
Compass
(617) 501-3685
7 in this area
192 Total Sales
-
Sarah Fillmann
S
Buyer's Agent in 2024
Sarah Fillmann
Coldwell Banker Realty - Boston
(617) 797-5199
1 in this area
97 Total Sales
-
Karen Fish-Will

Seller's Agent in 2017
Karen Fish-Will
Peabody Properties, Inc.
(781) 794-1001
5 Total Sales
-
Midge Durgin

Buyer's Agent in 2017
Midge Durgin
Coldwell Banker Realty - Hingham
(617) 529-6354
22 in this area
43 Total Sales
-
David Drinkwater

Seller's Agent in 2016
David Drinkwater
Grand Gables Realty Group Inc.
(781) 258-1646
30 Total Sales
-
Beth Goldfarb
B
Seller's Agent in 2013
Beth Goldfarb
William Raveis R.E. & Home Services
(339) 793-1741
1 in this area
5 Total Sales
Map
Source: MLS Property Information Network (MLS PIN)
MLS Number: 71477999
APN: HING-000134-000243-000025
- 86 Black Rock Dr
- 95 Black Rock Dr
- 71 Clubhouse Dr
- 47 Black Rock Dr
- 2 Black Rock Dr
- 2 Black Rock Dr Unit 21
- 25 Cassandra Rd
- 5 Cape Cod Ln
- 914 Pleasant St
- 212 Cushing St
- 41 Edgeworth St
- 28 Edgeworth St
- 14 Mutton Ln
- 101R,91R,0 High St
- 16 Oak Cliff Rd
- 52 High St
- 44 Iron Hill St
- 16 Puritan Rd
- 12 Whitcomb Ln
- 1015 Washington St
