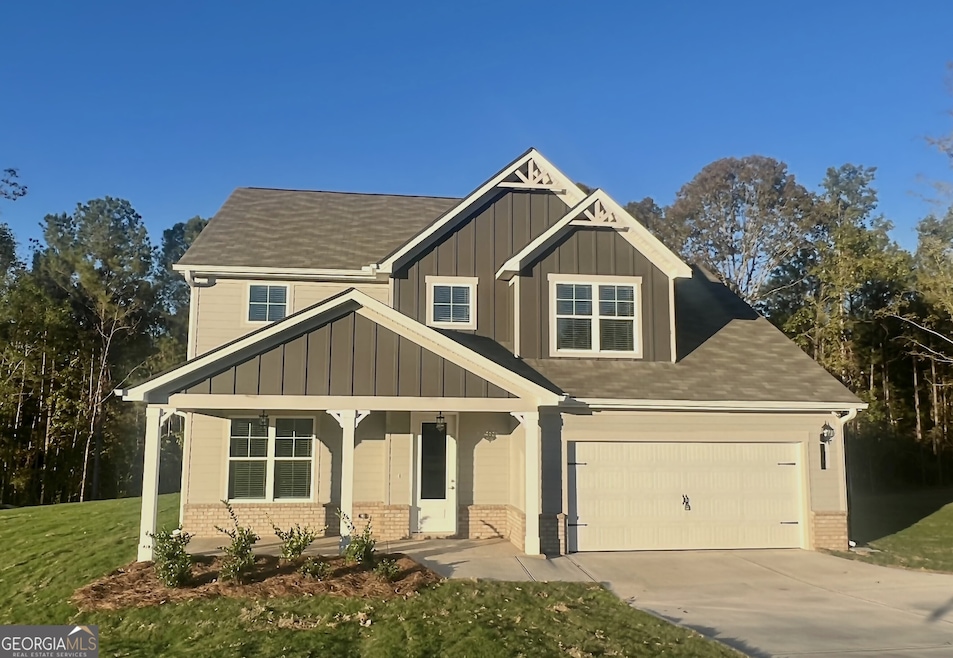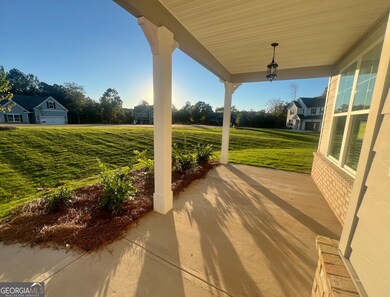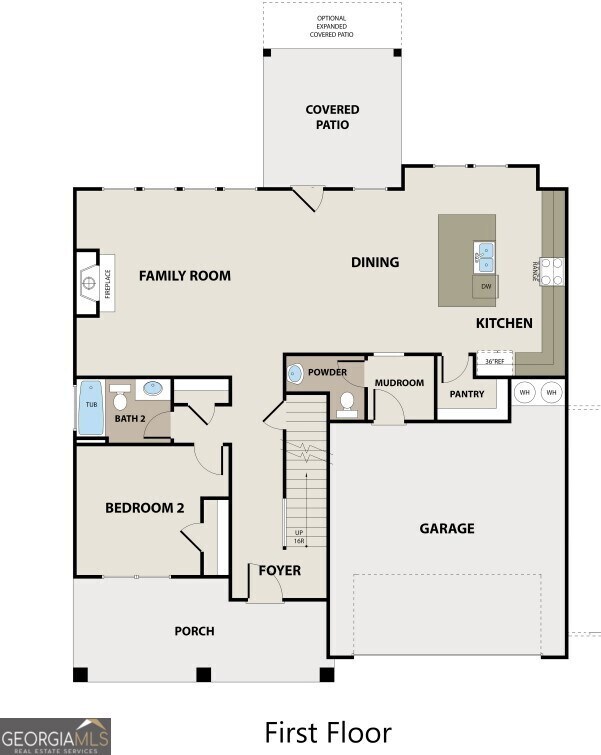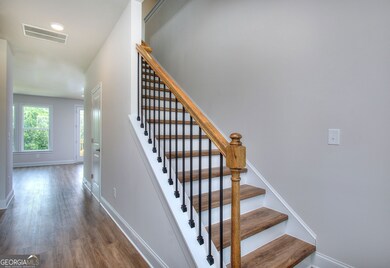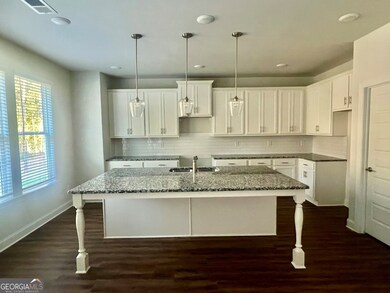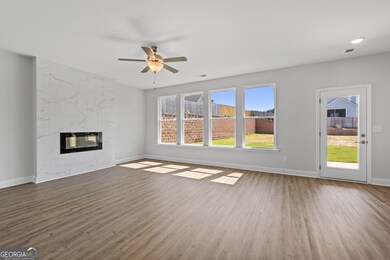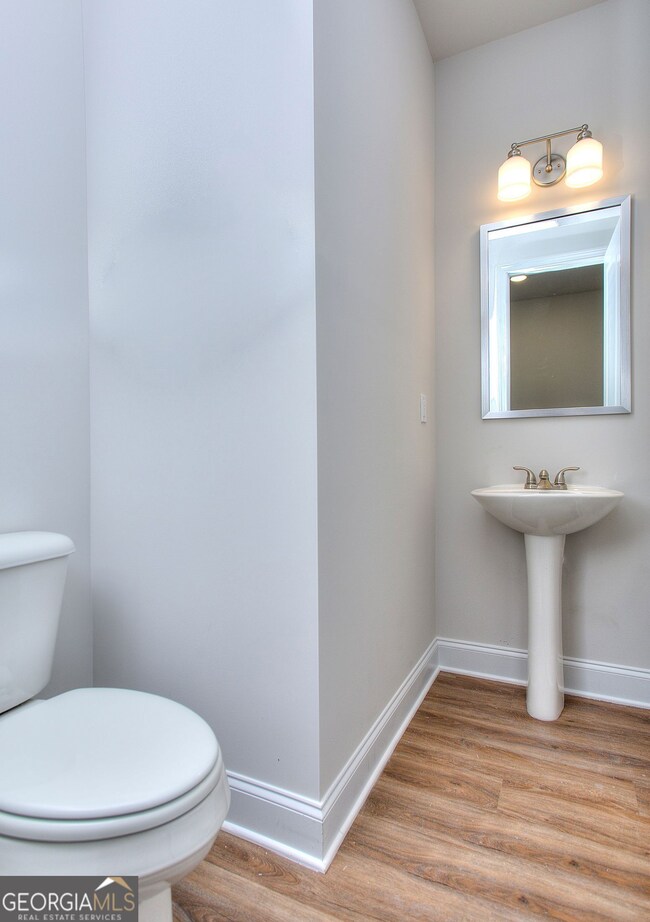43 Cooper Dr Unit 49 Mansfield, GA 30055
Jasper County NeighborhoodEstimated payment $2,552/month
Highlights
- New Construction
- Craftsman Architecture
- Solid Surface Countertops
- 1.5 Acre Lot
- High Ceiling
- Walk-In Pantry
About This Home
Fairfield C2-Discover 43 Cooper Drive in Mansfield, Georgia - a stunning 4 bed/3.5 bath new construction Craftsman-style home for sale offering the perfect blend of comfort, style, and space. The Fairfield Plan sits on a 1.50-acre homesite in the desirable Jasper County School District, just minutes from Covington, Conyers, McDonough, and I-20. This two-story home welcomes you with a rocking chair front porch, ideal for enjoying peaceful Georgia mornings. Inside, you'll find an open-concept living space designed for modern lifestyles. The gourmet kitchen features 42" cabinetry, granite countertops, tile backsplash, stainless steel appliances, a large center island, and a walk-in pantry. The dining area flows seamlessly into the family room with a cozy fireplace and access to the rear deck, perfect for indoor-outdoor entertaining. The main floor also includes a guest bedroom with full bath and a convenient powder room. Upstairs, the luxurious primary suite boasts an oversized tiled shower with dual shower heads and bench, dual vanities, and a walk-in closet with direct laundry access. Two additional bedrooms share a full bath with double sinks. Enjoy small-town living with easy access to big-city amenities. Special incentives include up to $20,000 in Flex Cash, Qualify for up to $10,000 in DPA Grant Funds, and a $1,000 builder deposit with a preferred lender. 100% financing available, making this home ideal for both first-time homebuyers and those seeking more space. Listing contains File Photos shown of similar home for representation; however, some features/colors may differ. Call to schedule your private showing TODAY and experience the best of Mansfield, GA real estate.
Home Details
Home Type
- Single Family
Year Built
- Built in 2025 | New Construction
Lot Details
- 1.5 Acre Lot
- Level Lot
HOA Fees
- $29 Monthly HOA Fees
Parking
- 2 Car Garage
Home Design
- Craftsman Architecture
- Brick Exterior Construction
- Composition Roof
- Concrete Siding
Interior Spaces
- 2,344 Sq Ft Home
- 2-Story Property
- High Ceiling
- Ceiling Fan
- Factory Built Fireplace
- Family Room with Fireplace
- Combination Dining and Living Room
- Pull Down Stairs to Attic
Kitchen
- Walk-In Pantry
- Oven or Range
- Microwave
- Dishwasher
- Stainless Steel Appliances
- Kitchen Island
- Solid Surface Countertops
Flooring
- Carpet
- Tile
- Vinyl
Bedrooms and Bathrooms
- Walk-In Closet
- Double Vanity
- Separate Shower
Laundry
- Laundry Room
- Laundry in Hall
Outdoor Features
- Patio
- Porch
Schools
- Jasper County Primary Elementary School
- Jasper County Middle School
- Jasper County High School
Utilities
- Central Heating and Cooling System
- Septic Tank
- Phone Available
Community Details
- $350 Initiation Fee
- Association fees include management fee
- Waters Edge Subdivision
Listing and Financial Details
- Tax Lot 49
Map
Home Values in the Area
Average Home Value in this Area
Property History
| Date | Event | Price | List to Sale | Price per Sq Ft |
|---|---|---|---|---|
| 09/02/2025 09/02/25 | Price Changed | $404,153 | +0.7% | $172 / Sq Ft |
| 08/08/2025 08/08/25 | For Sale | $401,153 | -- | $171 / Sq Ft |
Source: Georgia MLS
MLS Number: 10580342
- 43 Cooper Dr
- 65 Cooper Dr Unit 48
- 65 Cooper Dr
- 21 Cooper Dr
- 21 Cooper Dr Unit 50
- 37 Sydney Ct
- 37 Sydney Ct Unit 46
- 87 Cooper Dr Unit 47
- 87 Cooper Dr
- 34 Cooper Dr Unit 53
- 46 Cooper Dr
- 67 Sydney Ct
- 67 Sydney Ct Unit 44
- 58 Cooper Dr Unit 55
- 58 Cooper Dr
- 70 Cooper Dr Unit 56
- 70 Cooper Dr
- 485 Lawson Dr Unit 28
- 485 Lawson Dr
- 497 Lawson Dr Unit 27
- 295 Bramble Bush Trail
- 25 Hunters Ridge Ct
- 90 Hanley Mill Dr
- 644 Bartram Ct
- 480 Amelia Ln
- 372 Amelia Ln
- 371 Amelia Ln
- 744 Ashby Ct
- 730 Ashby Ct
- 1305 Wild Rd
- 160 Pine Ridge Rd
- 20 Pine Ridge Rd
- 135 Sonoma Wood Trail
- 20 Sloane Ct
- 20 Sloane Ct
- 75 Heyman Dr
- 117 Star Lake Dr
- 117 Starlake Dr
- 100 5 Oaks Dr
- 20 Triumph Trail
