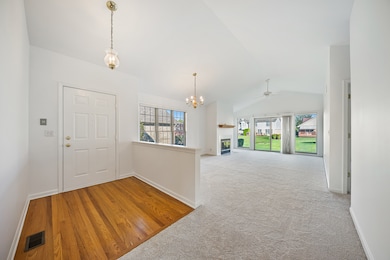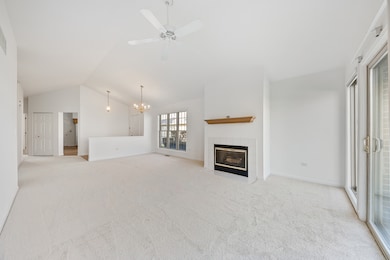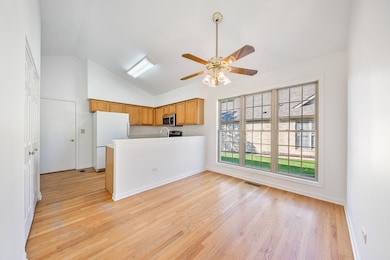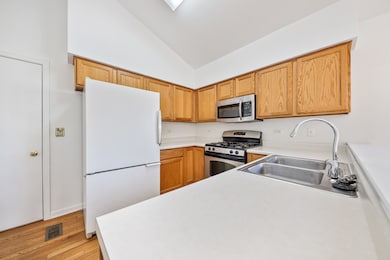
43 Corinth Dr Tinley Park, IL 60477
East Tinley Park NeighborhoodEstimated payment $2,470/month
Highlights
- Hot Property
- Landscaped Professionally
- Wood Flooring
- Golf Course Community
- Recreation Room
- End Unit
About This Home
Welcome to this beautiful ranch townhome set in the highly sought-after Odyssey Country Club, a gated community offering a park, playground, and golf course. Enjoy a prime location just minutes from interstate access, the Metra station, and numerous in-town amenities. Step inside to a freshly painted interior that is immaculate and accented by 6-panel doors, crisp white trim, and abundant natural light. The spacious living room features a vaulted ceiling and cozy fireplace, creating a warm and inviting atmosphere. Overlooking this space is a well-appointed kitchen with hardwood floors and a comfortable dinette area. The main level offers two generous bedrooms, including a relaxing primary suite with a walk-in closet and a private bathroom with dual sinks. The finished basement expands your living options with a large family room, recreation area, third bedroom, full bathroom, and plenty of storage space. Complete with professional landscaping and a 2-car garage, this end-unit home perfectly combines easy living, modern updates, and timeless comfort in an exceptional setting.
Listing Agent
Lincoln-Way Realty, Inc Brokerage Phone: (708) 479-6355 License #471007163 Listed on: 10/20/2025
Townhouse Details
Home Type
- Townhome
Est. Annual Taxes
- $3,342
Year Built
- Built in 1998
Lot Details
- Lot Dimensions are 42x110x41x111
- End Unit
- Landscaped Professionally
HOA Fees
Parking
- 2 Car Garage
- Driveway
- Parking Included in Price
Home Design
- Ranch Property
- Entry on the 1st floor
- Brick Exterior Construction
- Asphalt Roof
- Concrete Perimeter Foundation
Interior Spaces
- 1,421 Sq Ft Home
- 1-Story Property
- Ceiling Fan
- Wood Burning Fireplace
- Fireplace With Gas Starter
- Attached Fireplace Door
- Window Treatments
- Window Screens
- Sliding Doors
- Six Panel Doors
- Entrance Foyer
- Family Room
- Living Room with Fireplace
- Dining Room
- Recreation Room
- Storage Room
Kitchen
- Breakfast Bar
- Range
- Microwave
- Dishwasher
Flooring
- Wood
- Carpet
Bedrooms and Bathrooms
- 3 Bedrooms
- 3 Potential Bedrooms
- Bathroom on Main Level
- 3 Full Bathrooms
- Dual Sinks
- Soaking Tub
Laundry
- Laundry Room
- Dryer
- Washer
Basement
- Basement Fills Entire Space Under The House
- Sump Pump
- Finished Basement Bathroom
Utilities
- Central Air
- Heating System Uses Natural Gas
- 100 Amp Service
- Lake Michigan Water
Community Details
Overview
- Association fees include insurance, exterior maintenance, lawn care, snow removal
- 4 Units
- Representative Association, Phone Number (708) 429-6313
- Odyssey Country Club Subdivision
- Property managed by Greenview Townhome Association
Recreation
- Golf Course Community
- Park
Pet Policy
- Pets up to 100 lbs
- Dogs and Cats Allowed
Security
- Resident Manager or Management On Site
Matterport 3D Tour
Floorplans
Map
Home Values in the Area
Average Home Value in this Area
Tax History
| Year | Tax Paid | Tax Assessment Tax Assessment Total Assessment is a certain percentage of the fair market value that is determined by local assessors to be the total taxable value of land and additions on the property. | Land | Improvement |
|---|---|---|---|---|
| 2024 | $3,342 | $23,000 | $6,105 | $16,895 |
| 2023 | $4,386 | $23,000 | $6,105 | $16,895 |
| 2022 | $4,386 | $15,446 | $5,267 | $10,179 |
| 2021 | $4,262 | $15,444 | $5,266 | $10,178 |
| 2020 | $5,133 | $15,444 | $5,266 | $10,178 |
| 2019 | $6,592 | $18,508 | $4,788 | $13,720 |
| 2018 | $4,350 | $18,508 | $4,788 | $13,720 |
| 2017 | $9,560 | $18,508 | $4,788 | $13,720 |
| 2016 | $5,551 | $15,776 | $4,309 | $11,467 |
| 2015 | $5,721 | $15,776 | $4,309 | $11,467 |
| 2014 | $4,779 | $15,776 | $4,309 | $11,467 |
| 2013 | $6,169 | $17,703 | $4,309 | $13,394 |
Property History
| Date | Event | Price | List to Sale | Price per Sq Ft |
|---|---|---|---|---|
| 10/20/2025 10/20/25 | For Sale | $349,900 | -- | $246 / Sq Ft |
Purchase History
| Date | Type | Sale Price | Title Company |
|---|---|---|---|
| Trustee Deed | $159,500 | -- |
Mortgage History
| Date | Status | Loan Amount | Loan Type |
|---|---|---|---|
| Closed | $60,000 | No Value Available |
About the Listing Agent

Our goal at Lincoln-Way Realty is to help sell homes without high commission rates. Our full-service program is dedicated to helping sellers move their homes quickly without the high percentage commission costs that other brokers charge. Lincoln-Way Realty has been delivering exceptional service in the real estate industry since 2006. Team Siwinski, led by real estate veteran Joseph Siwinski, is committed to providing each client with the highest quality of service. Couple that commitment with
Joseph's Other Listings
Source: Midwest Real Estate Data (MRED)
MLS Number: 12492134
APN: 31-07-402-061-0000
- 40 Corinth Dr
- 14 Corinth Ct
- 88 Odyssey Dr
- 56 Iliad Dr
- 10 Wedgewood Rd
- 50 Willow Rd
- 42 Pheasant Rd
- 5838 Woodgate Dr
- 5911 Timberlane Rd
- 25 Pheasant Rd
- 19558 S Harlem Ave
- 50 Oakhurst Rd
- 123 Oriole Rd
- 19642 S Edinburgh Ln
- 217 Oriole Rd
- 433 Wheatfield Rd
- 111 Deerpath Rd
- 6669 Pine Lake Dr
- 116 Cloverleaf Rd
- 6226 Beechwood Rd
- 19 Apollo Ct
- 69 Olympus Dr
- 35 Churn Rd Unit 35
- 42 Deerpath Rd
- 6213 Beaver Dam Rd Unit ID1285022P
- 623 Quail Run Rd Unit ID1285027P
- 7749 W Harbor Ct
- 18134 66th Ct
- 4962 Bennett St
- 19018 Nightingale Ln
- 5000 190th St Unit ID1285036P
- 77 Henson Ct
- 716 Cambridge Ave
- 8022 Bradley Dr
- 17837 66th Ave
- 17877 Argos Ct
- 17875 Argos Ct
- 17880 Argos Ct
- 813 Cambridge Ave
- 8049 W Norwood Dr






