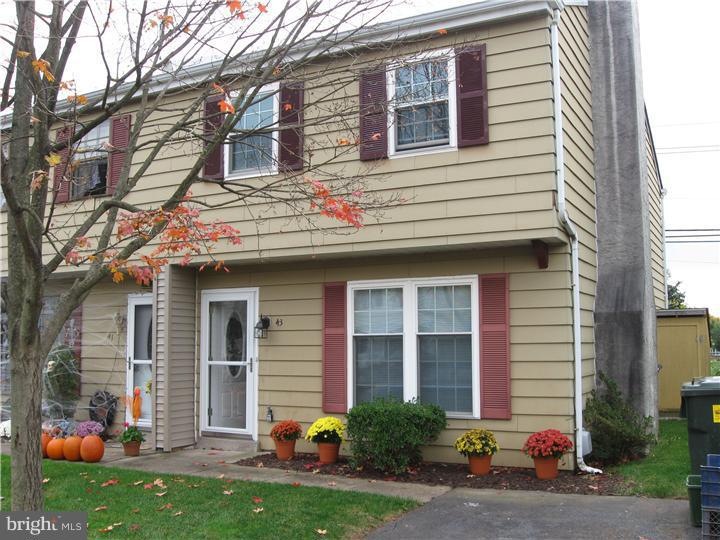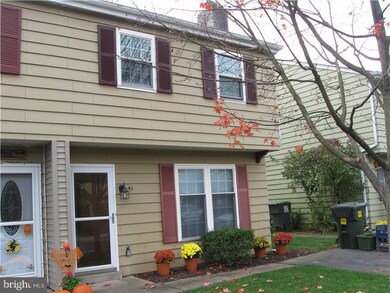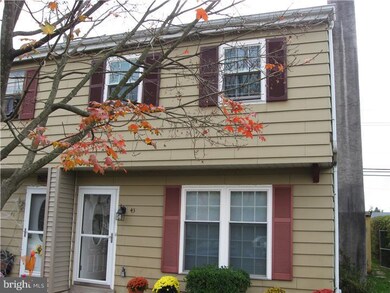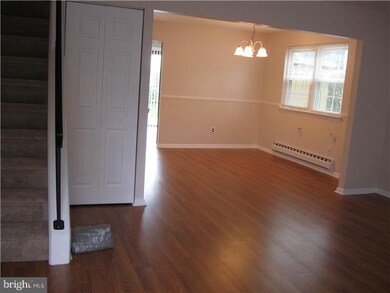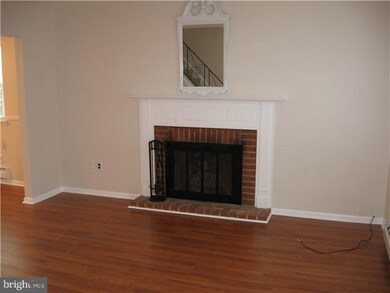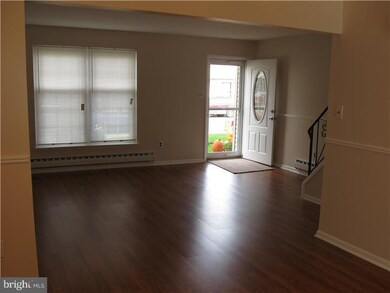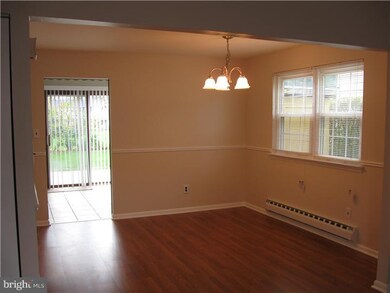
43 Dewsbury Ln Quakertown, PA 18951
Highlights
- Colonial Architecture
- Attic
- Eat-In Kitchen
- Wood Flooring
- No HOA
- Patio
About This Home
As of March 2021Move Right In! Lovingly restored by it's current owner, this 3 Bedroom 1 1/2 bath twin nestled in the heart of Quakertown is in move in condition! Enter into living room which boasts brand new hardwood floors and large wood buring firelplace. Updated Kitchen with Granite Countertops, tiled floor and backsplash with enough space for a table of four. Freshly painted with neutral colors throughout. 2nd floor has three good sized bedrooms with laundry facilities and updated bath. New neutral carpet on second floor and stairs. Certainteed 40 year roof with warranty and new energy efficient windows will make this an energy efficient home. Updated 2nd floor bathroom and renovated powder room on the first floor. State of the art water filtration/softener. Too many upgrades to list. Private fenced in rear yard great for entertaining and pets. Perfect starter home or anyone looking to downsize. Priced to sell with motivated Seller! Make your showing appointment today! SELLER IS RELATED TO LISTING AGENT.
Townhouse Details
Home Type
- Townhome
Est. Annual Taxes
- $2,781
Year Built
- Built in 1978
Lot Details
- 2,600 Sq Ft Lot
- Lot Dimensions are 26x100
- Property is in good condition
Parking
- 1 Open Parking Space
Home Design
- Semi-Detached or Twin Home
- Colonial Architecture
- Slab Foundation
- Pitched Roof
- Shingle Roof
- Vinyl Siding
- Asbestos
Interior Spaces
- 1,332 Sq Ft Home
- Property has 2 Levels
- Brick Fireplace
- Living Room
- Dining Room
- Laundry on upper level
- Attic
Kitchen
- Eat-In Kitchen
- Self-Cleaning Oven
- Built-In Range
- Built-In Microwave
- Dishwasher
- Disposal
Flooring
- Wood
- Wall to Wall Carpet
- Tile or Brick
Bedrooms and Bathrooms
- 3 Bedrooms
- En-Suite Primary Bedroom
- 1.5 Bathrooms
Eco-Friendly Details
- Energy-Efficient Windows
Outdoor Features
- Patio
- Shed
Schools
- Strayer Middle School
- Quakertown Community Senior High School
Utilities
- Cooling System Mounted In Outer Wall Opening
- Baseboard Heating
- Programmable Thermostat
- 100 Amp Service
- Electric Water Heater
- Cable TV Available
Listing and Financial Details
- Tax Lot 130
- Assessor Parcel Number 35-001-130
Community Details
Overview
- No Home Owners Association
- Cedar Grove Ests Subdivision
Pet Policy
- Pets allowed on a case-by-case basis
Ownership History
Purchase Details
Home Financials for this Owner
Home Financials are based on the most recent Mortgage that was taken out on this home.Purchase Details
Home Financials for this Owner
Home Financials are based on the most recent Mortgage that was taken out on this home.Purchase Details
Similar Homes in Quakertown, PA
Home Values in the Area
Average Home Value in this Area
Purchase History
| Date | Type | Sale Price | Title Company |
|---|---|---|---|
| Deed | $201,000 | None Available | |
| Deed | $170,000 | None Available | |
| Interfamily Deed Transfer | -- | -- |
Mortgage History
| Date | Status | Loan Amount | Loan Type |
|---|---|---|---|
| Open | $194,970 | New Conventional | |
| Previous Owner | $136,000 | New Conventional | |
| Previous Owner | $88,000 | New Conventional |
Property History
| Date | Event | Price | Change | Sq Ft Price |
|---|---|---|---|---|
| 03/29/2021 03/29/21 | Sold | $201,000 | +0.6% | $151 / Sq Ft |
| 01/27/2021 01/27/21 | Pending | -- | -- | -- |
| 01/24/2021 01/24/21 | For Sale | $199,900 | 0.0% | $150 / Sq Ft |
| 10/26/2016 10/26/16 | Rented | $1,300 | 0.0% | -- |
| 09/20/2016 09/20/16 | Under Contract | -- | -- | -- |
| 08/15/2016 08/15/16 | For Rent | $1,300 | 0.0% | -- |
| 11/25/2013 11/25/13 | Sold | $170,000 | +0.1% | $128 / Sq Ft |
| 10/30/2013 10/30/13 | Pending | -- | -- | -- |
| 10/19/2013 10/19/13 | For Sale | $169,900 | -- | $128 / Sq Ft |
Tax History Compared to Growth
Tax History
| Year | Tax Paid | Tax Assessment Tax Assessment Total Assessment is a certain percentage of the fair market value that is determined by local assessors to be the total taxable value of land and additions on the property. | Land | Improvement |
|---|---|---|---|---|
| 2024 | $3,317 | $16,480 | $3,000 | $13,480 |
| 2023 | $3,284 | $16,480 | $3,000 | $13,480 |
| 2022 | $3,229 | $16,480 | $3,000 | $13,480 |
| 2021 | $3,229 | $16,480 | $3,000 | $13,480 |
| 2020 | $3,229 | $16,480 | $3,000 | $13,480 |
| 2019 | $3,139 | $16,480 | $3,000 | $13,480 |
| 2018 | $3,030 | $16,480 | $3,000 | $13,480 |
| 2017 | $2,936 | $16,480 | $3,000 | $13,480 |
| 2016 | $2,936 | $16,480 | $3,000 | $13,480 |
| 2015 | -- | $16,480 | $3,000 | $13,480 |
| 2014 | -- | $16,480 | $3,000 | $13,480 |
Agents Affiliated with this Home
-

Seller's Agent in 2021
Sandra Maschi
Iron Valley Real Estate Doylestown
(215) 249-1249
2 in this area
74 Total Sales
-

Buyer's Agent in 2021
Mara Kirschner
BHHS Fox & Roach
(484) 447-0986
1 in this area
7 Total Sales
-

Seller's Agent in 2013
Tony Alicea
Re/Max Centre Realtors
(215) 519-5907
25 Total Sales
Map
Source: Bright MLS
MLS Number: 1003624884
APN: 35-001-130
- 215 Mill Rd
- 9 Fairway Ct
- 88 Hickory Dr
- 0 John St
- 235 S Main St
- 320 S Main St
- 1485 Mohr St Unit PA RT 309
- 243 Milford Square Pike
- 1224 W Mill St
- 63 N Main St
- 1100 Meadowview Dr
- 103 Stonegate Village
- 2060 Rohrbach Ln
- 95 Stonegate Village
- 1047 Brookfield Cir
- 713 Juniper St
- 640 S West End Blvd
- 621 Juniper St
- 717 W Broad St
- 127 Redwood Dr
