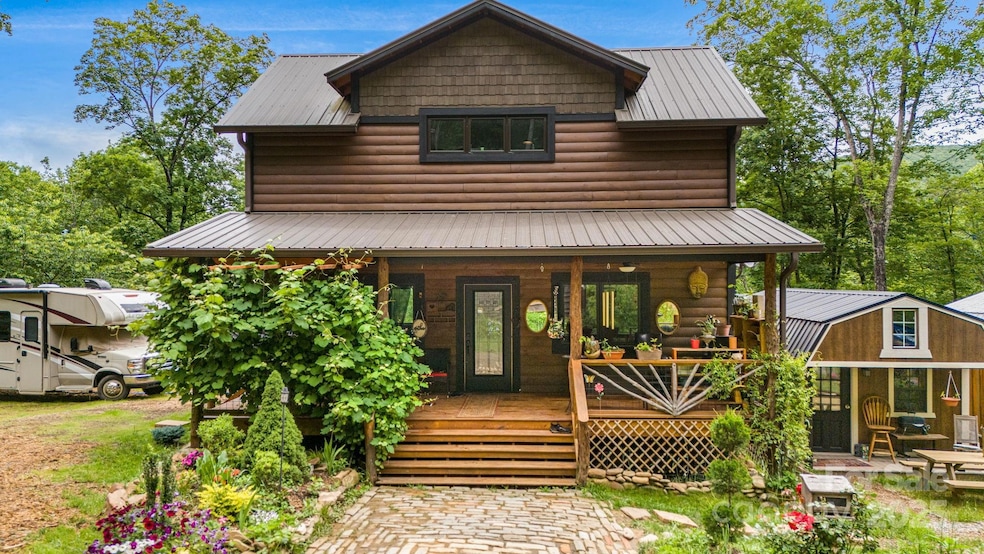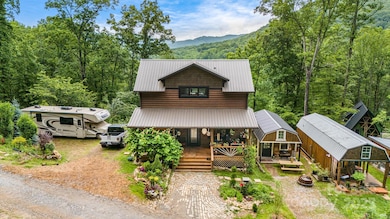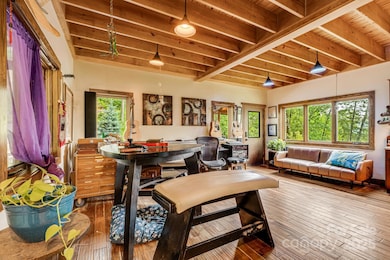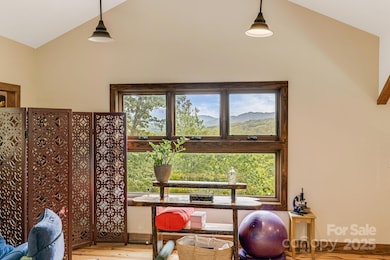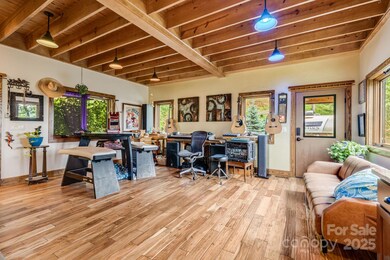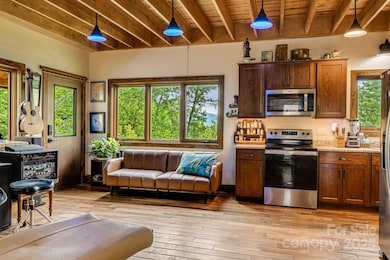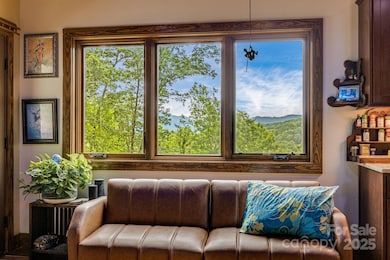
43 Dillingham Estates Trail Swannanoa, NC 28778
Estimated payment $4,081/month
Highlights
- Guest House
- RV Access or Parking
- Open Floorplan
- Barn
- 2.49 Acre Lot
- Mountain View
About This Home
The ultimate Blue Ridge sanctuary, 43 Dillingham Estates Trail. Unrestricted living with mountain views and homestead ready! Escape to the peaks without leaving convenience behind. In the heart of Swannanoa, this one-of-a-kind mountain compound offers a blend of rugged independence and modern comfort. Whether you’re looking for a creative retreat or a basecamp for Appalachian adventures, this property is ready to fulfill your vision as a three-cabin campus. Forget the traditional floor plan. This property features a versatile multi-structure layout designed for flexible living. The main cabin is a cozy, inviting one-bedroom sanctuary featuring two full baths, ideal for comfortable mountain living. The unpermitted professional studio is a dedicated office cabin equipped with its bath. Ideal for the remote professional, artist, or writer seeking total immersion in nature. The utility cabin is a third structure featuring additional storage and a bath, providing endless possibilities for guest space or a workshop. Bring your dreams (and your animals!). The barn is an open barn with a carport and an overhead finished loft, ideal for a studio, man cave or additional guest quarters. The land is 2.5 acres of high ground that has remained high and dry even through hurricanes. No flooding issues here, according to the owner. Edible landscape with the ground ready for farming and gardens, boasting a variety of established fruit trees. Animal ready include built-in hutches for chickens or rabbits. The freedom of no restrictions with no HOA and unrestricted land use, the possibilities are limitless as an adventure hub to explore private hiking trails right on your property. RV ready features a 30-amp electric hookup and a dedicated dump station, making it a spot for campers or guests traveling by RV.
Listing Agent
Premier Sotheby’s International Realty Brokerage Phone: 828-489-9354 License #215198 Listed on: 11/25/2025

Home Details
Home Type
- Single Family
Year Built
- Built in 2019
Lot Details
- 2.49 Acre Lot
- Private Lot
- Level Lot
- Wooded Lot
- Additional Parcels
- Property is zoned R-LD
Home Design
- Cabin
- Metal Roof
- Wood Siding
- Log Siding
Interior Spaces
- 2-Story Property
- Open Floorplan
- Insulated Windows
- Insulated Doors
- Mountain Views
- Crawl Space
Kitchen
- Electric Oven
- Electric Range
- Microwave
- ENERGY STAR Qualified Refrigerator
- ENERGY STAR Qualified Dishwasher
Flooring
- Wood
- Tile
Bedrooms and Bathrooms
- 1 Bedroom
- Walk-In Closet
- 4 Full Bathrooms
Laundry
- Laundry Room
- Laundry in Bathroom
- ENERGY STAR Qualified Dryer
- Washer and Dryer
- ENERGY STAR Qualified Washer
Parking
- 1 Carport Space
- Driveway
- 5 Open Parking Spaces
- RV Access or Parking
Additional Homes
- Guest House
- Separate Entry Quarters
Schools
- Black Mountain Elementary School
- Charles D Owen Middle School
- Charles D Owen High School
Utilities
- Ductless Heating Or Cooling System
- Space Heater
- Heat Pump System
- Underground Utilities
- Shared Well
- Electric Water Heater
- Septic Tank
Additional Features
- Covered Patio or Porch
- Barn
Community Details
- No Home Owners Association
Listing and Financial Details
- Assessor Parcel Number 9698-88-2491-00000
Map
Home Values in the Area
Average Home Value in this Area
Tax History
| Year | Tax Paid | Tax Assessment Tax Assessment Total Assessment is a certain percentage of the fair market value that is determined by local assessors to be the total taxable value of land and additions on the property. | Land | Improvement |
|---|---|---|---|---|
| 2024 | -- | $240,800 | $57,800 | $183,000 |
| 2023 | -- | $240,800 | $57,800 | $183,000 |
| 2022 | $1,512 | $240,800 | $0 | $0 |
| 2021 | $1,512 | $240,800 | $0 | $0 |
| 2020 | $795 | $118,900 | $0 | $0 |
| 2019 | $153 | $22,900 | $0 | $0 |
Property History
| Date | Event | Price | List to Sale | Price per Sq Ft |
|---|---|---|---|---|
| 12/16/2025 12/16/25 | Price Changed | $659,000 | -17.5% | $304 / Sq Ft |
| 11/25/2025 11/25/25 | For Sale | $799,000 | -- | $368 / Sq Ft |
About the Listing Agent

Mary Sitton is a Global Real Estate Advisor with Premier Sotheby’s International Realty and one of Western North Carolina’s most trusted and accomplished real estate professionals. With more than 500 clients served and over $110 million in career sales volume, Mary has consistently ranked among the region’s top-producing agents — including placement in the top 2% in the Hendersonville market and the top 8% of 1,511 producing agents in the Asheville market (Source: Canopy Multiple Listing
Mary's Other Listings
Source: Canopy MLS (Canopy Realtor® Association)
MLS Number: 4324806
- 324 Lytle Cove Rd
- 124 Lytle Cove Rd
- 000 Lytle Cove Rd
- 00 Wildflower Cove Rd Unit 18
- 4.8 Acres Mountain Lily Ridge Dr
- 15 Mountain Mint Dr
- 15 Maplewood Dr
- 99999 Lytle Cove Rd
- 120 Harrison St
- 10 Neil Price Ave
- 332 & 333 Richmond Ave
- 115 Scenic View Dr
- 99999 Us 70 Hwy
- 332 Richmond Ave
- 126 Fountain Way
- 333 Richmond Ave
- 9 Half Moon Dr
- 105 Alexander Ave
- 332 and 333 Richmond Ave
- 27 Eden Glen Rd
- 41 Dillingham Ests Trail
- 123 Edwards Ave
- 133 Rockdale Ave
- 36 Randall Dr Unit ID1232018P
- 116 W College St
- 66 Harrison Hill Rd Unit 66
- 94 Camp Branch Rd
- 664 Old Fort Rd
- 154 Laurel Haven Rd
- 73 the Old Run Rd
- 32 Whitaker View Rd Unit ID1352405P
- 111 Switchgrass Loop Unit Aria
- 2 Reeds Creek Rd Unit Hayden
- 2 Reeds Creek Rd Unit Aria
- 66 Price Rd
- 103 Stardust Dr Unit 205
- 135 Buffalo Trail
- 1 Overton Way
- 14 Constitution Ct
- 32 Olde Eastwood Village Blvd
