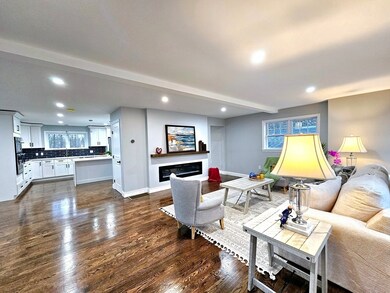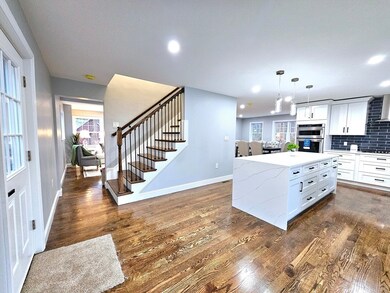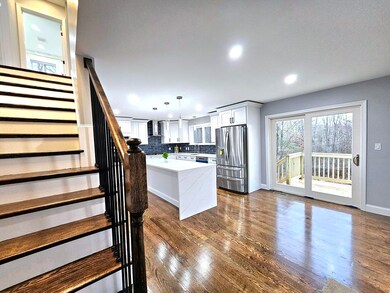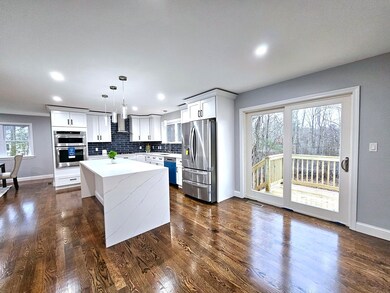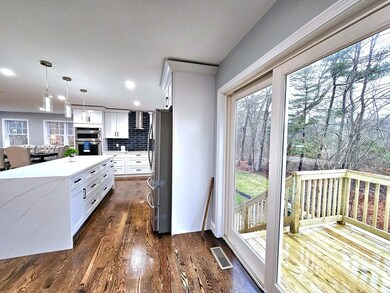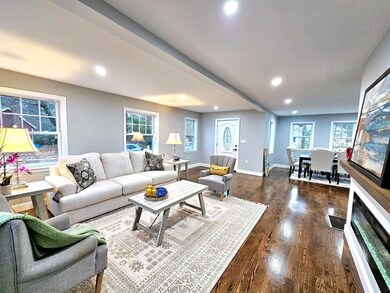
43 Duncan Dr Norwell, MA 02061
Highlights
- Medical Services
- Pond View
- Deck
- Grace Farrar Cole Elementary School Rated A-
- Colonial Architecture
- Property is near public transit
About This Home
As of June 2024LOCATION! LOCATION! BRAND NEW CONSTRUCTION!! WOW! Welcome to this spectacular 6 rooms, and 2.5 Bath colonial style home, with open floor plan in a great and friendly neighborhood. As you step inside, you will discover a beautiful, designed interior filled with natural light with an open concept living area effortlessly connecting the living room, dining room, and kitchen, creating a spacious and inviting environment for both entertaining and relaxation. Every detail, from the fixtures and finishes to the high-end appliances! New kitchen of white cabinetry and quartz countertops that leads to the sliding door to the deck with an amazing view of Jacob’s Pond in a nice private yard! It does not require flood insurance! Privately set on a quiet dead-end St. This home is close to all amenities, excellent schools, commuter rail, shopping, and beaches, and within sight of the neighborhood Reynolds Playground. Enjoy with family and friends all seasons. Ranked top in the state for schools.
Home Details
Home Type
- Single Family
Est. Annual Taxes
- $7,762
Year Built
- Built in 2023
Lot Details
- 0.77 Acre Lot
- Near Conservation Area
- Street terminates at a dead end
Parking
- 1 Car Detached Garage
- Driveway
- Open Parking
- Off-Street Parking
Home Design
- Colonial Architecture
- Block Foundation
- Frame Construction
- Spray Foam Insulation
- Shingle Roof
Interior Spaces
- 1,985 Sq Ft Home
- Living Room with Fireplace
- Home Office
- Pond Views
Kitchen
- Oven
- Stove
- Range
- Microwave
- Dishwasher
- Stainless Steel Appliances
- Kitchen Island
Flooring
- Wood
- Tile
Bedrooms and Bathrooms
- 2 Bedrooms
- Primary bedroom located on second floor
- Walk-In Closet
- Bathtub with Shower
- Separate Shower
Laundry
- Laundry on main level
- Washer and Electric Dryer Hookup
Partially Finished Basement
- Walk-Out Basement
- Basement Fills Entire Space Under The House
- Interior Basement Entry
Outdoor Features
- Deck
- Rain Gutters
- Porch
Location
- Property is near public transit
- Property is near schools
Utilities
- Central Heating and Cooling System
- Heating System Uses Natural Gas
- 200+ Amp Service
- Water Heater
- Private Sewer
Listing and Financial Details
- Assessor Parcel Number M:27 L:79,1100131
Community Details
Overview
- No Home Owners Association
Amenities
- Medical Services
- Shops
- Coin Laundry
Recreation
- Park
- Jogging Path
- Bike Trail
Ownership History
Purchase Details
Similar Homes in Norwell, MA
Home Values in the Area
Average Home Value in this Area
Purchase History
| Date | Type | Sale Price | Title Company |
|---|---|---|---|
| Deed | -- | -- | |
| Deed | -- | -- |
Mortgage History
| Date | Status | Loan Amount | Loan Type |
|---|---|---|---|
| Open | $611,250 | Purchase Money Mortgage | |
| Closed | $611,250 | Purchase Money Mortgage | |
| Closed | $544,000 | Stand Alone Refi Refinance Of Original Loan | |
| Closed | $500,000 | Purchase Money Mortgage | |
| Closed | $265,000 | Commercial | |
| Closed | $184,000 | Stand Alone Second |
Property History
| Date | Event | Price | Change | Sq Ft Price |
|---|---|---|---|---|
| 06/05/2024 06/05/24 | Sold | $815,000 | -4.0% | $411 / Sq Ft |
| 04/18/2024 04/18/24 | Pending | -- | -- | -- |
| 04/11/2024 04/11/24 | Price Changed | $849,000 | -3.4% | $428 / Sq Ft |
| 04/03/2024 04/03/24 | Price Changed | $879,000 | -1.8% | $443 / Sq Ft |
| 03/14/2024 03/14/24 | Price Changed | $895,000 | -2.6% | $451 / Sq Ft |
| 03/08/2024 03/08/24 | For Sale | $919,000 | +187.2% | $463 / Sq Ft |
| 05/02/2022 05/02/22 | Sold | $320,000 | +6.7% | $338 / Sq Ft |
| 03/17/2022 03/17/22 | Pending | -- | -- | -- |
| 03/10/2022 03/10/22 | For Sale | $299,900 | -- | $316 / Sq Ft |
Tax History Compared to Growth
Tax History
| Year | Tax Paid | Tax Assessment Tax Assessment Total Assessment is a certain percentage of the fair market value that is determined by local assessors to be the total taxable value of land and additions on the property. | Land | Improvement |
|---|---|---|---|---|
| 2025 | $9,272 | $709,400 | $431,100 | $278,300 |
| 2024 | $7,762 | $576,700 | $430,600 | $146,100 |
| 2023 | $7,754 | $507,100 | $404,700 | $102,400 |
| 2022 | $6,894 | $414,800 | $319,900 | $94,900 |
| 2021 | $6,524 | $385,100 | $303,100 | $82,000 |
| 2020 | $6,359 | $382,400 | $303,100 | $79,300 |
| 2019 | $6,440 | $392,700 | $323,300 | $69,400 |
| 2018 | $6,255 | $382,800 | $322,000 | $60,800 |
| 2017 | $6,161 | $374,500 | $322,000 | $52,500 |
| 2016 | $6,179 | $374,500 | $322,000 | $52,500 |
| 2015 | $5,963 | $361,400 | $312,000 | $49,400 |
| 2014 | $5,631 | $344,000 | $295,500 | $48,500 |
Agents Affiliated with this Home
-
Ana Roque

Seller's Agent in 2024
Ana Roque
Property Investors & Advisors, LLC
(617) 201-9188
2 in this area
108 Total Sales
-
Leah Snowdale

Buyer's Agent in 2024
Leah Snowdale
Compass
(508) 274-6897
3 in this area
83 Total Sales
-
Detra Offutt

Seller's Agent in 2022
Detra Offutt
Century 21 North East
(781) 848-3948
1 in this area
29 Total Sales
Map
Source: MLS Property Information Network (MLS PIN)
MLS Number: 73210310
APN: NORW-000027-000000-000079
- 7 Assinippi Ave Unit 207
- 225 Prospect St
- 251 Prospect St
- 214 Washington St Unit 28
- 127 Main St
- 1239 Main St
- 433 Grove St
- 150 High St
- 62 High St
- 8 Merritt Rd
- 43 Simmons Rd
- 26 Cherry Blossom Way Unit 50
- Lot 26 Webster Farm Way
- Lot 4 Webster Farm Way
- Lot 24 Webster Farm Way
- Lot 22 Webster Farm Way
- Lot 1 Webster Farm Way
- 11 Silver Brook Ln Unit 11
- 9 Damon Farm Way Unit 9
- 5 Redwood Ct

