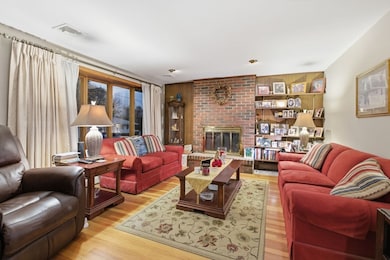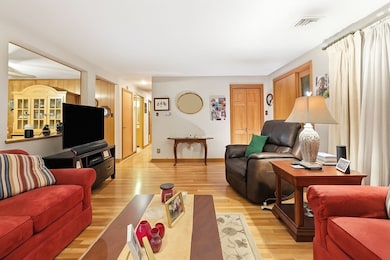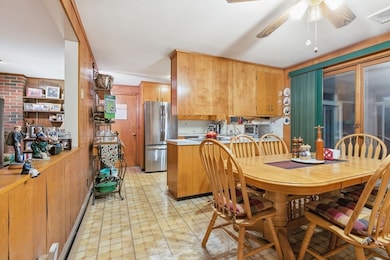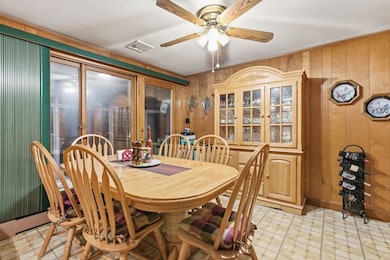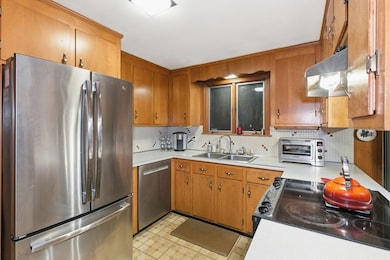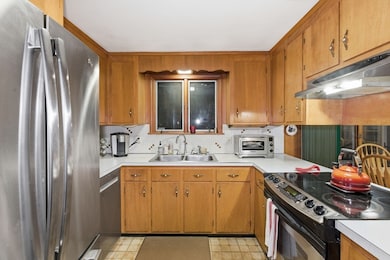43 Duston Dr Methuen, MA 01844
The East End NeighborhoodEstimated payment $3,492/month
Highlights
- Property is near public transit
- Wood Flooring
- Fenced Yard
- Ranch Style House
- No HOA
- Enclosed Patio or Porch
About This Home
Don't miss out on this 1,600 square foot charming three-bedroom ranch-style home in a sought-after Methuen neighborhood. This turnkey Ranch checks many boxes and is ideal for a first-time homebuyer or someone considering downsizing. It features single-floor living, hardwood & tile flooring throughout, and an eat-in kitchen with stainless steel appliances. The living room features a fireplace, and all three bedrooms are on the main level, offering ample closet space. A three-season enclosed porch overlooks the large, fenced-in yard, with central air conditioning and an oversized 2-car garage. The walkout basement provides additional storage and great potential for future living space. It is conveniently located minutes from Rt. 213, I-93 &, and 495, with shopping amenities nearby and close to the New Hampshire border. Recent updates include the roof in 2024 & LVP flooring in the porch in 2025. Schedule a showing and see it yourself!
Home Details
Home Type
- Single Family
Est. Annual Taxes
- $5,351
Year Built
- Built in 1963
Lot Details
- 9,766 Sq Ft Lot
- Fenced Yard
- Level Lot
- Property is zoned RC
Parking
- 2 Car Attached Garage
- Open Parking
- Off-Street Parking
Home Design
- Ranch Style House
- Frame Construction
- Shingle Roof
- Concrete Perimeter Foundation
Interior Spaces
- 1,669 Sq Ft Home
- Ceiling Fan
- Decorative Lighting
- Light Fixtures
- French Doors
- Living Room with Fireplace
Kitchen
- Range
- Dishwasher
Flooring
- Wood
- Laminate
- Ceramic Tile
- Vinyl
Bedrooms and Bathrooms
- 3 Bedrooms
- 1 Full Bathroom
- Bathtub with Shower
Laundry
- Dryer
- Washer
Unfinished Basement
- Walk-Out Basement
- Basement Fills Entire Space Under The House
- Interior Basement Entry
- Block Basement Construction
- Laundry in Basement
Outdoor Features
- Enclosed Patio or Porch
- Rain Gutters
Location
- Property is near public transit
- Property is near schools
Utilities
- Central Air
- Heating System Uses Natural Gas
- Baseboard Heating
- Water Heater
- High Speed Internet
Community Details
- No Home Owners Association
- Shops
Listing and Financial Details
- Assessor Parcel Number M:00912 B:00082A L:00006J,2047064
Map
Home Values in the Area
Average Home Value in this Area
Tax History
| Year | Tax Paid | Tax Assessment Tax Assessment Total Assessment is a certain percentage of the fair market value that is determined by local assessors to be the total taxable value of land and additions on the property. | Land | Improvement |
|---|---|---|---|---|
| 2025 | $5,351 | $505,800 | $214,900 | $290,900 |
| 2024 | $5,280 | $486,200 | $195,300 | $290,900 |
| 2023 | $5,017 | $428,800 | $174,400 | $254,400 |
| 2022 | $4,749 | $363,900 | $139,500 | $224,400 |
| 2021 | $4,452 | $337,500 | $132,600 | $204,900 |
| 2020 | $4,435 | $330,000 | $132,600 | $197,400 |
| 2019 | $4,241 | $298,900 | $125,600 | $173,300 |
| 2018 | $4,135 | $289,800 | $125,600 | $164,200 |
| 2017 | $4,004 | $273,300 | $125,600 | $147,700 |
| 2016 | $3,936 | $265,800 | $125,600 | $140,200 |
| 2015 | $3,815 | $261,300 | $125,600 | $135,700 |
Property History
| Date | Event | Price | List to Sale | Price per Sq Ft |
|---|---|---|---|---|
| 11/12/2025 11/12/25 | For Sale | $579,000 | 0.0% | $347 / Sq Ft |
| 11/10/2025 11/10/25 | Pending | -- | -- | -- |
| 11/04/2025 11/04/25 | For Sale | $579,000 | -- | $347 / Sq Ft |
Source: MLS Property Information Network (MLS PIN)
MLS Number: 73451272
APN: METH-000912-000082-A000006J
- 16 Quincy St Unit 1
- 83 Pleasant Valley St
- 157 Swan St Unit 2
- 159 Swan St Unit b
- 171 East St
- 117 Swan St Unit 2
- 4 Junior Ave
- 38 Custer St
- 37 Delmont St Unit 5
- 11 Washington St
- 10 Washington St
- 31 Booth Rd
- 8 Hall St
- 5 Tower St
- 5 Harriman St Unit B
- 262 E Haverhill St Unit 17
- 27 Independence Dr
- 47 Juniper St Unit 3
- 47 Juniper St Unit 3
- 138 Camden St Unit . 2

