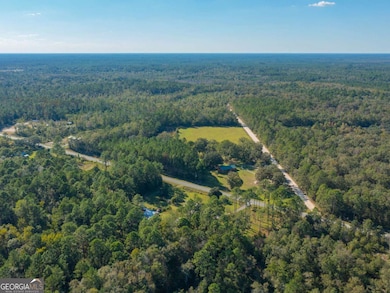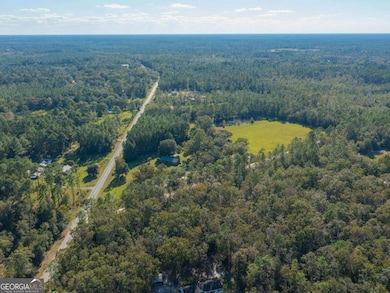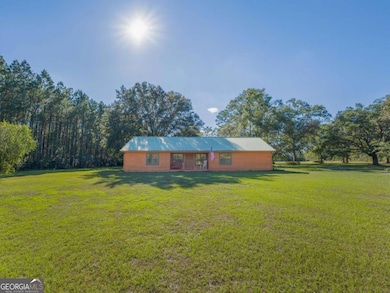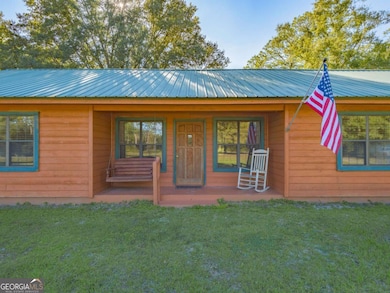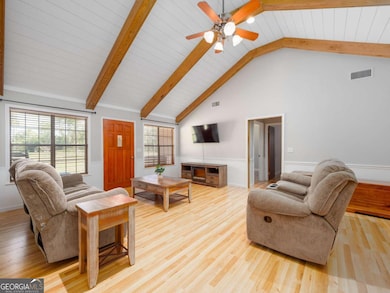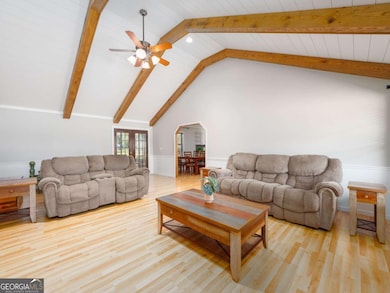43 Dutch Rd Hortense, GA 31543
Estimated payment $2,676/month
Highlights
- Vaulted Ceiling
- Partially Wooded Lot
- No HOA
- Ranch Style House
- Wood Flooring
- Screened Porch
About This Home
Tucked away on a quiet country lane shared by only two neighbors, this cedar-sided home rests on 14 peaceful acres of mostly cleared land. Lovingly maintained by its original owner, it offers the perfect blend of privacy, comfort, and timeless charm. Inside, the living room welcomes you with vaulted and beamed ceilings, filling the space with warmth and character. The kitchen features quartz countertops and plenty of workspace for everyday living or entertaining. The split floor plan includes three spacious bedrooms-each with a walk-in closet-and two full baths. Beautiful wood flooring flows throughout, tying each space together with a sense of natural ease. Recent updates provide peace of mind, including a new water heater (2025), new well and water system (2024), and a metal roof installed approximately ten years ago. Outdoors, a powered wooden workshop offers ample storage and workspace, while a silver storage shed and boat shelter provide additional utility. Near the front of the property, a charming gazebo with a brand-new metal roof makes the perfect spot for hosting or unwinding beneath the trees. A large pond glimmers in the back corner of the property, completing this serene setting. The expansive 14 acres make the perfect canvas for the next owner's vision-whether it's homesteading, gardening, or simply soaking in the quiet. With two septic systems, thoughtful updates, and the calm of country living, this property is ready to welcome its next chapter. Come walk the land, listen to the wind through the pines, and imagine your story beginning here.
Listing Agent
BHHS Hodnett Cooper Real Estate License #421820 Listed on: 10/22/2025

Home Details
Home Type
- Single Family
Est. Annual Taxes
- $2,104
Year Built
- Built in 1991
Lot Details
- 13.9 Acre Lot
- Open Lot
- Cleared Lot
- Partially Wooded Lot
- Grass Covered Lot
Parking
- Off-Street Parking
Home Design
- Ranch Style House
- Slab Foundation
- Metal Roof
- Tin Roof
Interior Spaces
- 1,616 Sq Ft Home
- Beamed Ceilings
- Vaulted Ceiling
- Ceiling Fan
- Den
- Screened Porch
- Pull Down Stairs to Attic
- Fire and Smoke Detector
Kitchen
- Breakfast Bar
- Oven or Range
- Microwave
- Dishwasher
- Disposal
Flooring
- Wood
- Laminate
- Tile
Bedrooms and Bathrooms
- 3 Main Level Bedrooms
- Split Bedroom Floorplan
- Walk-In Closet
- 2 Full Bathrooms
Laundry
- Laundry in Mud Room
- Laundry Room
- Dryer
- Washer
Outdoor Features
- Gazebo
- Separate Outdoor Workshop
- Shed
Schools
- Waynesville Atkin Elementary School
- Brantley County Middle School
- Brantley County High School
Farming
- Pasture
Utilities
- Central Heating and Cooling System
- Well
- Tankless Water Heater
- Water Softener
- Septic Tank
- Private Sewer
- Cable TV Available
Community Details
- No Home Owners Association
Map
Home Values in the Area
Average Home Value in this Area
Tax History
| Year | Tax Paid | Tax Assessment Tax Assessment Total Assessment is a certain percentage of the fair market value that is determined by local assessors to be the total taxable value of land and additions on the property. | Land | Improvement |
|---|---|---|---|---|
| 2024 | $2,122 | $62,172 | $17,244 | $44,928 |
| 2023 | $2,041 | $57,404 | $12,476 | $44,928 |
| 2022 | $1,610 | $55,610 | $12,476 | $43,134 |
| 2021 | $1,570 | $43,150 | $12,476 | $30,674 |
| 2020 | $1,614 | $43,150 | $12,476 | $30,674 |
| 2019 | $1,612 | $43,150 | $12,476 | $30,674 |
| 2018 | $1,570 | $46,379 | $15,565 | $30,814 |
| 2017 | $1,570 | $46,379 | $15,565 | $30,814 |
| 2016 | $1,772 | $46,379 | $15,565 | $30,814 |
| 2015 | -- | $46,379 | $15,565 | $30,814 |
Property History
| Date | Event | Price | List to Sale | Price per Sq Ft |
|---|---|---|---|---|
| 10/22/2025 10/22/25 | For Sale | $475,000 | -- | $294 / Sq Ft |
Purchase History
| Date | Type | Sale Price | Title Company |
|---|---|---|---|
| Quit Claim Deed | -- | -- | |
| Administrators Deed | -- | -- |
Source: Georgia MLS
MLS Number: 10629234
APN: B077-322
- 288 Rattler Run
- 0 Rattler Run
- 277 Carl Burney Rd
- 235 Gibson Cir
- 647 Gibson Cir
- 838 Boots Harrison Rd
- 38.74 Acres Mount Olive Rd
- 2101 Albert Gibson Rd
- 1845 Albert Gibson Rd
- 0 Post Rd Unit 1648928
- 3069 Mineral Springs Rd
- 7535 Browntown Rd
- 5021 Ward St
- 6406 Mount Pleasant Rd
- 5298 E Glynn Ave
- 0 Joseph Wiggins Mineral Springs Rd Rd Unit 1615893
- Off Dogwood Rd
- 123 Daniel St
- 11211 Georgia 110
- 0 Heritage Cir Unit 1655955
- 2037 Silo St
- 2014 Silo St
- 2033 Silo St
- 2038 Silo St
- 2027 Silo St
- 2018 Silo St
- 2022 Silo St
- 2012 Silo St
- 2026 Silo St
- 2054 Silo St
- 11 Serenity Ct
- 174 Coral Dr
- 4411 US Highway 82
- 125 Green Cove Dr
- 10 Cottage Grove Dr
- 121 Cottage Grove Rd
- 200 Elizabeth Dr W
- 18 Camper Cir
- 38 Autumns Wood Dr
- 1007 Autumns Wood Cir E

