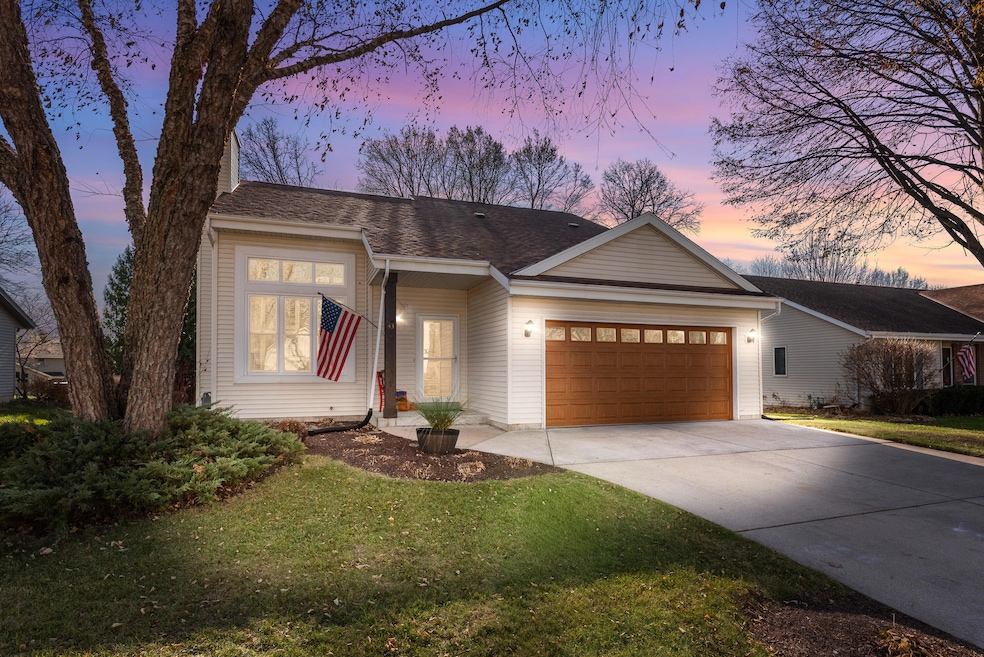
43 E Prospect St Hartford, WI 53027
Estimated payment $2,471/month
Highlights
- Deck
- Cathedral Ceiling
- 2 Car Attached Garage
- Contemporary Architecture
- Main Floor Bedroom
- Kitchen Island
About This Home
Welcome to this spectacularly maintained 3-bedroom 2 bath home. Home offers bright open floor plan. Large living room with cathedral ceiling & gas fireplace. Updated kitchen with newer counter tops. Kitchen appliances included. Dining area has patio doors leading out to deck overlooking back yard. Main floor primary bedroom with dual walk-in closets. Main floor laundry. Upper features loft, 2nd full bath & 2 additional bedrooms. Lower level offers great potential to be finished in future with 2 full sized windows & plumbing for 3rd full bath. Great back yard space with mature landscaping for added privacy. 2-tier deck. Updates include newer Roof in 2023, Gutter Guard system 2021, Window replacement in 2017. Call to see this fine home today!
Home Details
Home Type
- Single Family
Est. Annual Taxes
- $3,302
Parking
- 2 Car Attached Garage
- Garage Door Opener
- Driveway
Home Design
- Contemporary Architecture
- Vinyl Siding
- Clad Trim
Interior Spaces
- 1,712 Sq Ft Home
- Cathedral Ceiling
- Gas Fireplace
Kitchen
- Oven
- Range
- Microwave
- Dishwasher
- Kitchen Island
- Disposal
Bedrooms and Bathrooms
- 3 Bedrooms
- Main Floor Bedroom
- 2 Full Bathrooms
Basement
- Basement Fills Entire Space Under The House
- Block Basement Construction
- Stubbed For A Bathroom
- Basement Windows
Schools
- Central Middle School
- Hartford High School
Utilities
- Forced Air Heating and Cooling System
- Heating System Uses Natural Gas
- High Speed Internet
Additional Features
- Deck
- 9,148 Sq Ft Lot
Listing and Financial Details
- Exclusions: Washer & Dryer, work bench in garage & basement, TV's & wall mount's
- Assessor Parcel Number 36 1603001028
3D Interior and Exterior Tours
Floorplans
Map
Home Values in the Area
Average Home Value in this Area
Tax History
| Year | Tax Paid | Tax Assessment Tax Assessment Total Assessment is a certain percentage of the fair market value that is determined by local assessors to be the total taxable value of land and additions on the property. | Land | Improvement |
|---|---|---|---|---|
| 2024 | $3,302 | $302,000 | $40,500 | $261,500 |
| 2023 | $3,338 | $302,000 | $40,500 | $261,500 |
| 2022 | $3,501 | $302,000 | $40,500 | $261,500 |
| 2021 | $3,222 | $211,500 | $36,600 | $174,900 |
| 2020 | $3,360 | $211,500 | $36,600 | $174,900 |
| 2019 | $3,324 | $211,500 | $36,600 | $174,900 |
| 2018 | $3,355 | $211,500 | $36,600 | $174,900 |
| 2017 | $3,202 | $191,700 | $36,600 | $155,100 |
| 2016 | $3,268 | $191,700 | $36,600 | $155,100 |
| 2015 | $3,327 | $181,800 | $36,600 | $145,200 |
| 2014 | $3,327 | $181,800 | $36,600 | $145,200 |
| 2013 | $3,717 | $218,200 | $54,100 | $164,100 |
Property History
| Date | Event | Price | List to Sale | Price per Sq Ft |
|---|---|---|---|---|
| 12/19/2025 12/19/25 | Pending | -- | -- | -- |
| 11/14/2025 11/14/25 | For Sale | $419,900 | -- | $245 / Sq Ft |
About the Listing Agent
Kathy's Other Listings
Source: Metro MLS
MLS Number: 1942923
APN: 36-1603001028
- 814 N Main St
- 602 N Main St
- 106 Union St
- 50 E State St
- 414 Yosemite Ave
- 1453 Center St
- 1441 Center St
- 223 Fifth St Unit 211
- 223 Fifth St Unit 319
- 223 Fifth St Unit 213
- 42 N Main St
- 11 S Main St
- 107 W Sumner St
- 1580 Foxtail Dr
- 928 Broadmoore Dr
- 836 Tower Dr
- 947 Broadmoore Dr Unit 1702
- Lt3 Kettle Moraine Dr
- Lt2 Kettle Moraine Dr
- 38 Copper Trails Rd





