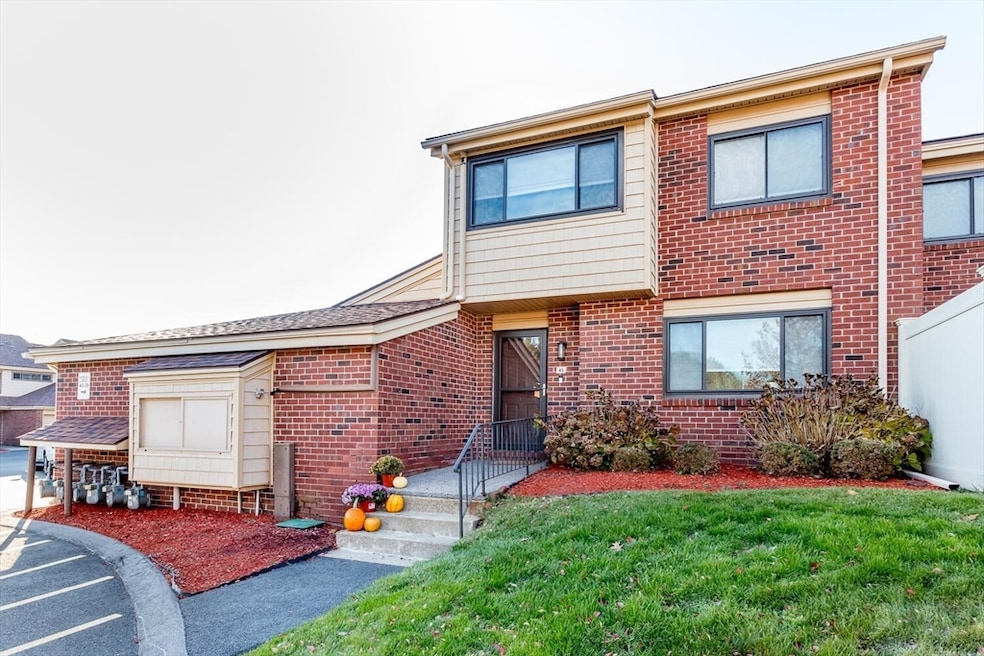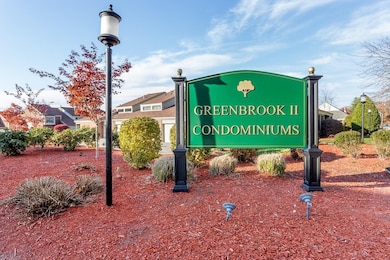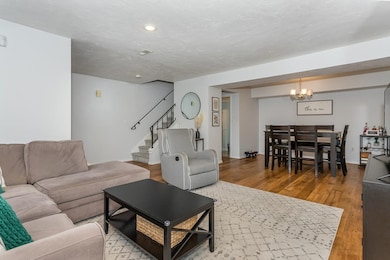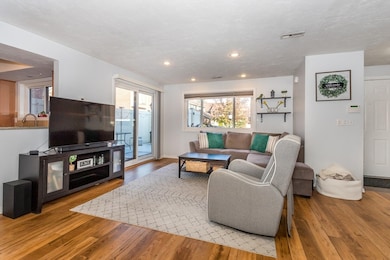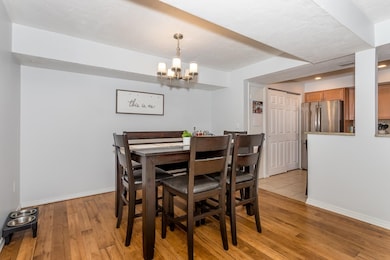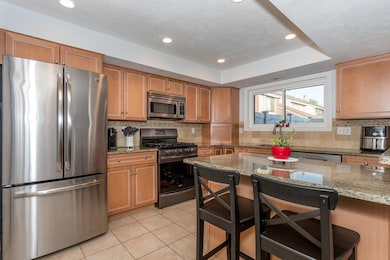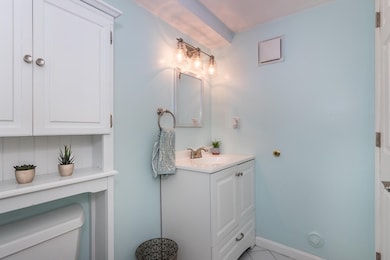43 Elderwood Dr Unit 43 Stoughton, MA 02072
Estimated payment $3,087/month
Highlights
- In Ground Pool
- Landscaped Professionally
- Property is near public transit
- Open Floorplan
- Clubhouse
- Wood Flooring
About This Home
Beautifully Updated & Meticulously Maintained 2/3 bedroom END UNIT Townhouse in the desirable Greenbrook II community. This home offers an open & inviting first floor featuring a granite and stainless-steel eat-in kitchen with a breakfast island, a spacious living room with a slider leading to a private enclosed patio, and convenient first-floor laundry and half bath. Upstairs, you’ll find a lovely primary suite, a comfortable guest bedroom, an updated full bath, and a versatile home office that could serve as a 3rd bedroom. Additional highlights include a 1 car garage, central air, a three-year-old roof, newer heating system, brand-new A/C and hot water heater, new carpeting, and freshly painted interior. Greenbrook II is a pet-friendly community offering fantastic amenities such as an in-ground pool, tennis courts, and a clubhouse. Ideally located just minutes from the commuter rail, major highways, parks, walking trails, a public golf course, restaurants, and shops. Welcome Home!
Open House Schedule
-
Sunday, November 16, 202511:00 am to 12:30 pm11/16/2025 11:00:00 AM +00:0011/16/2025 12:30:00 PM +00:00Add to Calendar
Townhouse Details
Home Type
- Townhome
Est. Annual Taxes
- $4,789
Year Built
- Built in 1980
Lot Details
- Landscaped Professionally
HOA Fees
- $475 Monthly HOA Fees
Parking
- 1 Car Attached Garage
- Garage Door Opener
- Assigned Parking
Home Design
- Entry on the 1st floor
- Frame Construction
- Shingle Roof
Interior Spaces
- 1,300 Sq Ft Home
- 2-Story Property
- Open Floorplan
- Recessed Lighting
- Light Fixtures
- Insulated Windows
- Bay Window
- Window Screens
- Sliding Doors
- Insulated Doors
- Entrance Foyer
- Home Office
- Exterior Basement Entry
Kitchen
- Stove
- Range
- Microwave
- Plumbed For Ice Maker
- Dishwasher
- Kitchen Island
- Solid Surface Countertops
- Disposal
Flooring
- Wood
- Wall to Wall Carpet
- Ceramic Tile
Bedrooms and Bathrooms
- 2 Bedrooms
- Primary bedroom located on second floor
- Bathtub Includes Tile Surround
Laundry
- Laundry on main level
- Dryer
- Washer
Outdoor Features
- In Ground Pool
- Enclosed Patio or Porch
- Rain Gutters
Location
- Property is near public transit
- Property is near schools
Utilities
- Forced Air Heating and Cooling System
- 1 Cooling Zone
- 1 Heating Zone
- Heating System Uses Natural Gas
Listing and Financial Details
- Assessor Parcel Number 231184
Community Details
Overview
- Association fees include sewer, insurance, maintenance structure, road maintenance, ground maintenance, snow removal, trash
- 212 Units
- Greenbrook Community
Amenities
- Shops
- Clubhouse
Recreation
- Community Playground
- Community Pool
Pet Policy
- Call for details about the types of pets allowed
Security
- Resident Manager or Management On Site
Map
Home Values in the Area
Average Home Value in this Area
Property History
| Date | Event | Price | List to Sale | Price per Sq Ft | Prior Sale |
|---|---|---|---|---|---|
| 11/13/2025 11/13/25 | For Sale | $419,900 | +36.3% | $323 / Sq Ft | |
| 07/31/2020 07/31/20 | Sold | $308,000 | +3.4% | $237 / Sq Ft | View Prior Sale |
| 06/15/2020 06/15/20 | Pending | -- | -- | -- | |
| 06/10/2020 06/10/20 | For Sale | $297,750 | +18.2% | $229 / Sq Ft | |
| 11/17/2017 11/17/17 | Sold | $252,000 | -0.8% | $194 / Sq Ft | View Prior Sale |
| 10/27/2017 10/27/17 | Pending | -- | -- | -- | |
| 10/25/2017 10/25/17 | For Sale | $254,000 | -- | $196 / Sq Ft |
Source: MLS Property Information Network (MLS PIN)
MLS Number: 73454721
- 40 Elderwood Dr
- 109 Greenbrook Dr Unit 109
- 18 Cherrywood Dr Unit 18
- 54 Laurelwood Dr
- 82 Bailey St
- 64 Laurelwood Dr
- 175 Greenbrook Dr
- 59 Rosewood Dr
- 230 Greenbrook Dr Unit 6-06
- 16 Jessica Dr Unit E
- 103 Kim Terrace Unit A
- 8 Patricia Dr
- 35 Patricia Dr
- 23 Millfarm Rd
- 17 Patricia Dr
- 74 Ethyl Way
- 2040 Central St
- 11 Springwood Ave
- 60 Coppersmith Way Unit 202
- 17 Donald Rd
- 19 Edward Dr Unit 19
- 19 Edward Dr Unit 19 Edward Dr #19
- 19 Meadowood Dr Unit 19
- 45 Wheeler Cir
- 1779 Central St
- 55 Waterfall Dr
- 55 Will Dr Unit 154
- 16-20 Bailey Ct
- 33 Dunbar St Unit 33
- 113 Rockland St Unit 2
- 101 Bolivar St Unit 1
- 274 Washington St Unit 274
- 50 Mechanic St Unit 2
- 24 Wall St Unit E
- 21 Wall St Unit B
- 32 Neponset St
- 215 Pearl St Unit 8
- 104 Revere St
- 1 Windsor Woods Ln
- 251 Neponset St Unit 3
