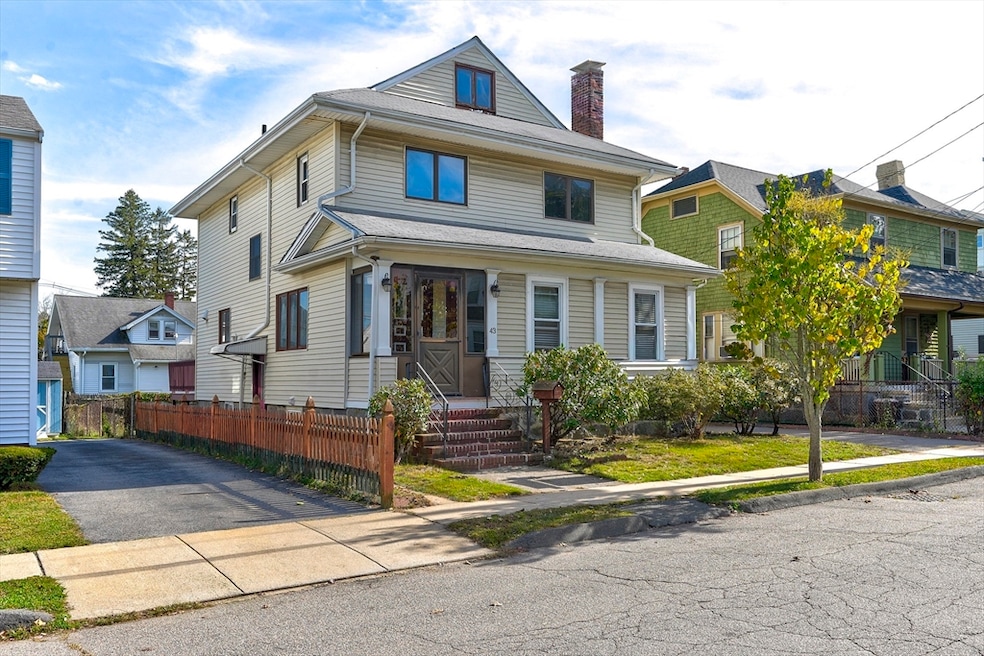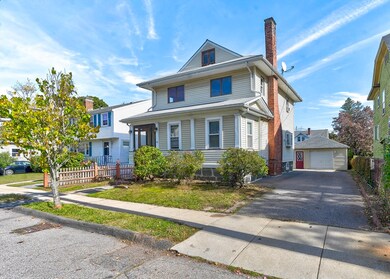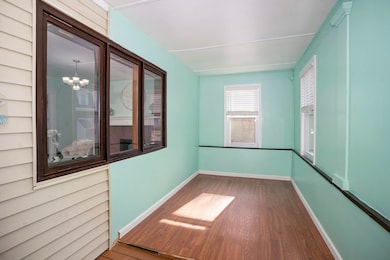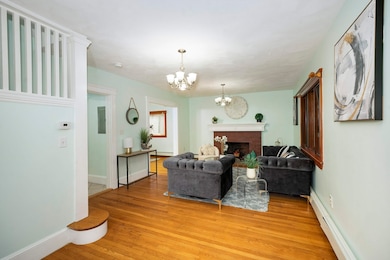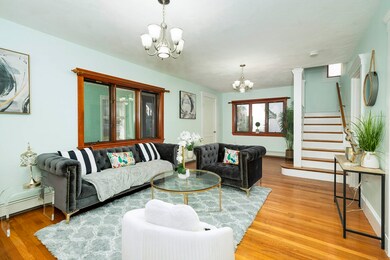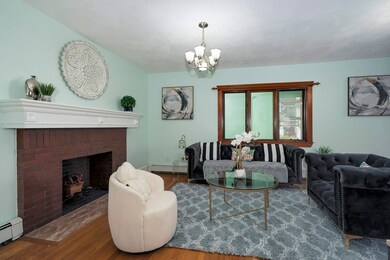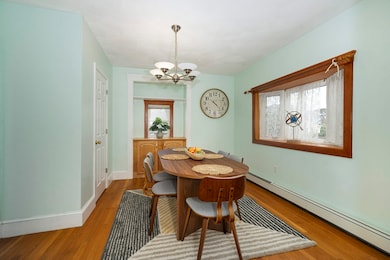43 Ellington Rd Quincy, MA 02170
North Quincy NeighborhoodEstimated payment $5,265/month
Highlights
- Marina
- Granite Flooring
- Deck
- North Quincy High School Rated A
- Colonial Architecture
- 4-minute walk to Mass Field Playground
About This Home
Charming Colonial in Prime Wollaston Location! This well-maintained Colonial is nestled in the highly desirable Wollaston neighborhood, just a short walk to the Red Line T Station, public schools, shops, and a variety of restaurants—with easy access to major highways. The first floor offers a spacious layout featuring an eat-in kitchen, formal dining room, and a sun-filled living room with a cozy wood-burning fireplace. Upstairs, you’ll find a generous primary bedroom, two additional bedrooms, and a full bath. A finished walk-up attic provides flexible space perfect for a 4th bedroom or home office. The finished basement includes a full bathroom, a family/playroom, and a laundry area. Enjoy the outdoors in the private, fenced-in backyard with a deck—plus a large detached garage offering one-car parking and additional storage. Don’t miss this rare opportunity to own a home in this sought-after location!
Home Details
Home Type
- Single Family
Est. Annual Taxes
- $7,853
Year Built
- Built in 1930
Lot Details
- 4,320 Sq Ft Lot
- Property is zoned Res A
Parking
- 1 Car Detached Garage
- Driveway
- Open Parking
- Off-Street Parking
Home Design
- Colonial Architecture
Interior Spaces
- 1 Fireplace
- Granite Flooring
Bedrooms and Bathrooms
- 4 Bedrooms
- Primary bedroom located on second floor
- 2 Full Bathrooms
- Bathtub Includes Tile Surround
- Separate Shower
Finished Basement
- Walk-Out Basement
- Basement Fills Entire Space Under The House
- Interior Basement Entry
- Laundry in Basement
Outdoor Features
- Deck
- Enclosed Patio or Porch
Location
- Property is near public transit
- Property is near schools
Utilities
- Window Unit Cooling System
- Heating System Uses Natural Gas
- Baseboard Heating
Listing and Financial Details
- Assessor Parcel Number 185883
Community Details
Overview
- No Home Owners Association
- Near Conservation Area
Amenities
- Shops
- Coin Laundry
Recreation
- Marina
- Jogging Path
Map
Home Values in the Area
Average Home Value in this Area
Tax History
| Year | Tax Paid | Tax Assessment Tax Assessment Total Assessment is a certain percentage of the fair market value that is determined by local assessors to be the total taxable value of land and additions on the property. | Land | Improvement |
|---|---|---|---|---|
| 2025 | $7,853 | $681,100 | $321,200 | $359,900 |
| 2024 | $7,595 | $673,900 | $321,200 | $352,700 |
| 2023 | $7,066 | $634,900 | $305,900 | $329,000 |
| 2022 | $6,651 | $555,200 | $244,700 | $310,500 |
| 2021 | $6,489 | $534,500 | $244,700 | $289,800 |
| 2020 | $6,403 | $515,100 | $244,700 | $270,400 |
| 2019 | $6,112 | $487,000 | $228,700 | $258,300 |
| 2018 | $5,975 | $447,900 | $207,900 | $240,000 |
| 2017 | $5,980 | $422,000 | $207,900 | $214,100 |
| 2016 | $5,592 | $389,400 | $189,000 | $200,400 |
| 2015 | $5,203 | $356,400 | $171,800 | $184,600 |
| 2014 | $4,913 | $330,600 | $163,600 | $167,000 |
Property History
| Date | Event | Price | List to Sale | Price per Sq Ft |
|---|---|---|---|---|
| 10/14/2025 10/14/25 | Pending | -- | -- | -- |
| 10/01/2025 10/01/25 | For Sale | $875,000 | -- | $404 / Sq Ft |
Purchase History
| Date | Type | Sale Price | Title Company |
|---|---|---|---|
| Not Resolvable | $552,000 | -- | |
| Deed | $380,000 | -- |
Mortgage History
| Date | Status | Loan Amount | Loan Type |
|---|---|---|---|
| Open | $310,000 | New Conventional | |
| Previous Owner | $228,000 | Purchase Money Mortgage | |
| Previous Owner | $57,000 | No Value Available |
Source: MLS Property Information Network (MLS PIN)
MLS Number: 73438436
APN: QUIN-005016G-000014-000147
- 11 Earle St
- 522 Hancock St
- 101 Beach St
- 511 Hancock St Unit 207
- 21 Linden St Unit 417
- 41 Davis St
- 65 - 67 Davis St
- 143 Arlington St
- 237 Billings Rd
- 140 Phillips St
- 204 Farrington St
- 129 Beale St
- 365 Newport Ave Unit 301
- 6 Warwick St
- 323 Farrington St
- 14 Ridgeway St
- 17 Holmes St Unit 2
- 17 Holmes St Unit 4
- 163 Clay St Unit C
- 45 Marion St
