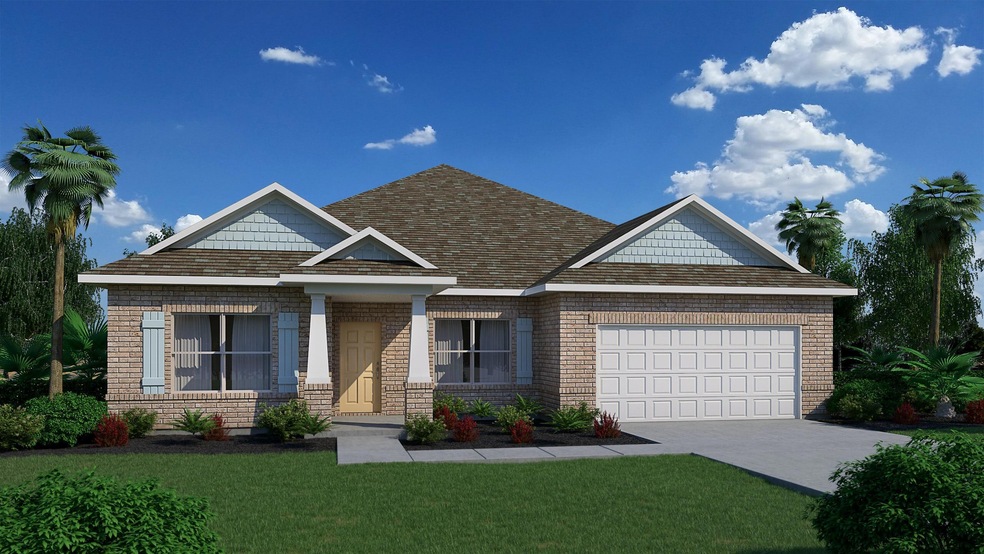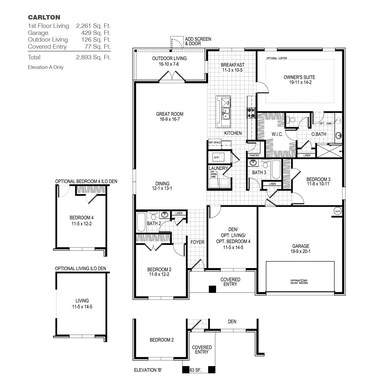43 Fawn Run E Freeport, FL 32439
Estimated payment $2,843/month
Highlights
- Fishing
- Craftsman Architecture
- Home Office
- Freeport Middle School Rated A-
- Community Pool
- Walk-In Pantry
About This Home
Carlton Model, perfect 3 bedroom 3 so everyone in your family has their own space.. Walking into your foyer, you notice your first retreat to one side that includes a spare room, its own guest bath and one of the many linen closets. As we continue into your new home, the open floor plan looks even larger than expected with the form dining and great room combo. The gorgeous dream kitchen opens to your great room including everyone in your favorite tv shows or conversations being had. The kitchen alcove is where you will find your pantry and Laundry room central to all the living retreats but also an opening to the second guest hall where you will lead to your other spare room and guest bath. Your oversized owners suite is conveniently but privately located on the back corner of the home.
Listing Agent
HOLIDAY BUILDERS OF THE GULF COAST LLC. License #3008295 Listed on: 02/04/2025
Home Details
Home Type
- Single Family
Year Built
- Built in 2025 | Under Construction
Lot Details
- 10,454 Sq Ft Lot
- Lawn Pump
HOA Fees
- $130 Monthly HOA Fees
Parking
- 2 Car Garage
- Automatic Garage Door Opener
Home Design
- Craftsman Architecture
- Brick Exterior Construction
- Shingle Roof
Interior Spaces
- 2,261 Sq Ft Home
- 1-Story Property
- Double Pane Windows
- Family Room
- Breakfast Room
- Dining Area
- Home Office
- Tile Flooring
- Attic Fan
Kitchen
- Walk-In Pantry
- Self-Cleaning Oven
- Microwave
- Dishwasher
- Kitchen Island
Bedrooms and Bathrooms
- 3 Bedrooms
- Split Bedroom Floorplan
- 3 Full Bathrooms
- Dual Vanity Sinks in Primary Bathroom
- Primary Bathroom includes a Walk-In Shower
Laundry
- Laundry Room
- Exterior Washer Dryer Hookup
Schools
- Freeport Elementary And Middle School
- Freeport High School
Utilities
- Central Air
Listing and Financial Details
- Assessor Parcel Number 03-2S-18-15020-000-1200
Community Details
Overview
- Natureview Subdivision
Amenities
- Picnic Area
- Community Pavilion
- Recreation Room
Recreation
- Community Pool
- Fishing
Map
Home Values in the Area
Average Home Value in this Area
Property History
| Date | Event | Price | List to Sale | Price per Sq Ft |
|---|---|---|---|---|
| 10/21/2025 10/21/25 | Price Changed | $431,990 | -0.1% | $191 / Sq Ft |
| 09/27/2025 09/27/25 | Price Changed | $432,336 | -3.5% | $191 / Sq Ft |
| 09/24/2025 09/24/25 | Price Changed | $447,948 | -5.3% | $198 / Sq Ft |
| 08/07/2025 08/07/25 | Price Changed | $472,948 | -2.1% | $209 / Sq Ft |
| 07/21/2025 07/21/25 | For Sale | $482,948 | -- | $214 / Sq Ft |
Source: Emerald Coast Association of REALTORS®
MLS Number: 967706
- 40 Pollywog Place
- 63 Fawn Run E
- 50 Pollywog Place
- 65 Butterfly Bend
- 72 Fawn Run W
- 75 Butterfly Bend
- 55 Natureview Way
- 45 Natureview Way
- 82 Fawn Run W
- Cypress Plan at Natureview - Cornerstone
- Rosemary Plan at Natureview - Cornerstone
- Navarre Plan at Natureview - Cornerstone
- Santa Rosa Plan at Natureview - Cornerstone
- Seaside Plan at Natureview - Cornerstone
- Seacrest Plan at Natureview - Cornerstone
- Denham Plan at Natureview - Cornerstone
- Topsail Plan at Natureview - Cornerstone
- Carlton Plan at Natureview - Cornerstone
- Caliza Plan at Natureview - Cornerstone
- Hamilton Plan at Natureview - Cornerstone
- 34 Ramsey Branch Rd
- 203 203 Holley Grove Ln
- 435 Encore Way Unit 3311.1411796
- 435 Encore Way Unit 3205.1411794
- 435 Encore Way Unit 3304.1411793
- 235 Waterside Ln
- 158 Malachite Way
- 158 Malachite Way Unit 3110.1409191
- 158 Malachite Way Unit 3212.1409197
- 158 Malachite Way Unit 3309.1409198
- 158 Malachite Way Unit 3112.1409193
- 158 Malachite Way Unit 3113.1409185
- 158 Malachite Way Unit 3211.1409196
- 158 Malachite Way Unit 3111.1409192
- 158 Malachite Way Unit 3209.1409194
- 158 Malachite Way Unit 3108.1409184
- 158 Malachite Way Unit 3311.1409200
- 158 Malachite Way Unit 3109.1409183
- 30 McDavis Loop
- 60 Maddox St


