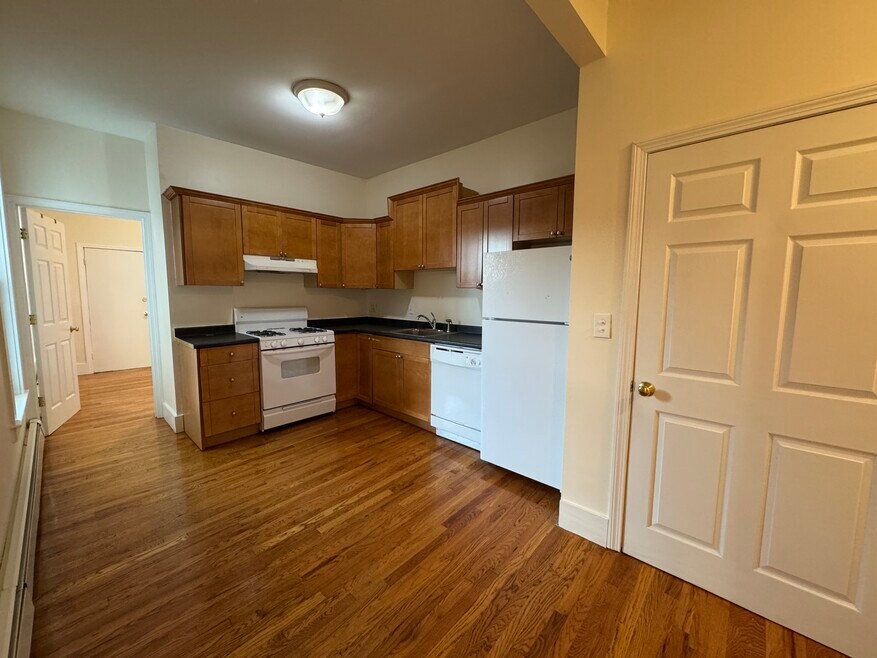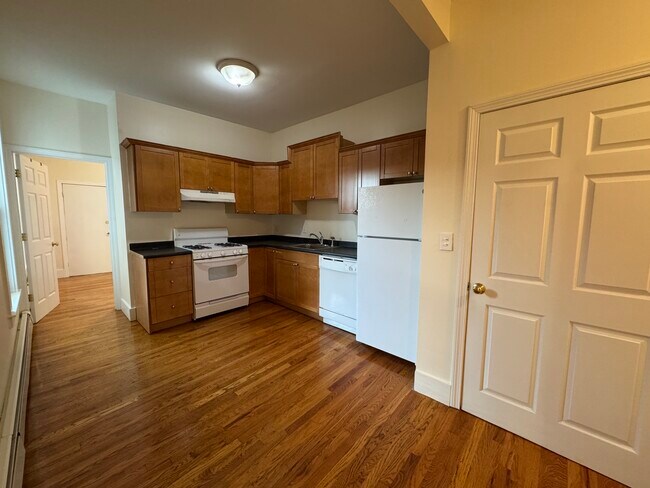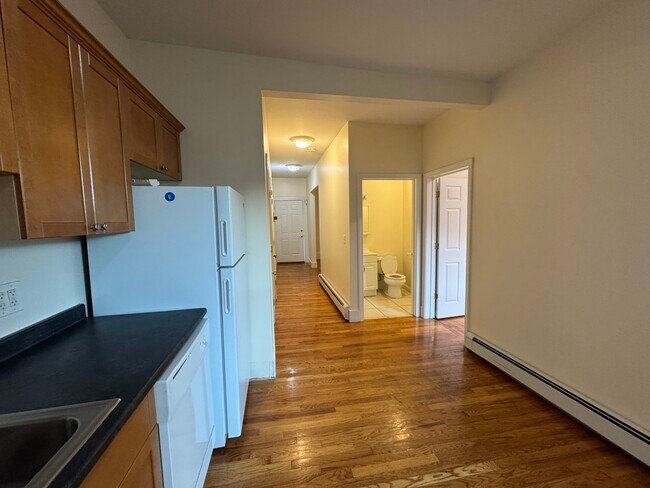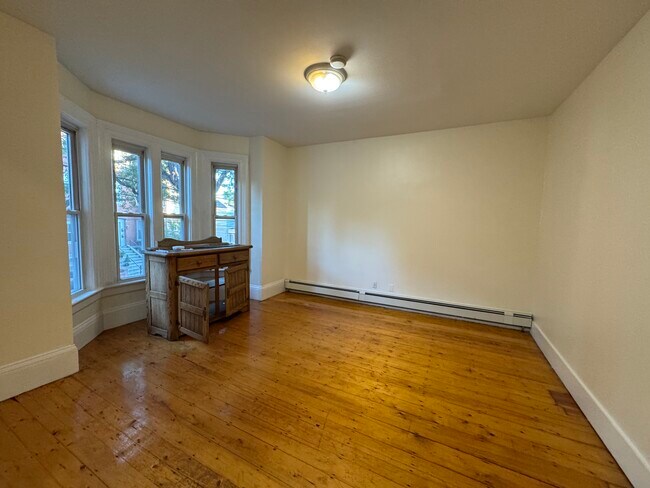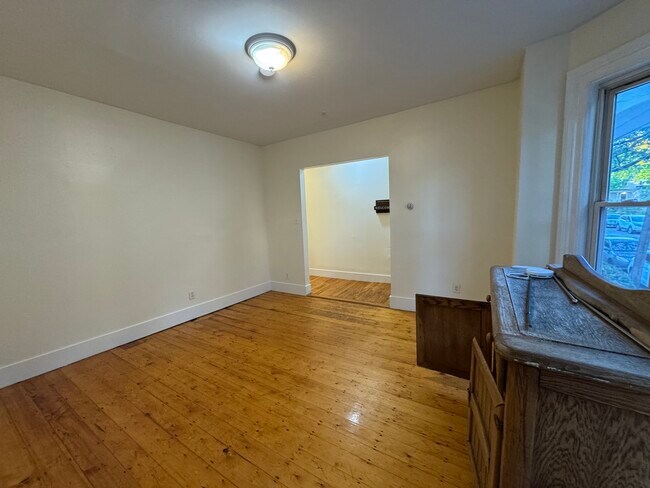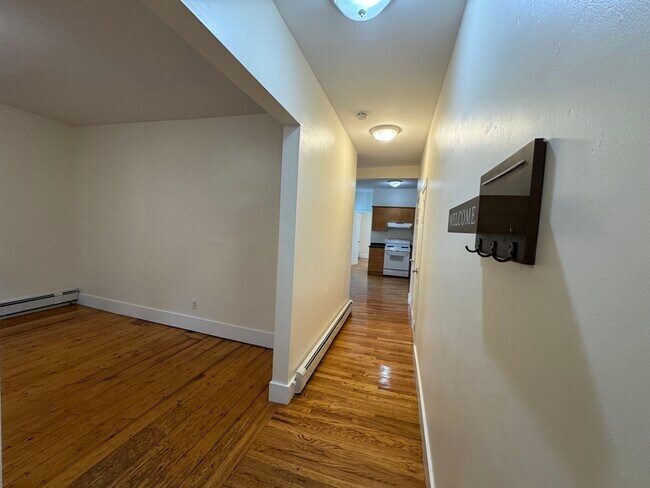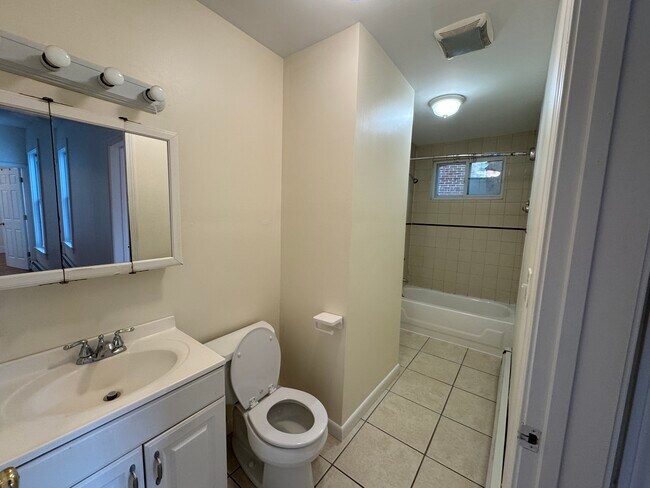43 Florence St Unit 3 Somerville, MA 02145
East Somerville Neighborhood
2
Beds
1
Bath
9,999
Sq Ft
1900
Built
About This Home
This apartment is located at 43 Florence St Unit 3, Somerville, MA 02145 and is currently priced between $2,400. This property was built in 1900. 43 Florence St Unit 3 is a home located in Middlesex County with nearby schools including Somerville High School, Prospect Hill Academy Upper Elementary Campus, and Bright Future Educare Center.
Listing Provided By


Map
Nearby Homes
- 57 Myrtle St
- 32 Pinckney St
- 34 Franklin Ave
- 38 Franklin Ave
- 88 Pearl St
- 76 Franklin St
- 19 Parker St Unit 3
- 32 Parker St Unit 6
- 39 Mount Pleasant St
- 3 Franklin St Unit A
- 3 Franklin St Unit C
- 34 Knowlton St Unit 2
- 24 Brighton St
- 32 Rush St
- 8 Benedict Ave
- 84 Cross St
- 147 - 149 Pearl
- 27 Wisconsin Ave
- 4 Cross St
- 20 Alston St
- 41 Florence St Unit 1
- 43 Florence St Unit 2
- 45 Florence St
- 45 Florence St
- 48 Florence St Unit 2
- 42 Florence St Unit 46 FLORENCE ST UNIT 1
- 40 Florence St Unit 2
- 44 Pearl St Unit 2
- 38 Pinckney St Unit 2
- 27 Pinckney St
- 27 Florence St Unit 1
- 37 Myrtle St Unit 2
- 54 Myrtle St
- 67 Pearl St Unit 2
- 69 Pearl St
- 69 Pearl St
- 7 Myrtle St
- 7 Myrtle St
- 73 Pearl St Unit 1
- 73 Pearl St Unit 3
