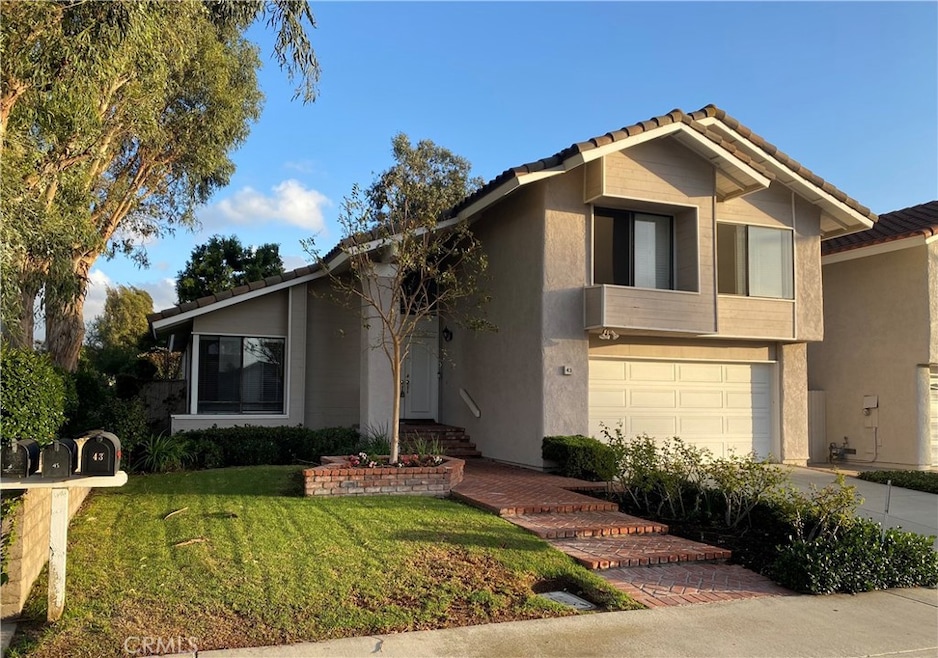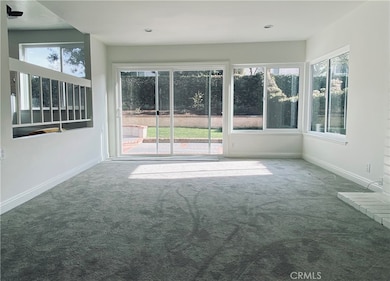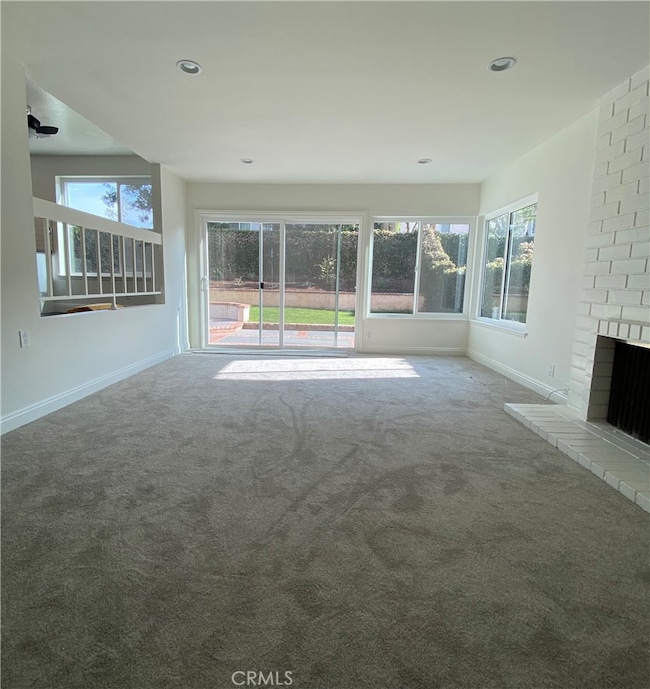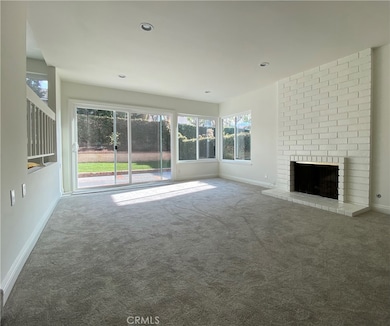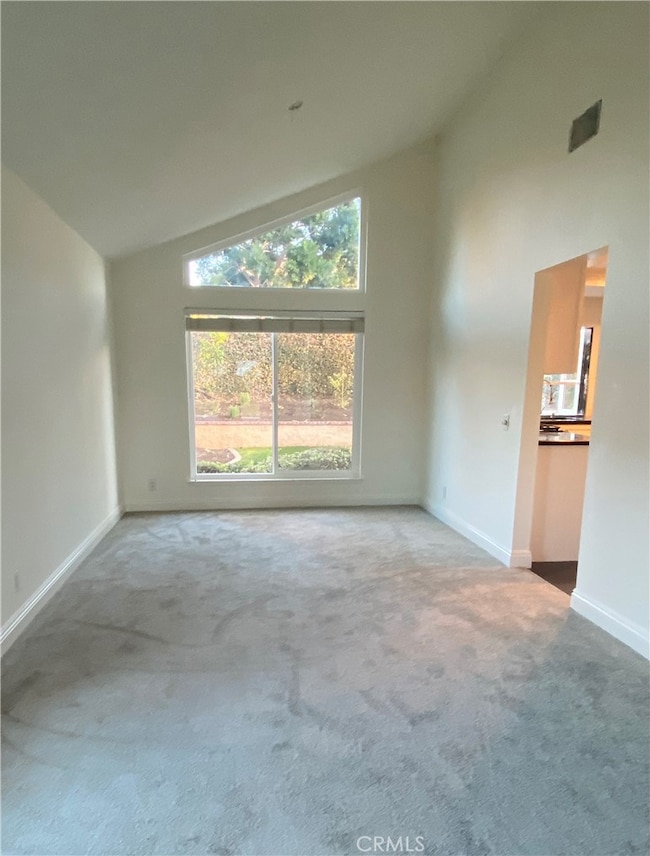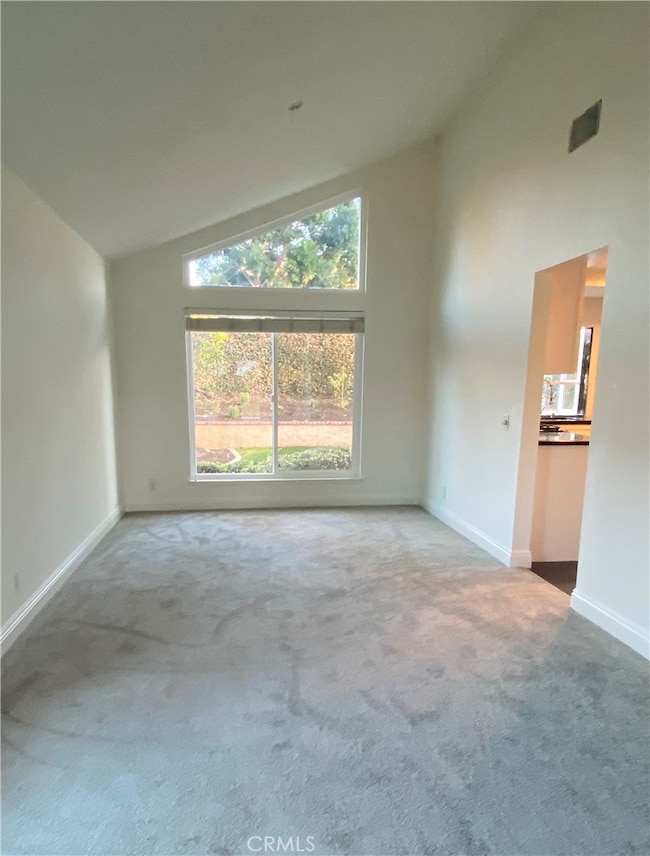43 Fortuna E Irvine, CA 92620
Northwood NeighborhoodHighlights
- Spa
- Updated Kitchen
- Granite Countertops
- Santiago Hills Elementary School Rated A
- Cathedral Ceiling
- Lawn
About This Home
Beautiful 2-story home on quite cul-de-sac with private location next to greenbelt. Remodeled 4 years ago with new kitchen & wetbar, granite counters, double-paned windows, newer flooring, brush-nickel fixtures throughout, much more! Great large & private rear yard. Sides to a quiet association owned green belt. Enjoy the community parks & pools, along with the award winning Irvine Schools. Owner will consider small pets. Great price reduction! Nicest and best priced lease property in Northwood under 2,500 sq. ft. Plus a great landlord that I have worked with for over 30 years.
Listing Agent
RE/MAX Fine Homes Brokerage Phone: 949-466-3977 License #00595531 Listed on: 10/06/2025

Home Details
Home Type
- Single Family
Year Built
- Built in 1978
Lot Details
- 5,250 Sq Ft Lot
- Cul-De-Sac
- Block Wall Fence
- Landscaped
- Sprinkler System
- Lawn
- Back and Front Yard
- Density is 2-5 Units/Acre
Parking
- 2 Car Direct Access Garage
- Garage Door Opener
- Combination Of Materials Used In The Driveway
- Driveway Up Slope From Street
- On-Street Parking
Home Design
- Patio Home
- Entry on the 1st floor
- Shingle Roof
- Copper Plumbing
- Stucco
Interior Spaces
- 2,194 Sq Ft Home
- 2-Story Property
- Wet Bar
- Cathedral Ceiling
- Wood Burning Fireplace
- Gas Fireplace
- Double Pane Windows
- Window Screens
- Family Room with Fireplace
- Living Room
- Dining Room
- Carpet
Kitchen
- Updated Kitchen
- Eat-In Kitchen
- Gas Oven
- Self-Cleaning Oven
- Built-In Range
- Microwave
- Water Line To Refrigerator
- Dishwasher
- Granite Countertops
- Self-Closing Drawers and Cabinet Doors
- Disposal
Bedrooms and Bathrooms
- 4 Bedrooms
- All Upper Level Bedrooms
- Walk-In Closet
- Dressing Area
- Dual Vanity Sinks in Primary Bathroom
Laundry
- Laundry Room
- Laundry in Garage
- 220 Volts In Laundry
- Gas And Electric Dryer Hookup
Outdoor Features
- Spa
- Slab Porch or Patio
- Exterior Lighting
Location
- Suburban Location
Schools
- Portola High School
Utilities
- Forced Air Heating and Cooling System
- Heating System Uses Natural Gas
- Underground Utilities
- 220 Volts in Garage
- Natural Gas Connected
- Private Water Source
- Water Heater
- Sewer Paid
- Phone Available
- Cable TV Available
Listing and Financial Details
- Security Deposit $6,000
- Rent includes association dues, gardener
- 12-Month Minimum Lease Term
- Available 11/8/25
- Tax Lot 22
- Tax Tract Number 9282
- Assessor Parcel Number 53005310
Community Details
Overview
- Property has a Home Owners Association
- Northwood Place Subdivision
Recreation
- Tennis Courts
- Community Pool
- Community Spa
Pet Policy
- Dogs Allowed
- Breed Restrictions
Map
Property History
| Date | Event | Price | List to Sale | Price per Sq Ft |
|---|---|---|---|---|
| 01/08/2026 01/08/26 | Price Changed | $5,200 | -5.5% | $2 / Sq Ft |
| 10/06/2025 10/06/25 | For Rent | $5,500 | +37.5% | -- |
| 02/14/2021 02/14/21 | Rented | $4,000 | -4.8% | -- |
| 01/20/2021 01/20/21 | Under Contract | -- | -- | -- |
| 11/08/2020 11/08/20 | For Rent | $4,200 | -- | -- |
Source: California Regional Multiple Listing Service (CRMLS)
MLS Number: OC25233804
APN: 530-053-10
Ask me questions while you tour the home.
