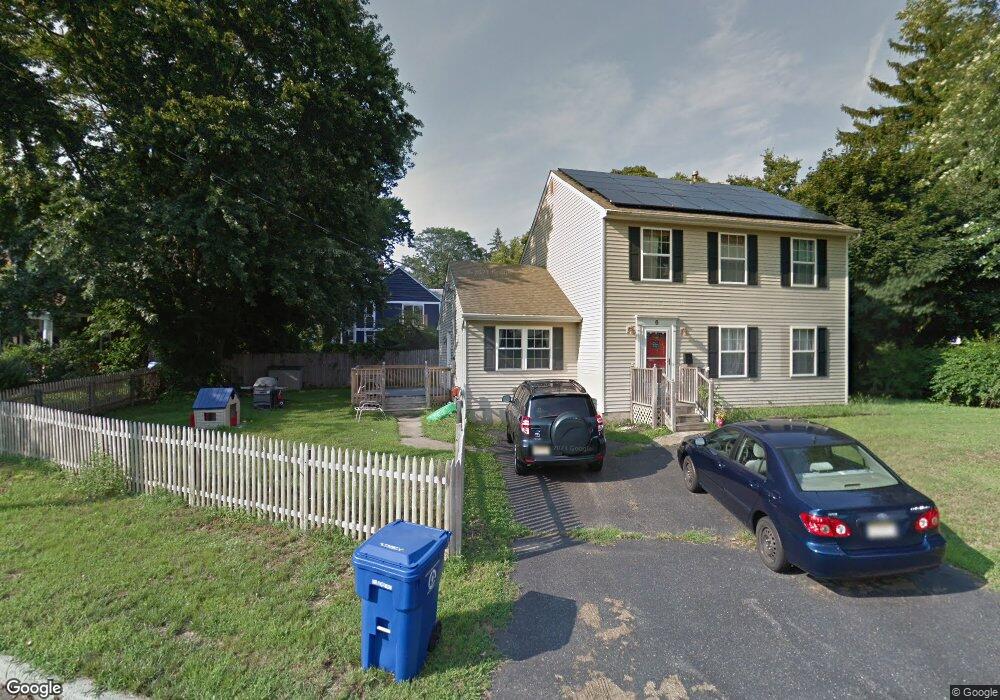43 Fox Run Middletown, NJ 07748
3
Beds
4
Baths
2,172
Sq Ft
--
Built
About This Home
This home is located at 43 Fox Run, Middletown, NJ 07748. 43 Fox Run is a home located in Essex County with nearby schools including Grandview Elementary School, Gould/Mountain Elementary School, and West Essex Middle School.
Create a Home Valuation Report for This Property
The Home Valuation Report is an in-depth analysis detailing your home's value as well as a comparison with similar homes in the area
Home Values in the Area
Average Home Value in this Area
Tax History Compared to Growth
Map
Nearby Homes
- 11 Blackberry Ln
- 1 Jasmine Place
- 45 Fox Run
- 40 Fox Run
- 9 Blackberry Ln
- 58 Roosevelt Blvd
- 2 Jasmine Place
- 38 Fox Run
- 8 Blackberry Ln
- 56 Roosevelt Blvd
- 3 Jasmine Place
- 7 Blackberry Ln
- 62 Roosevelt Blvd
- 4 Jasmine Place
- 54 Roosevelt Blvd
- 6 Blackberry Ln
- 36 Fox Run
- 57 Roosevelt Blvd
- 59 Roosevelt Blvd
- 5 Blackberry Ln
