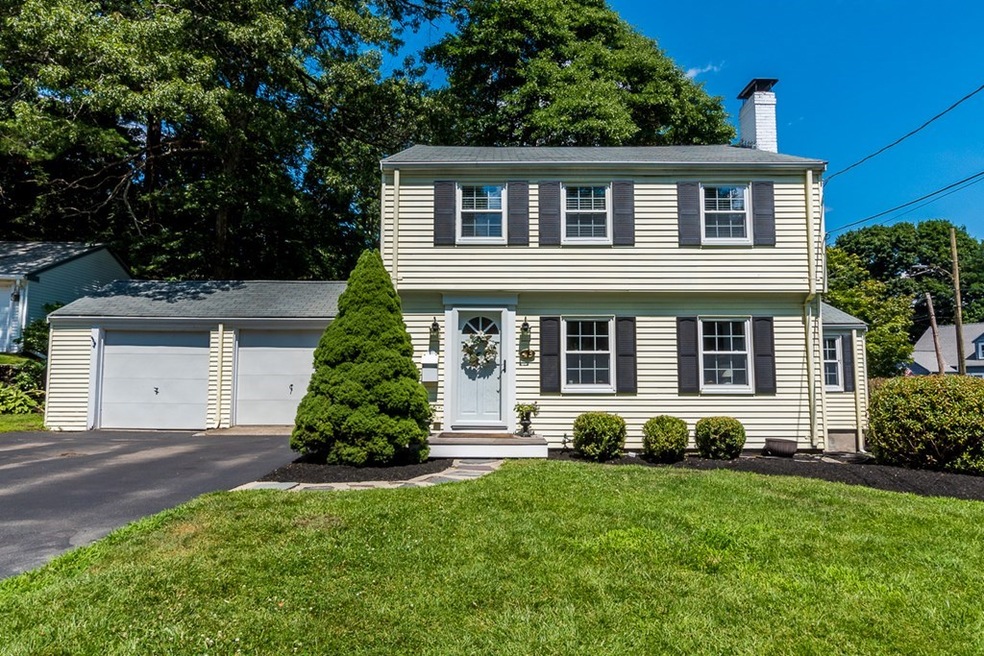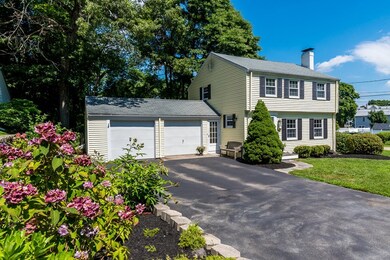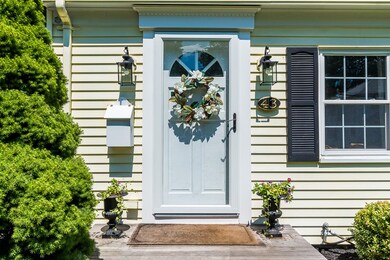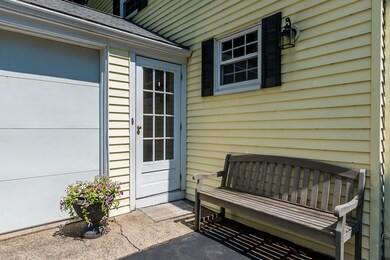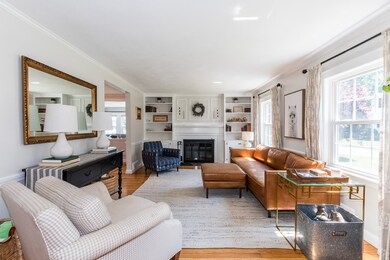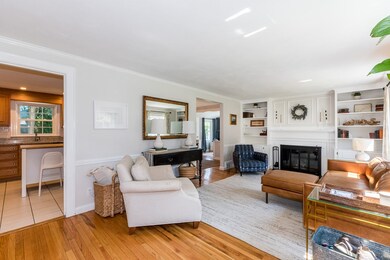
43 Fulton St Dedham, MA 02026
Oakdale NeighborhoodHighlights
- Deck
- Dedham High School Rated A-
- Forced Air Heating and Cooling System
About This Home
As of October 2020Wow! Don't miss out on this beautiful home located in a quiet neighborhood of Dedham! This 3 bedroom 1.5 bath Colonial has a bright and sunny living room with a fireplace and built-ins. There is an eat-in kitchen with granite counter tops and stainless steel appliances which flows into a spacious dining room and den. A half bath completes the first floor. Upstairs you will find 3 good-sized bedrooms and an updated full bath. Tasteful paint colors and pretty hardwood floors throughout this home! There is a deck overlooking the fenced in backyard and an attached 2 car garage. Unpack your bags...you're home! ***offers due Monday, August 3rd at 6PM
Home Details
Home Type
- Single Family
Est. Annual Taxes
- $8,911
Year Built
- Built in 1946
Parking
- 2 Car Garage
Outdoor Features
- Deck
Utilities
- Forced Air Heating and Cooling System
- Heating System Uses Gas
Additional Features
- Basement
Ownership History
Purchase Details
Home Financials for this Owner
Home Financials are based on the most recent Mortgage that was taken out on this home.Purchase Details
Home Financials for this Owner
Home Financials are based on the most recent Mortgage that was taken out on this home.Purchase Details
Home Financials for this Owner
Home Financials are based on the most recent Mortgage that was taken out on this home.Purchase Details
Purchase Details
Purchase Details
Purchase Details
Similar Homes in Dedham, MA
Home Values in the Area
Average Home Value in this Area
Purchase History
| Date | Type | Sale Price | Title Company |
|---|---|---|---|
| Not Resolvable | $627,000 | None Available | |
| Not Resolvable | $404,000 | -- | |
| Not Resolvable | $404,000 | -- | |
| Deed | $447,500 | -- | |
| Deed | $315,000 | -- | |
| Deed | $195,000 | -- | |
| Deed | $226,000 | -- | |
| Deed | $212,000 | -- |
Mortgage History
| Date | Status | Loan Amount | Loan Type |
|---|---|---|---|
| Open | $496,000 | New Conventional | |
| Previous Owner | $344,250 | New Conventional | |
| Previous Owner | $60,000 | No Value Available | |
| Previous Owner | $80,000 | Purchase Money Mortgage | |
| Previous Owner | $249,100 | No Value Available | |
| Previous Owner | $250,000 | No Value Available |
Property History
| Date | Event | Price | Change | Sq Ft Price |
|---|---|---|---|---|
| 10/16/2020 10/16/20 | Sold | $627,000 | +4.5% | $472 / Sq Ft |
| 08/10/2020 08/10/20 | Pending | -- | -- | -- |
| 07/29/2020 07/29/20 | For Sale | $599,900 | +48.1% | $451 / Sq Ft |
| 04/01/2013 04/01/13 | Sold | $405,000 | -1.0% | $305 / Sq Ft |
| 02/16/2013 02/16/13 | Pending | -- | -- | -- |
| 02/06/2013 02/06/13 | For Sale | $409,000 | -- | $308 / Sq Ft |
Tax History Compared to Growth
Tax History
| Year | Tax Paid | Tax Assessment Tax Assessment Total Assessment is a certain percentage of the fair market value that is determined by local assessors to be the total taxable value of land and additions on the property. | Land | Improvement |
|---|---|---|---|---|
| 2025 | $8,911 | $706,100 | $360,000 | $346,100 |
| 2024 | $8,593 | $687,400 | $331,300 | $356,100 |
| 2023 | $7,886 | $614,200 | $307,500 | $306,700 |
| 2022 | $7,325 | $548,700 | $281,300 | $267,400 |
| 2021 | $7,091 | $518,700 | $281,300 | $237,400 |
| 2020 | $6,918 | $504,200 | $269,400 | $234,800 |
| 2019 | $6,560 | $463,600 | $244,500 | $219,100 |
| 2018 | $6,418 | $441,100 | $222,000 | $219,100 |
| 2017 | $6,193 | $419,600 | $213,000 | $206,600 |
| 2016 | $6,208 | $400,800 | $189,300 | $211,500 |
| 2015 | $5,937 | $374,100 | $183,400 | $190,700 |
| 2014 | $5,845 | $363,500 | $183,400 | $180,100 |
Agents Affiliated with this Home
-
Lisa Iantosca

Seller's Agent in 2020
Lisa Iantosca
Donahue Real Estate Co.
(617) 435-0817
10 in this area
88 Total Sales
-
Mary Ellen McDonough

Buyer's Agent in 2020
Mary Ellen McDonough
Donahue Real Estate Co.
(781) 223-5813
16 in this area
125 Total Sales
-
J
Seller's Agent in 2013
Jay Donahue
Donahue Real Estate Co.
-
S
Buyer's Agent in 2013
Sheila Doherty
Keller Williams Realty Boston Northwest
Map
Source: MLS Property Information Network (MLS PIN)
MLS Number: 72699946
APN: DEDH-000112-000000-000003
- 8 Oakdale Ave
- 108 High St
- 85 Whiting Ave
- 56 Mount Vernon St
- 3 S Stone Mill Dr Unit 221
- 7 S Stone Mill Dr Unit 514
- 36 N Stone Mill Dr Unit 1224
- 62 Abbott Rd
- 50 Clark St
- 16 N Stone Mill Dr Unit 1014
- 147 Quincy Ave
- 94 Madison St
- 27 Eleanor St
- 103 Brookdale Ave
- 15 Ohio St
- 440 East St Unit 440
- 19 Lewis Ln
- 442 High St
- 10 Lewis Farm Rd
- 3 Lewis Farm Rd
