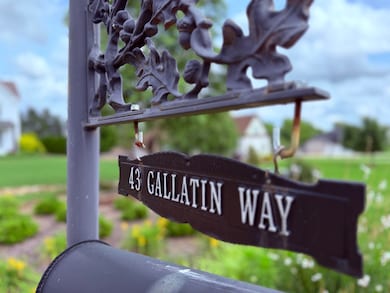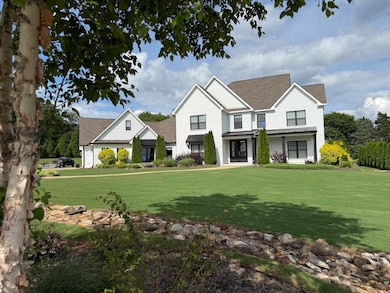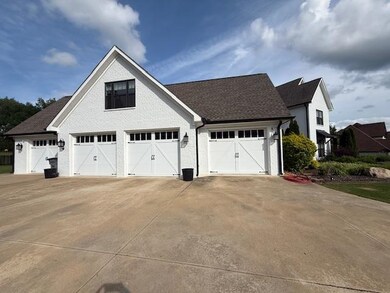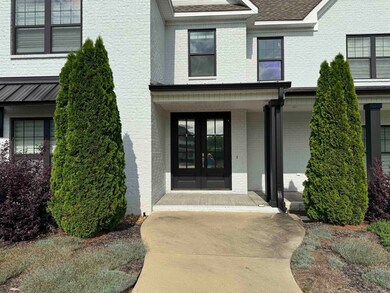43 Gallatin Way Florence, AL 35634
Estimated payment $6,433/month
Highlights
- Barn
- Waterfall on Lot
- Main Floor Primary Bedroom
- Gated Community
- Open Floorplan
- 1 Fireplace
About This Home
Get ready for this one! Located in Stonegate Estates in St Florian, this lovely home offers 6 bedrooms, 4.5 baths, 4500+ square feet, bonus room, walk in attic space for storage, large bedrooms, open family room with vaulted ceilings, kitchen with island, butler's pantry AND food pantry, 2 staircases, primary suite with luxury bath and custom walk in closet, dining room, covered back porch and attached patio for entertaining, large back yard, sprinkler system, 4 car garage WITH storm shelter, sidewalks that run the entire perimeter of the home, extra large driveway for more parking, and a 22X44 barn with 2 bays out back to top it all off! Sit on the back porch and relax and listen to the waterfall. Custom built by the seller- they went above and beyond on the extras-exposed beams, stone fireplace, specialty doors, LVP flooring, specialty ceiling, bonus area could be an in-law suite, storage galore, farm sink, custom stair railing, detailed landscaping...and more! A real WOW home!!
Home Details
Home Type
- Single Family
Est. Annual Taxes
- $3,637
Year Built
- Built in 2020
Lot Details
- 1.5 Acre Lot
- Lot Dimensions are 243.32' x 270.46'
- Back Yard Fenced
- Landscaped
- Sprinkler System
HOA Fees
- $50 Monthly HOA Fees
Parking
- 4 Car Garage
Home Design
- Brick Exterior Construction
- Slab Foundation
- Architectural Shingle Roof
Interior Spaces
- 4,554 Sq Ft Home
- Open Floorplan
- Central Vacuum
- Built-In Features
- Crown Molding
- Ceiling Fan
- Recessed Lighting
- Chandelier
- 1 Fireplace
- Window Treatments
- French Doors
- Entrance Foyer
- Two Living Areas
- Utility Room
- Ceramic Tile Flooring
- Attic Floors
- Security Lights
Kitchen
- Breakfast Bar
- Double Convection Oven
- Electric Oven
- Electric Range
- Microwave
- Dishwasher
- Kitchen Island
Bedrooms and Bathrooms
- 6 Bedrooms
- Primary Bedroom on Main
- Walk-In Closet
- In-Law or Guest Suite
- Double Vanity
- Bathtub and Shower Combination in Primary Bathroom
Laundry
- Laundry Room
- Laundry on main level
Outdoor Features
- Waterfall on Lot
- Rain Gutters
- Front Porch
Schools
- County Elementary And Middle School
- County High School
Farming
- Barn
Utilities
- Central Air
- Multiple Heating Units
- Heating System Uses Natural Gas
- Underground Utilities
- Natural Gas Connected
- Tankless Water Heater
- Septic Tank
- Sewer Not Available
- High Speed Internet
- Cable TV Available
Listing and Financial Details
- Assessor Parcel Number 16-04-20-0-001-008.031
Community Details
Overview
- Stonegate HOA
- St Florian Community
Security
- Gated Community
Map
Home Values in the Area
Average Home Value in this Area
Tax History
| Year | Tax Paid | Tax Assessment Tax Assessment Total Assessment is a certain percentage of the fair market value that is determined by local assessors to be the total taxable value of land and additions on the property. | Land | Improvement |
|---|---|---|---|---|
| 2024 | $4,487 | $112,360 | $9,000 | $103,360 |
| 2023 | $4,487 | $8,260 | $8,260 | $0 |
| 2022 | $3,637 | $91,120 | $0 | $0 |
| 2021 | $3,233 | $81,020 | $0 | $0 |
| 2020 | $2,957 | $74,100 | $0 | $0 |
| 2019 | $612 | $15,300 | $0 | $0 |
| 2018 | $263 | $7,500 | $0 | $0 |
| 2017 | $307 | $7,500 | $0 | $0 |
| 2016 | $307 | $8,760 | $0 | $0 |
Property History
| Date | Event | Price | List to Sale | Price per Sq Ft |
|---|---|---|---|---|
| 06/26/2025 06/26/25 | Price Changed | $1,150,000 | -11.5% | $253 / Sq Ft |
| 05/30/2025 05/30/25 | For Sale | $1,300,000 | -- | $285 / Sq Ft |
Purchase History
| Date | Type | Sale Price | Title Company |
|---|---|---|---|
| Warranty Deed | -- | None Available |
Source: Strategic MLS Alliance (Cullman / Shoals Area)
MLS Number: 522812
APN: 16-04-20-0-001-008.031
- 85 Gallatin Way
- 243 Gallatin Way
- 166 Randal Ln
- 00 County Road 30
- 025 County Road 30
- 024 County Road 30
- 023 County Road 30
- 022 County Road 30
- 021 County Road 30
- 250 Randal Ln
- 2970 Co Rd 94
- 5191 County Road 47
- 104 James Ct
- 2215 County Road 61
- 111 James Ct
- 0 County Road 61 Unit Tract 4-B 524552
- 0 County Road 61 Unit Tract 5-B 524551
- 130 Bramble Ct
- 110 Karley Ln
- 3570 Locker Ln
- 100 Estella Ct
- 137 Deerfield Place
- 246 Woodcastle Dr
- 3550 Helton Dr
- 1610 Mockingbird Ct
- 2038 Conway Dr
- 3410 Chisholm Rd
- 3276 Old Chisholm Rd
- 1846 Darby Dr
- 1125 Bradshaw Dr
- 3504 Cole Ave
- 100 Quail Run Dr
- 1541 Helton Dr
- 206 Heathrow Dr
- 4890 Highway 157
- 114 Roberts St
- 2250 Co Rd 24 Unit A
- 2424 Roberts Ln
- 205 Ironside St
- 580 Co Rd 71







