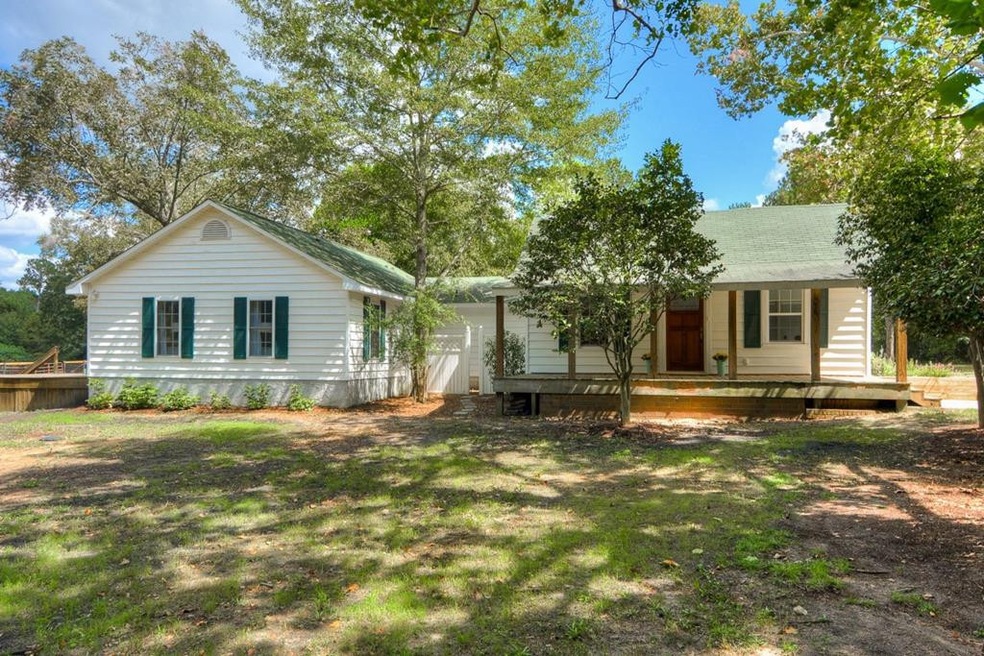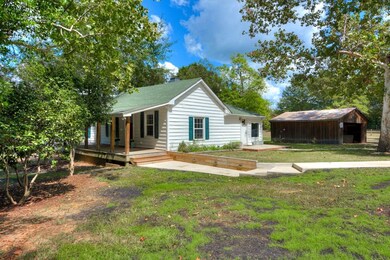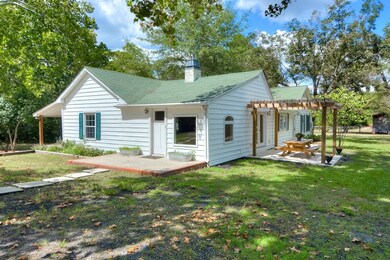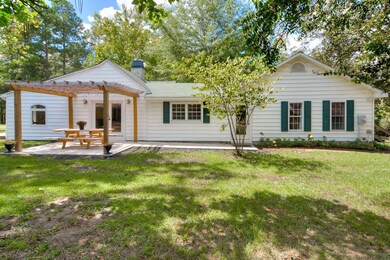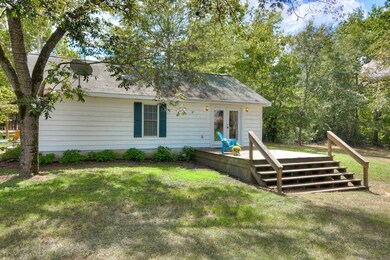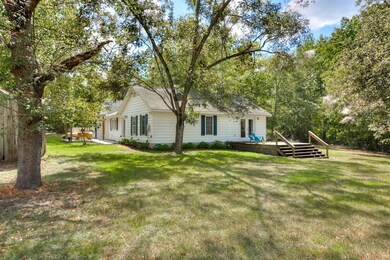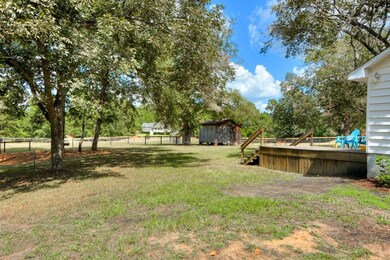
Highlights
- Deck
- Newly Painted Property
- Wood Flooring
- Secluded Lot
- Wooded Lot
- Main Floor Primary Bedroom
About This Home
As of May 2019Move in ready for you and your animals! Experience tranquility in this modernized farmhouse on almost 9 acres, just minutes from Aiken, Hitchcock Woods, and major equestrian venues. Love HGTV-style renovated homes? This 3 bedroom, 2.5 bathroom thoughtfully-renovated home delivers style and function. The custom-designed kitchen offers soapstone countertops, stainless appliances, recessed and natural lighting in a modern farm house style; interchangeable living and dining spaces share a dual-sided fireplace; wood and tile flooring is throughout the home; direct access to multiple exterior entertaining areas can be found on all sides of home; new roof and more. Retire to an amazing owner suite with walk-in closet, custom-tile shower, dual-bowl vanities, and bidet, French doors leading to a private deck - your own secluded retreat. Paddocks, run-ins, feed shed, wash rack, 30'x40' dual-door workshop, 0.8 mile on-property horse, bike, and walking trail completes your private getaway.
Last Agent to Sell the Property
Weichert Realtors - Cornerstone License #360558 Listed on: 09/10/2018

Last Buyer's Agent
Anne Marie Mcginnis
United Real Estate, Aiken
Home Details
Home Type
- Single Family
Est. Annual Taxes
- $626
Year Built
- Built in 1903 | Remodeled
Lot Details
- 8.88 Acre Lot
- Fenced
- Landscaped
- Secluded Lot
- Wooded Lot
Home Design
- Farmhouse Style Home
- Newly Painted Property
- Pillar, Post or Pier Foundation
- Slab Foundation
- Composition Roof
- Vinyl Siding
Interior Spaces
- 1,935 Sq Ft Home
- Built-In Features
- Ceiling Fan
- See Through Fireplace
- Stone Fireplace
- Insulated Windows
- Insulated Doors
- Mud Room
- Great Room
- Family Room
- Living Room with Fireplace
- Breakfast Room
- Dining Room
- Den with Fireplace
- Bonus Room
- Pull Down Stairs to Attic
Kitchen
- Eat-In Kitchen
- Gas Range
- Dishwasher
Flooring
- Wood
- Ceramic Tile
Bedrooms and Bathrooms
- 3 Bedrooms
- Primary Bedroom on Main
- Split Bedroom Floorplan
- Walk-In Closet
- Primary bathroom on main floor
Laundry
- Laundry Room
- Washer and Gas Dryer Hookup
Basement
- Workshop
- Crawl Space
Parking
- Parking Pad
- 2 Detached Carport Spaces
- Workshop in Garage
- Gravel Driveway
Outdoor Features
- Deck
- Covered Patio or Porch
- Separate Outdoor Workshop
- Outbuilding
Schools
- North Aiken Elementary School
- Aiken Middle School
- Aiken High School
Farming
- Pasture
Utilities
- Forced Air Heating and Cooling System
- Heating System Uses Propane
- Heating System Uses Wood
- Vented Exhaust Fan
- Well
- Water Heater
- Septic Tank
- Cable TV Available
Listing and Financial Details
- Assessor Parcel Number 136-07-01-004
Community Details
Overview
- No Home Owners Association
- None 4Ai Subdivision
Recreation
- Trails
- Bike Trail
Ownership History
Purchase Details
Home Financials for this Owner
Home Financials are based on the most recent Mortgage that was taken out on this home.Purchase Details
Purchase Details
Purchase Details
Home Financials for this Owner
Home Financials are based on the most recent Mortgage that was taken out on this home.Purchase Details
Home Financials for this Owner
Home Financials are based on the most recent Mortgage that was taken out on this home.Purchase Details
Purchase Details
Similar Homes in the area
Home Values in the Area
Average Home Value in this Area
Purchase History
| Date | Type | Sale Price | Title Company |
|---|---|---|---|
| Warranty Deed | $350,000 | None Available | |
| Warranty Deed | $245,000 | None Available | |
| Deed | -- | None Available | |
| Warranty Deed | $162,000 | -- | |
| Warranty Deed | $169,700 | -- | |
| Deed | $3,650 | -- | |
| Deed | $230,000 | -- |
Mortgage History
| Date | Status | Loan Amount | Loan Type |
|---|---|---|---|
| Open | $45,000 | New Conventional | |
| Open | $311,000 | New Conventional | |
| Closed | $315,000 | New Conventional | |
| Previous Owner | $176,735 | Credit Line Revolving | |
| Previous Owner | $135,700 | Commercial | |
| Previous Owner | $34,183 | Future Advance Clause Open End Mortgage | |
| Previous Owner | $22,700 | Credit Line Revolving | |
| Previous Owner | $158,900 | Unknown | |
| Previous Owner | $125,000 | Unknown |
Property History
| Date | Event | Price | Change | Sq Ft Price |
|---|---|---|---|---|
| 05/02/2019 05/02/19 | Sold | $350,000 | 0.0% | $181 / Sq Ft |
| 04/02/2019 04/02/19 | Pending | -- | -- | -- |
| 09/10/2018 09/10/18 | For Sale | $350,000 | +116.0% | $181 / Sq Ft |
| 12/12/2014 12/12/14 | Sold | $162,000 | -1.5% | $79 / Sq Ft |
| 12/09/2014 12/09/14 | Pending | -- | -- | -- |
| 11/12/2014 11/12/14 | For Sale | $164,500 | -- | $80 / Sq Ft |
Tax History Compared to Growth
Tax History
| Year | Tax Paid | Tax Assessment Tax Assessment Total Assessment is a certain percentage of the fair market value that is determined by local assessors to be the total taxable value of land and additions on the property. | Land | Improvement |
|---|---|---|---|---|
| 2023 | $986 | $8,740 | $280 | $211,400 |
| 2022 | $962 | $8,740 | $0 | $0 |
| 2021 | $964 | $8,740 | $0 | $0 |
| 2020 | $1,253 | $11,240 | $0 | $0 |
| 2019 | $646 | $5,360 | $0 | $0 |
| 2018 | $653 | $5,360 | $220 | $5,140 |
| 2017 | $626 | $0 | $0 | $0 |
| 2016 | $627 | $0 | $0 | $0 |
| 2015 | -- | $0 | $0 | $0 |
| 2014 | $639 | $0 | $0 | $0 |
| 2013 | -- | $0 | $0 | $0 |
Agents Affiliated with this Home
-
Tim Turner

Seller's Agent in 2019
Tim Turner
Weichert Realtors - Cornerstone
(706) 250-2093
36 Total Sales
-
Denise Smith
D
Seller Co-Listing Agent in 2019
Denise Smith
Weichert Realtors - Cornerstone
(706) 364-4234
4 Total Sales
-
A
Buyer's Agent in 2019
Anne Marie Mcginnis
United Real Estate, Aiken
-
K
Seller's Agent in 2014
Karen Stevens Bures
Meybohm Real Estate - Aiken
-
Steve Ranzer

Buyer's Agent in 2014
Steve Ranzer
ERA Wilder Aiken
(803) 507-7003
37 Total Sales
Map
Source: REALTORS® of Greater Augusta
MLS Number: 432210
APN: 136-07-01-004
- 340 New Bridge Rd
- 1368 Smiths Lawn Dr
- 412 New Bridge Rd
- 110 New Bridge Rd
- 000 Wrights Mill Rd
- 0 May Royal Dr
- 840 Osbon Dr
- 0 Wire Rd Unit 213447
- 578 May Royal Dr
- 179 Wire Rd
- 1719 Columbia Hwy N
- 940 Croft Ave NE
- 1058 Croft Ave NE
- Lot 4 Snipes Rd
- Tbd Rudy Mason Pkwy & Wire Rd
- TBD Rudy Mason Pkwy
- 105 Willis Hill Rd
- 784 Wrights Mill Rd
- 0 Bradley Mill Rd
- Tbd Bradley Mill Rd
