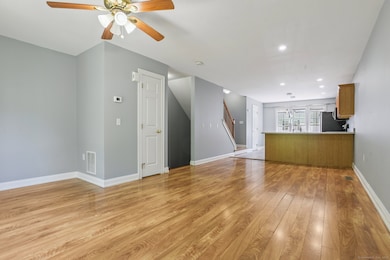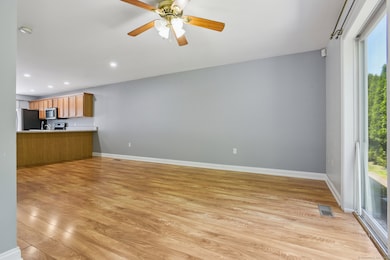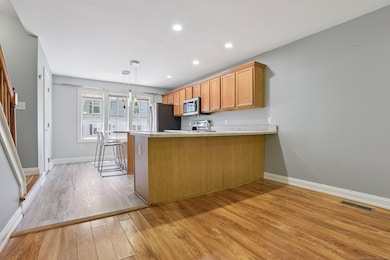
43 Harbor View Ln Unit 43 Norwich, CT 06360
Central Norwich NeighborhoodHighlights
- Deck
- Porch
- Central Air
- Attic
- Property is near shops
- Ceiling Fan
About This Home
Experience comfort, style, and a scenic water view in this beautifully maintained 2-bedroom, 2.5-bath condo tucked away in one of Norwich's most charming, and quiet neighborhoods. This inviting home offers the perfect balance of tranquility and convenience, just minutes from downtown, local supermarkets, and the beloved Mohegan Park. Step inside to find a bright, spacious layout with recessed lighting throughout and central air to keep you comfortable in every season. The modern kitchen features stainless steel appliances. Whether you're relaxing at home or exploring the city, you'll love the convenience of this location paired with the quiet charm of the surroundings. There's plenty of room for your storage needs, making it as practical as it is beautiful. Don't miss your chance to live in a home that truly has it all-schedule your private tour today.
Townhouse Details
Home Type
- Townhome
Year Built
- Built in 2005
Home Design
- Vinyl Siding
Interior Spaces
- 1,178 Sq Ft Home
- Ceiling Fan
- Concrete Flooring
- Partially Finished Basement
- Basement Fills Entire Space Under The House
- Laundry on lower level
Kitchen
- Oven or Range
- Microwave
- Dishwasher
Bedrooms and Bathrooms
- 2 Bedrooms
Attic
- Pull Down Stairs to Attic
- Unfinished Attic
Home Security
Parking
- 1 Car Garage
- Parking Deck
Outdoor Features
- Deck
- Porch
Location
- Property is near shops
- Property is near a bus stop
Utilities
- Central Air
- Heating System Uses Natural Gas
- Electric Water Heater
Listing and Financial Details
- Assessor Parcel Number 2526687
Community Details
Overview
- Association fees include grounds maintenance, trash pickup, snow removal, property management, road maintenance
- 60 Units
Pet Policy
- Pets Allowed
Security
- Storm Doors
Map
About the Listing Agent
Jaime's Other Listings
Source: SmartMLS
MLS Number: 24105743
- 2-78 Church St
- 120 Broadway Unit 3
- 118 Water St
- 99 Cedar St
- 201 Main St
- 171 Broadway Unit 2
- 171 Broadway Unit 1
- 4 Goldberg Ave Unit . 1
- 40 Oak St
- 49-51 Boswell Ave Unit 51B
- 51 Division St Unit 2
- 51 Division St Unit 1
- 27 N Main St Unit 1
- 27 N Main St Unit 3
- 69 Summit St
- 13 Ward St
- 70 Mechanic St
- 21 Treadway Ave
- 161 Cliff St
- 2 Peck St Unit 1st FL






