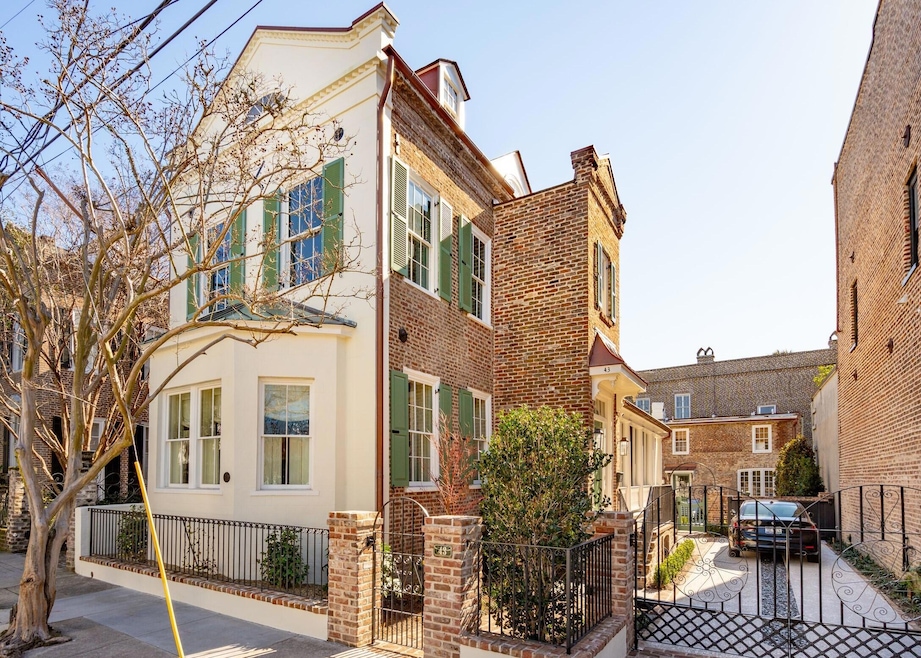43 Hasell St Charleston, SC 29401
Charleston City Market NeighborhoodEstimated payment $31,433/month
Highlights
- Fireplace in Bedroom
- Wood Flooring
- Formal Dining Room
- Traditional Architecture
- High Ceiling
- 2-minute walk to Courtenay Square
About This Home
Incredible, deep renovation just completed, with everything done to the highest level of quality. No expense spared, nothing needs to be done for years, if not decades! Elegant, solid masonry construction for the main home and the guest house, all from the Greek Revival period of Charleston. Both main and separate one-bedroom guest house surround the professionally designed garden. Nothing was left untouched: systems, electrical, kitchen/baths, windows, doors, roof, piazzas, structure, even solar panels for additional electrical support. In the garden there is an all-new design, stone, planting, irrigation and draining, plus new gated parking, and a built-in car charger in the parking area.The main house features 3 generous bedrooms, 3.5 bathrooms, plus formal and second-floor library, which could be used as a 4th bedroom if needed in the main.
The garden guest house to the rear of the property is equally charming, situated over two levels, all perfectly done in an English cottage style offering an additional bedroom and 1.5 bathrooms.
In addition, near the guest house is generously enclosed storage for bicycles, scooters, or to be used as a workshop or studio.
No conservation easements have been taken.
Home Details
Home Type
- Single Family
Est. Annual Taxes
- $10,269
Year Built
- Built in 1840
Lot Details
- 5,227 Sq Ft Lot
- Wrought Iron Fence
- Brick Fence
- Interior Lot
Parking
- Off-Street Parking
Home Design
- Traditional Architecture
- Brick Foundation
- Slab Foundation
- Asphalt Roof
- Stucco
Interior Spaces
- 4,375 Sq Ft Home
- 3-Story Property
- Smooth Ceilings
- High Ceiling
- Ceiling Fan
- Multiple Fireplaces
- Window Treatments
- Entrance Foyer
- Family Room
- Living Room with Fireplace
- Dining Room with Fireplace
- Formal Dining Room
- Crawl Space
Kitchen
- Gas Range
- Microwave
- Dishwasher
- Kitchen Island
Flooring
- Wood
- Ceramic Tile
Bedrooms and Bathrooms
- 4 Bedrooms
- Fireplace in Bedroom
- Garden Bath
Laundry
- Dryer
- Washer
Outdoor Features
- Screened Patio
- Separate Outdoor Workshop
- Rain Gutters
Schools
- Memminger Elementary School
- Simmons Pinckney Middle School
- Burke High School
Utilities
- Central Air
- No Heating
Community Details
- Ansonborough Subdivision
Map
Home Values in the Area
Average Home Value in this Area
Tax History
| Year | Tax Paid | Tax Assessment Tax Assessment Total Assessment is a certain percentage of the fair market value that is determined by local assessors to be the total taxable value of land and additions on the property. | Land | Improvement |
|---|---|---|---|---|
| 2024 | $10,269 | $82,000 | $0 | $0 |
| 2023 | $10,269 | $82,000 | $0 | $0 |
| 2022 | $6,935 | $58,350 | $0 | $0 |
| 2021 | $7,285 | $58,350 | $0 | $0 |
| 2020 | $7,562 | $58,350 | $0 | $0 |
| 2019 | $6,669 | $50,480 | $0 | $0 |
| 2017 | $9,193 | $57,720 | $0 | $0 |
| 2016 | $8,838 | $57,720 | $0 | $0 |
| 2015 | $8,826 | $57,720 | $0 | $0 |
| 2014 | $7,708 | $0 | $0 | $0 |
| 2011 | -- | $0 | $0 | $0 |
Property History
| Date | Event | Price | Change | Sq Ft Price |
|---|---|---|---|---|
| 05/15/2025 05/15/25 | Price Changed | $5,790,000 | -3.3% | $1,323 / Sq Ft |
| 05/14/2025 05/14/25 | For Sale | $5,990,000 | +192.2% | $1,369 / Sq Ft |
| 04/04/2022 04/04/22 | Sold | $2,050,000 | 0.0% | $469 / Sq Ft |
| 03/05/2022 03/05/22 | Pending | -- | -- | -- |
| 02/07/2022 02/07/22 | For Sale | $2,050,000 | -- | $469 / Sq Ft |
Purchase History
| Date | Type | Sale Price | Title Company |
|---|---|---|---|
| Deed | -- | None Listed On Document |
Mortgage History
| Date | Status | Loan Amount | Loan Type |
|---|---|---|---|
| Open | $1,700,000 | New Conventional |
Source: CHS Regional MLS
MLS Number: 25013277
APN: 458-05-01-063
- 17 Wentworth St
- 35 Society St Unit C
- 35 Society St Unit H
- 35 Society St Unit D
- 53 Hasell St Unit H
- 55 Hasell St Unit F
- 42 Society St
- 62 Society St
- 34 Pinckney St
- 278 Meeting St
- 55 Laurens St Unit A
- 259 E Bay St Unit 7C
- 259 E Bay St Unit 1A
- 284 Meeting St Unit 203
- 284 Meeting St Unit 303
- 284 Meeting St Unit 202
- 284 Meeting St Unit 301
- 284 Meeting St Unit 302
- 284 Meeting St Unit 201
- 76 Society St Unit 32
- 259 E Bay St Unit 9B
- 56 Laurens St Unit C
- 31 Laurens St
- 21 George St Unit 406
- 290 King St Unit A
- 314 King St Unit D
- 4 Beaufain St Unit 202
- 313 Meeting St Unit 25
- 342 King St
- 350 King St Unit 307
- 335 King St
- 350 King St Unit 205
- 37 State St
- 5 Gadsdenboro St Unit 416
- 15 Horlbeck Alley Unit 15
- 29 1/2 State St Unit B
- 16 Elizabeth St Unit B
- 61 Queen St Unit B
- 21 Charlotte St Unit D
- 36 Charlotte St Unit 2







