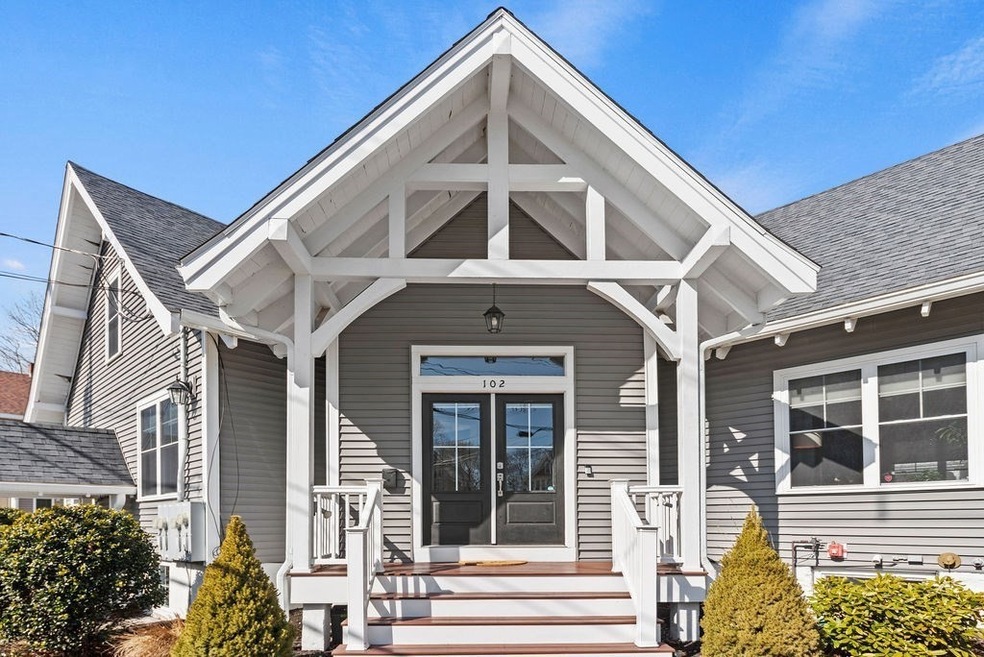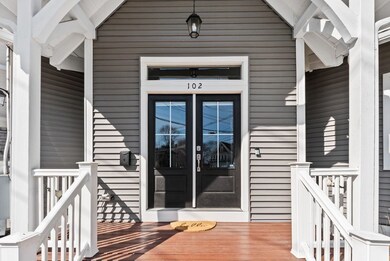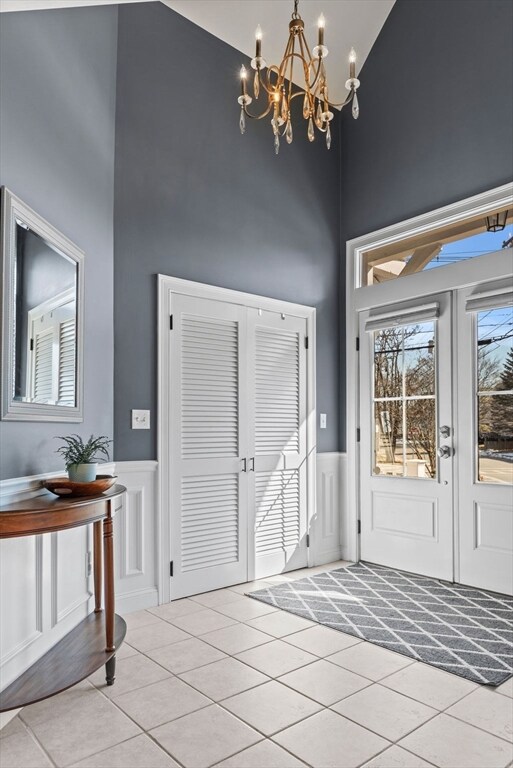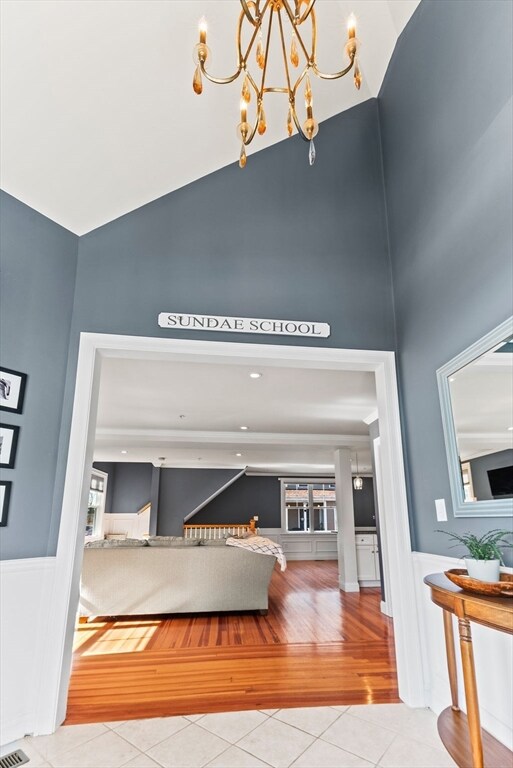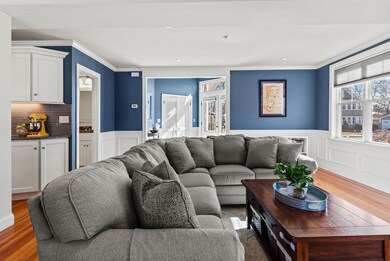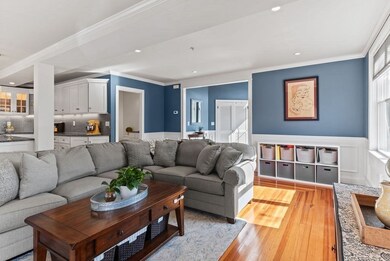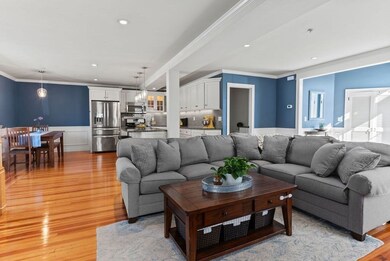
43 High St Unit 102 Mansfield, MA 02048
Mansfield Center NeighborhoodHighlights
- Open Floorplan
- Landscaped Professionally
- Wood Flooring
- Harold L. Qualters Middle School Rated A-
- Property is near public transit
- Solid Surface Countertops
About This Home
As of May 2024A once in a lifetime opportunity that’s full of history, modern updates & an ideal location. A Paul Revere bell once sat in the foyer of this 1890 church, which was converted to a townhouse in 2016. Natural light floods this center unit, cascading over original hardwood floors, detailed millwork & high-end finishes. Entering this open floor plan, you will fall in love w/the beautiful kitchen, eat-in dining, spacious living room & first floor laundry/half bath. The attention to detail extends through the gorgeous staircase to the 2nd level, where the primary & additional bedroom are accompanied by a full bath. The basement is the perfect flex space for an office, family room or even gym. It also houses the 3rd bedroom & a full bath accompanied by its own full walk-out egress. Enjoy the walkability of this location w/an easy stroll to the train, downtown Mansfield, restaurants, shops, Fulton Pond & major routes. This is one home you won’t need to think twice about!
Townhouse Details
Home Type
- Townhome
Est. Annual Taxes
- $6,879
Year Built
- Built in 1890
Lot Details
- Near Conservation Area
- Two or More Common Walls
- Landscaped Professionally
- Sprinkler System
HOA Fees
- $292 Monthly HOA Fees
Home Design
- Frame Construction
- Shingle Roof
Interior Spaces
- 2,374 Sq Ft Home
- 3-Story Property
- Open Floorplan
- Crown Molding
- Wainscoting
- Recessed Lighting
- Insulated Windows
- Insulated Doors
- Dining Area
- Basement
- Exterior Basement Entry
Kitchen
- Stove
- Range
- Microwave
- Plumbed For Ice Maker
- Dishwasher
- Wine Refrigerator
- Wine Cooler
- Stainless Steel Appliances
- Kitchen Island
- Solid Surface Countertops
Flooring
- Wood
- Wall to Wall Carpet
- Laminate
- Ceramic Tile
Bedrooms and Bathrooms
- 3 Bedrooms
- Primary bedroom located on second floor
- Double Vanity
- Pedestal Sink
- Bathtub with Shower
Laundry
- Laundry in unit
- Dryer
- Washer
Parking
- 2 Car Parking Spaces
- Paved Parking
- Open Parking
- Assigned Parking
Outdoor Features
- Rain Gutters
Location
- Property is near public transit
- Property is near schools
Schools
- Robinson/Jj Elementary School
- Qualters Middle School
- Mansfield High School
Utilities
- Forced Air Heating and Cooling System
- 2 Cooling Zones
- 2 Heating Zones
- Heating System Uses Natural Gas
- Internet Available
- Cable TV Available
Listing and Financial Details
- Legal Lot and Block 002 / 139
- Assessor Parcel Number 5005765
Community Details
Overview
- Association fees include insurance, maintenance structure, ground maintenance, snow removal, reserve funds
- 3 Units
- Reverebellresidence Community
Amenities
- Common Area
- Shops
- Coin Laundry
Recreation
- Park
- Jogging Path
- Bike Trail
Similar Homes in Mansfield, MA
Home Values in the Area
Average Home Value in this Area
Property History
| Date | Event | Price | Change | Sq Ft Price |
|---|---|---|---|---|
| 05/08/2024 05/08/24 | Sold | $610,000 | +4.3% | $257 / Sq Ft |
| 03/25/2024 03/25/24 | Pending | -- | -- | -- |
| 03/20/2024 03/20/24 | For Sale | $584,900 | +41.8% | $246 / Sq Ft |
| 10/27/2016 10/27/16 | Sold | $412,500 | -1.8% | $174 / Sq Ft |
| 09/08/2016 09/08/16 | Pending | -- | -- | -- |
| 08/02/2016 08/02/16 | Price Changed | $419,900 | -2.3% | $177 / Sq Ft |
| 07/20/2016 07/20/16 | For Sale | $429,900 | 0.0% | $181 / Sq Ft |
| 07/19/2016 07/19/16 | Pending | -- | -- | -- |
| 07/15/2016 07/15/16 | For Sale | $429,900 | -- | $181 / Sq Ft |
Tax History Compared to Growth
Agents Affiliated with this Home
-

Seller's Agent in 2024
Ashley Crosman
eXp Realty
(508) 344-2002
2 in this area
86 Total Sales
-

Buyer's Agent in 2024
Kenny Morrell
Morrell Realty Group
(978) 538-0411
1 in this area
89 Total Sales
-

Seller's Agent in 2016
Kyle Pernock
Keller Williams Elite
(508) 272-0864
96 Total Sales
-
D
Buyer's Agent in 2016
Dan Lyons
Compass
Map
Source: MLS Property Information Network (MLS PIN)
MLS Number: 73214166
- 150 Rumford Ave Unit 306
- 32 Cottage St
- 28 Court St Unit 4
- 28 Court St Unit 10
- 38 Court St
- 26 N Main St Unit 3
- 71 Samoset Ave
- 72 Court St Unit A
- 17 Fairfield Park
- 86 Central St Unit 1
- 41 Fairfield Park
- 14 Webb Place Unit 3C
- 107 Dean St
- 50 Oak St
- 131 Shawmut Ave
- 59 Branch St
- 221 East St
- 24 County St
- 3 Evans Cir
- 7 Morini St Unit B
