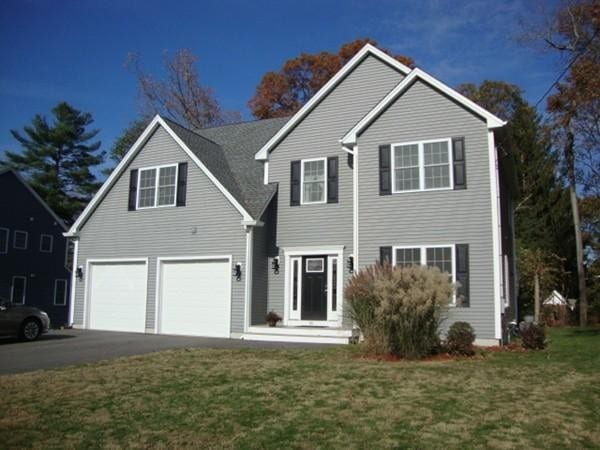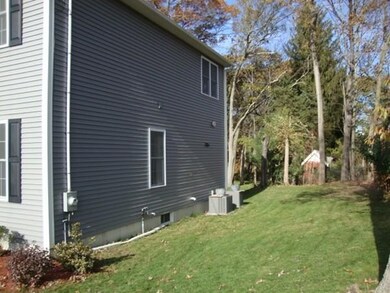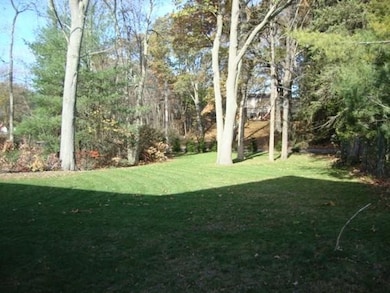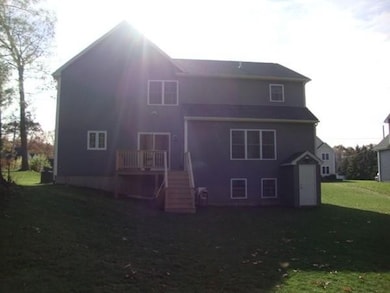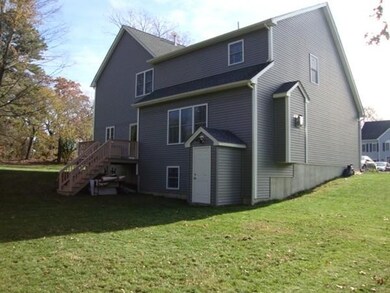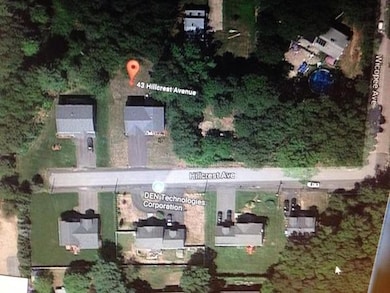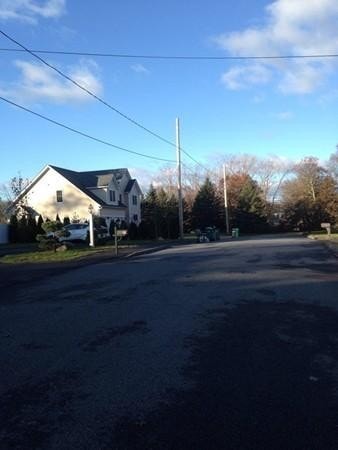
43 Hillcrest Ave Attleboro, MA 02703
Highlights
- Deck
- Wood Flooring
- Forced Air Heating and Cooling System
About This Home
As of May 2019Why wait for new construction? you won't get nearly 2600 s.f. at this price! This 4 yr young home has all the bells and whistles & is tucked away in a 6 lot subdivision of young homes on dead end st. You'll love the open floor plan with cozy gas fplc fam rm open to beautiful e-i-kitchen w/center island, granite counters, soft close cabinets. 9 ft ceilings offers great space. Enjoy sitting in dining area looking out the slider at the treed spacious back yard. There's lots of room for outdoor activity. This sundrenched home has so much natural light you will be amazed. Both levels have hardwood floors and tile in bathrooms also having granite counters and dble sinks. Lg. mstr bdrm suite has TWO walk in closets, 6 ft shower! also 2nd floor laundry. Central air, city water & sewer! Full size window in w/out basement ready to finish and roughed for future bath too! Awesome location w/quick access to Rt. 95, train station, lots of shopping close by. for google maps use birds view.
Last Buyer's Agent
Marlene Norris
William Raveis R.E. & Home Services

Home Details
Home Type
- Single Family
Est. Annual Taxes
- $8,366
Year Built
- Built in 2014
Parking
- 2 Car Garage
Kitchen
- Range
- Dishwasher
Flooring
- Wood
- Tile
Laundry
- Dryer
- Washer
Outdoor Features
- Deck
- Rain Gutters
Utilities
- Forced Air Heating and Cooling System
- Heating System Uses Propane
- Water Holding Tank
- Natural Gas Water Heater
- Cable TV Available
Additional Features
- Window Screens
- Year Round Access
- Basement
Listing and Financial Details
- Assessor Parcel Number M:72 L:476
Ownership History
Purchase Details
Home Financials for this Owner
Home Financials are based on the most recent Mortgage that was taken out on this home.Purchase Details
Home Financials for this Owner
Home Financials are based on the most recent Mortgage that was taken out on this home.Purchase Details
Home Financials for this Owner
Home Financials are based on the most recent Mortgage that was taken out on this home.Purchase Details
Home Financials for this Owner
Home Financials are based on the most recent Mortgage that was taken out on this home.Similar Homes in Attleboro, MA
Home Values in the Area
Average Home Value in this Area
Purchase History
| Date | Type | Sale Price | Title Company |
|---|---|---|---|
| Not Resolvable | $479,000 | -- | |
| Not Resolvable | $467,000 | -- | |
| Not Resolvable | $400,000 | -- | |
| Deed | $100,000 | -- |
Mortgage History
| Date | Status | Loan Amount | Loan Type |
|---|---|---|---|
| Open | $60,000 | Second Mortgage Made To Cover Down Payment | |
| Open | $427,300 | Stand Alone Refi Refinance Of Original Loan | |
| Closed | $428,400 | New Conventional | |
| Previous Owner | $443,650 | New Conventional | |
| Previous Owner | $320,000 | New Conventional | |
| Previous Owner | $275,000 | Stand Alone Refi Refinance Of Original Loan | |
| Previous Owner | $100,000 | Purchase Money Mortgage |
Property History
| Date | Event | Price | Change | Sq Ft Price |
|---|---|---|---|---|
| 05/30/2019 05/30/19 | Sold | $479,000 | -4.2% | $190 / Sq Ft |
| 04/27/2019 04/27/19 | Pending | -- | -- | -- |
| 04/10/2019 04/10/19 | Price Changed | $499,900 | -3.1% | $198 / Sq Ft |
| 04/03/2019 04/03/19 | For Sale | $515,900 | +10.5% | $204 / Sq Ft |
| 10/02/2018 10/02/18 | Sold | $467,000 | 0.0% | $181 / Sq Ft |
| 08/26/2018 08/26/18 | Pending | -- | -- | -- |
| 08/01/2018 08/01/18 | For Sale | $467,000 | -- | $181 / Sq Ft |
Tax History Compared to Growth
Tax History
| Year | Tax Paid | Tax Assessment Tax Assessment Total Assessment is a certain percentage of the fair market value that is determined by local assessors to be the total taxable value of land and additions on the property. | Land | Improvement |
|---|---|---|---|---|
| 2025 | $8,366 | $666,600 | $174,200 | $492,400 |
| 2024 | $7,688 | $603,900 | $156,800 | $447,100 |
| 2023 | $7,142 | $521,700 | $158,400 | $363,300 |
| 2022 | $6,802 | $470,700 | $151,000 | $319,700 |
| 2021 | $6,762 | $456,900 | $145,200 | $311,700 |
| 2020 | $6,440 | $442,300 | $138,600 | $303,700 |
| 2019 | $6,270 | $442,800 | $136,000 | $306,800 |
| 2018 | $6,030 | $406,900 | $132,000 | $274,900 |
| 2017 | $5,869 | $403,400 | $128,600 | $274,800 |
| 2016 | $6,054 | $408,500 | $120,000 | $288,500 |
| 2015 | $5,453 | $370,700 | $120,000 | $250,700 |
| 2014 | $1,705 | $114,800 | $114,800 | $0 |
Agents Affiliated with this Home
-
M
Seller's Agent in 2019
Marlene Norris
William Raveis R.E. & Home Services
-
J
Buyer's Agent in 2019
James Riley
Cross Real Estate
-
Nancy Miles

Seller's Agent in 2018
Nancy Miles
eXp Realty
(508) 942-4925
3 in this area
45 Total Sales
Map
Source: MLS Property Information Network (MLS PIN)
MLS Number: 72372143
APN: ATTL-000072-000000-000476
- 17 Lockwood Ave
- 130 Zoar Ave
- 39 Slade Ave
- 44 Buffington St
- 64 Highland Ave Unit B
- 64 Highland Ave Unit A
- 31 Carleton St
- 980 Newport Ave
- 34 Oak Square
- 543 Newport Ave
- 66 Old Stagecoach Rd
- 48 May St
- 1 Jessicas Way
- 4 Gardner Ave
- 96 Robinson Ave
- 5 Vincent Dr
- 412 Newport Ave
- 193 Robinson Ave
- 0 Read St
- 15 Arline Dr
