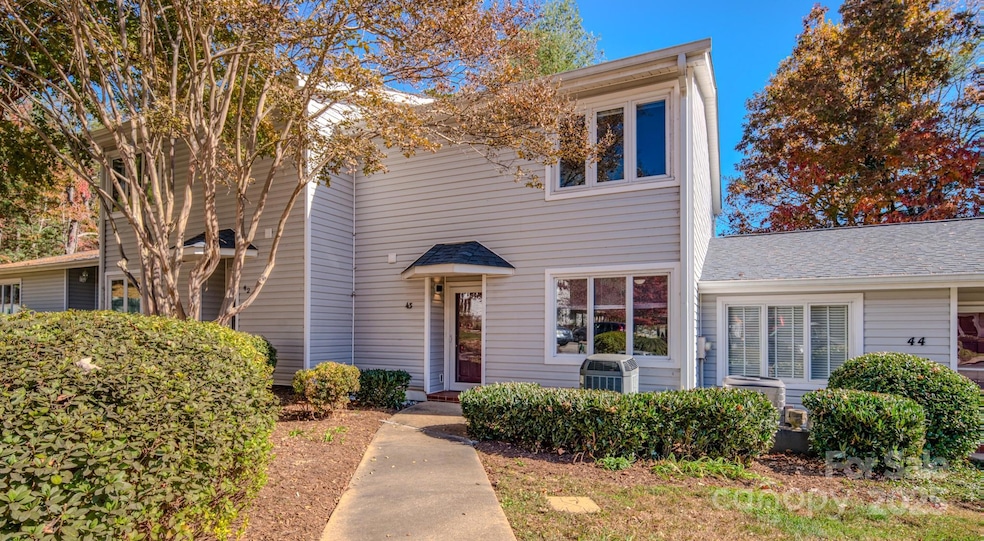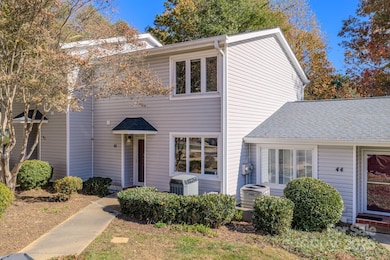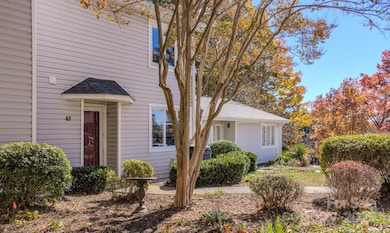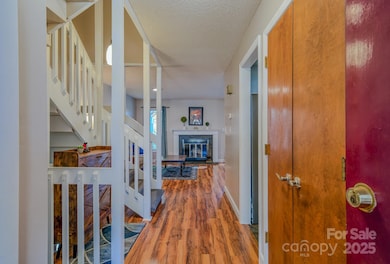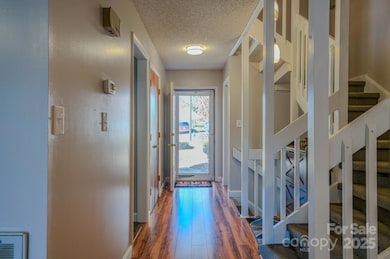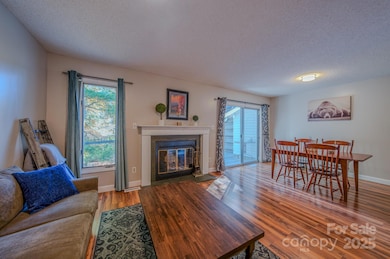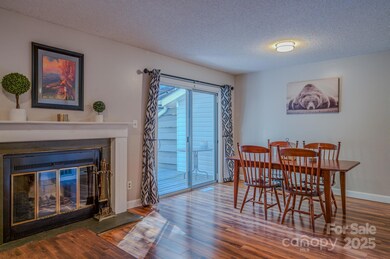43 Hollybrook Dr Asheville, NC 28803
Estimated payment $2,102/month
Highlights
- In Ground Pool
- Deck
- Walk-In Closet
- T.C. Roberson High School Rated A
- Wooded Lot
- Cooling Available
About This Home
Welcome to 43 Hollybrook, an updated and move-in-ready 3BR/2.5BA condo offering 1,825 sq ft of comfortable, low-maintenance living in a prime South Asheville location. Thoughtful cosmetic updates—fresh paint, updated fixtures, new flooring, modern lighting, and refreshed finishes—create a bright, cohesive feel throughout. The main level features an inviting living and dining area with great natural light, plus direct access to a large back deck with wooded privacy. The kitchen includes refreshed cabinetry, newer appliances, and excellent storage. Upstairs, you’ll find the primary bedroom with generous closet space, along with an additional bedroom and full hall bath. The lower level stands out with a true third bedroom, its own full bath, sliding glass door an it's own private deck, This space could also be used as a spacious bonus or den area—ideal for guests, multigenerational living, a home office, or a private retreat. Two assigned parking spaces are located close to the front door for everyday convenience. Located in a well-maintained community minutes from shopping, dining, the airport, and everything South Asheville offers. A rare combination of space, flexibility, and turnkey comfort.
Listing Agent
EXP Realty LLC Brokerage Email: adam@mountainhomesandland.com License #304599 Listed on: 11/20/2025

Property Details
Home Type
- Condominium
Est. Annual Taxes
- $1,310
Year Built
- Built in 1981
Lot Details
- Wooded Lot
HOA Fees
- $250 Monthly HOA Fees
Parking
- 2 Assigned Parking Spaces
Home Design
- Entry on the 1st floor
- Vinyl Siding
Interior Spaces
- 2-Story Property
- Sliding Doors
- Entrance Foyer
- Living Room with Fireplace
- Pull Down Stairs to Attic
- Laundry Room
- Finished Basement
Kitchen
- Electric Range
- Range Hood
- Dishwasher
Flooring
- Carpet
- Vinyl
Bedrooms and Bathrooms
- Walk-In Closet
Outdoor Features
- In Ground Pool
- Deck
Schools
- Estes/Koontz Elementary School
- Valley Springs Middle School
- T.C. Roberson High School
Utilities
- Cooling Available
- Vented Exhaust Fan
- Heat Pump System
- Underground Utilities
- Electric Water Heater
- Cable TV Available
Listing and Financial Details
- Assessor Parcel Number 9656-20-7731-CP4U3
Community Details
Overview
- R&P Property Management Association, Phone Number (828) 699-7011
- Hollybrook Condos Subdivision
- Mandatory home owners association
Amenities
- Picnic Area
Recreation
- Community Pool
Map
Home Values in the Area
Average Home Value in this Area
Tax History
| Year | Tax Paid | Tax Assessment Tax Assessment Total Assessment is a certain percentage of the fair market value that is determined by local assessors to be the total taxable value of land and additions on the property. | Land | Improvement |
|---|---|---|---|---|
| 2025 | $1,310 | $141,300 | -- | $141,300 |
| 2024 | $1,310 | $141,300 | -- | $141,300 |
| 2023 | $1,310 | $141,300 | $0 | $141,300 |
| 2022 | $1,467 | $164,600 | $0 | $0 |
| 2021 | $1,467 | $164,600 | $0 | $0 |
| 2020 | $1,298 | $135,500 | $0 | $0 |
| 2019 | $1,298 | $135,500 | $0 | $0 |
| 2018 | $1,298 | $135,500 | $0 | $0 |
| 2017 | $1,312 | $138,700 | $0 | $0 |
| 2016 | $1,497 | $0 | $0 | $0 |
| 2015 | $1,497 | $138,700 | $0 | $0 |
| 2014 | $1,476 | $138,700 | $0 | $0 |
Property History
| Date | Event | Price | List to Sale | Price per Sq Ft | Prior Sale |
|---|---|---|---|---|---|
| 11/20/2025 11/20/25 | For Sale | $330,000 | +38.1% | $181 / Sq Ft | |
| 08/31/2022 08/31/22 | Sold | $239,000 | 0.0% | $165 / Sq Ft | View Prior Sale |
| 06/17/2022 06/17/22 | For Sale | $239,000 | -- | $165 / Sq Ft |
Purchase History
| Date | Type | Sale Price | Title Company |
|---|---|---|---|
| Warranty Deed | $239,000 | None Listed On Document | |
| Warranty Deed | $125,500 | -- |
Mortgage History
| Date | Status | Loan Amount | Loan Type |
|---|---|---|---|
| Open | $215,076 | New Conventional |
Source: Canopy MLS (Canopy Realtor® Association)
MLS Number: 4323168
APN: 9656-20-7731-CP4U3
- 22 Hollybrook Dr Unit 2
- 23 Hollybrook Dr Unit 3
- 71 Hollybrook Dr
- 89 Braddock Way
- 111 Cloverleaf Ln
- 115 Clubwood Ct
- 112 Clubwood Ct
- 120 Clubwood Ct
- 1 Bideford Row Unit 53
- 40 Tiverton Ln
- 4 Gatehouse Ct
- 101 Deerlake Dr
- 22 Clovelly Way
- 28 Clovelly Way
- 2 Clubhouse Ct
- 29 Bideford Row
- 25 Village Dr
- 243 Ramble Way Unit 348
- 16 Decker Dr
- 97 Ballantree Dr
- 71 Hollybrook Dr
- 108 Cloverleaf Ln Unit 3
- 375 Spring Bluff Ln
- 5 Park Ave
- 1680 Hendersonville Rd
- 710 Rushing Creek Dr
- 99 Turtle Creek Dr
- 1 Legacy Oaks Place
- 17 Racquet Club Rd Unit 17
- 1100 Palisades Cir
- 23 Ascot Point Cir
- 60 Mills Gap Rd
- 98 Woodstream Ln
- 5000 Davis Grey Dr
- 116 Overlook Rd
- 2 Forest Lake Dr
- 200 Kensington Place
- 12 Sky Exchange Dr
- 10 Calm Water Dr
- 50 Booker St
