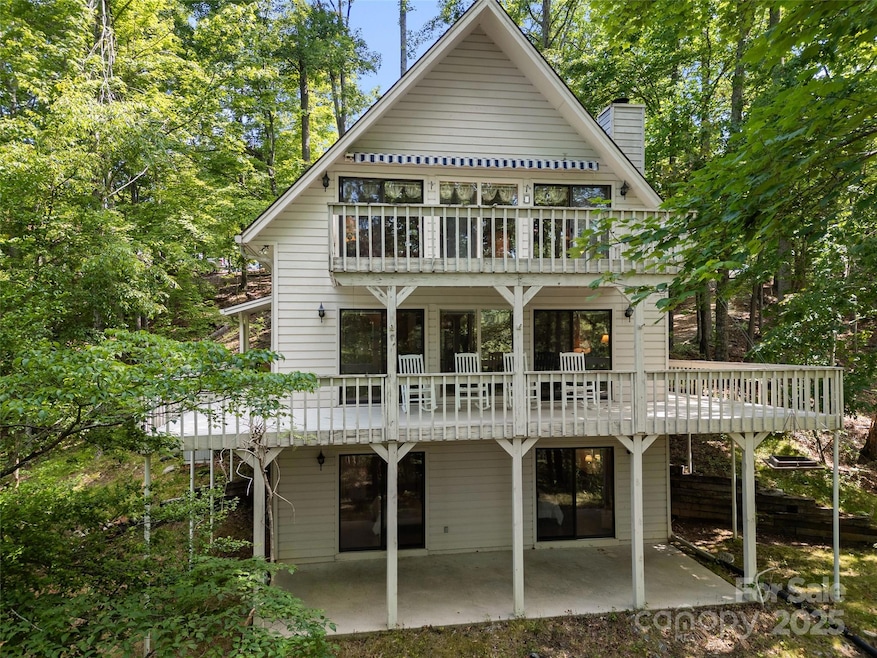
43 Hungryneck Hollow Ln Saluda, NC 28773
Estimated payment $3,164/month
Highlights
- Open Floorplan
- Private Lot
- Traditional Architecture
- Deck
- Wooded Lot
- Wood Flooring
About This Home
Come visit this beautiful 3BR/3BA mountain retreat on 2.7 wooded acres in the popular
Rixhaven community. Tucked away on a private road just 12 minutes from historic downtown
Saluda, NC, this well-built home offers peace, privacy, and comfort in a serene forest setting.
The main level features an open floor plan with oak floors, a wood-burning fireplace, and a
wrap-around deck perfect for entertaining while enjoying nature. Each level includes a
bedroom and full bath, offering flexibility and privacy for family or guests. The spacious
upper-level suite includes tongue-and-groove pine ceilings, hardwood floors and a private balcony. The
fully finished, tiled basement adds living space with walkout access to the wooded surroundings. Filled
with natural light and forest views, this home is a nature lover’s dream. Come experience the
quiet beauty of Rixhaven—your perfect mountain escape awaits.
Listing Agent
Looking Glass Realty Brokerage Email: barclay@lookingglassrealty.com License #336444 Listed on: 06/10/2025
Co-Listing Agent
Looking Glass Realty, Saluda Brokerage Email: barclay@lookingglassrealty.com License #284425
Home Details
Home Type
- Single Family
Est. Annual Taxes
- $1,467
Year Built
- Built in 1999
Lot Details
- Private Lot
- Sloped Lot
- Wooded Lot
- Property is zoned R-3
HOA Fees
- $32 Monthly HOA Fees
Home Design
- Traditional Architecture
- Slab Foundation
- Composition Roof
- Wood Siding
Interior Spaces
- 2-Story Property
- Open Floorplan
- Wood Burning Fireplace
- Insulated Windows
- Window Screens
- Living Room with Fireplace
- Wood Flooring
- Attic Fan
- Laundry closet
Kitchen
- Breakfast Bar
- Electric Oven
- Electric Range
- Microwave
- Dishwasher
Bedrooms and Bathrooms
- 3 Full Bathrooms
Finished Basement
- Walk-Out Basement
- Walk-Up Access
- Interior and Exterior Basement Entry
- Workshop
- Basement Storage
Parking
- Driveway
- 2 Open Parking Spaces
Outdoor Features
- Balcony
- Deck
- Wrap Around Porch
Schools
- Saluda Elementary School
- Polk Middle School
- Polk High School
Utilities
- Forced Air Heating and Cooling System
- Electric Water Heater
- Septic Tank
- Cable TV Available
Community Details
- Paul Dorling Association, Phone Number (561) 317-2031
- The Forest At Rixhaven Subdivision
- Mandatory home owners association
Listing and Financial Details
- Assessor Parcel Number P33-66
Map
Home Values in the Area
Average Home Value in this Area
Tax History
| Year | Tax Paid | Tax Assessment Tax Assessment Total Assessment is a certain percentage of the fair market value that is determined by local assessors to be the total taxable value of land and additions on the property. | Land | Improvement |
|---|---|---|---|---|
| 2024 | $1,467 | $208,276 | $35,200 | $173,076 |
| 2023 | $1,452 | $208,276 | $35,200 | $173,076 |
| 2022 | $1,404 | $208,276 | $35,200 | $173,076 |
| 2021 | $1,404 | $208,276 | $35,200 | $173,076 |
| 2020 | $1,179 | $164,757 | $35,200 | $129,557 |
| 2019 | $1,177 | $164,757 | $35,200 | $129,557 |
| 2018 | $1,130 | $164,757 | $35,200 | $129,557 |
| 2017 | $1,086 | $184,962 | $35,200 | $149,762 |
| 2016 | $1,235 | $184,962 | $35,200 | $149,762 |
| 2015 | $1,181 | $0 | $0 | $0 |
| 2014 | $1,163 | $0 | $0 | $0 |
| 2013 | -- | $0 | $0 | $0 |
Property History
| Date | Event | Price | Change | Sq Ft Price |
|---|---|---|---|---|
| 07/16/2025 07/16/25 | Price Changed | $545,000 | -3.5% | $237 / Sq Ft |
| 06/10/2025 06/10/25 | For Sale | $564,500 | -- | $246 / Sq Ft |
Purchase History
| Date | Type | Sale Price | Title Company |
|---|---|---|---|
| Warranty Deed | -- | None Available | |
| Deed | -- | -- |
Similar Homes in Saluda, NC
Source: Canopy MLS (Canopy Realtor® Association)
MLS Number: 4268230
APN: P33-36
- 780 Rixhaven Dr
- Lot 23 Miller Mountain Rd
- 75 Cougar Ln
- 178 Table Rock Dr
- 60 Skyview Dr
- 24 Skyview Dr Unit D
- 36 Skyview Dr Unit C
- 43 Skyview Dr Unit F
- 55 Skyview Dr Unit E
- Lot 6 Miller Mountain Rd Unit 6
- 0000 TBD Miller Mountain Rd
- 1549 Rixhaven Dr
- 64 Wells Ln
- 99999 Holbert Cove Rd
- 160 Lakota Ln
- LOT 13 Rhododendron Dr Unit 13
- LOT 11 Rhododendron Dr
- LOT 12 Rhododendron Dr
- LOT 14 Rhododendron Dr
- 0 Judge Rd
- 1760 Warrior Dr
- 267 Little Cove Creek Dr
- 316 Warrior Mountain Rd
- 19 Lynnbrook Way
- 50 Hemlock Ct
- 305 Grady Ave Unit C-2
- 110 Hillside Ct
- 424 Lakeview Dr
- 161 Melrose Ave Unit 1
- 220 Melrose Cir Unit 2
- 766 Carolina Dr
- 196 Ridge Rd
- 103 S Alta Vista Dr
- 205 S Lyles Ave
- 50 Lakemont Cottage Trail
- 528 S Shamrock Ave
- 208 Cagle Rd Unit B
- 47 Hill Branch Rd
- 1522 Edna Oaks Rd
- 6 Boulder Heights Ln






